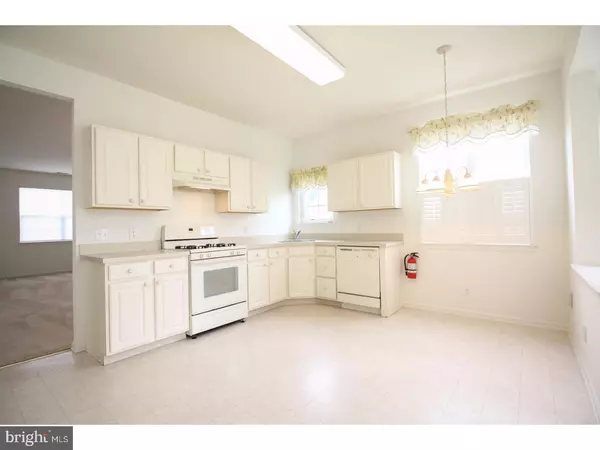$233,000
$235,000
0.9%For more information regarding the value of a property, please contact us for a free consultation.
2 Beds
2 Baths
1,545 SqFt
SOLD DATE : 08/15/2017
Key Details
Sold Price $233,000
Property Type Single Family Home
Sub Type Detached
Listing Status Sold
Purchase Type For Sale
Square Footage 1,545 sqft
Price per Sqft $150
Subdivision Fernbrooke
MLS Listing ID 1000077140
Sold Date 08/15/17
Style Ranch/Rambler
Bedrooms 2
Full Baths 2
HOA Fees $111/mo
HOA Y/N Y
Abv Grd Liv Area 1,545
Originating Board TREND
Year Built 2003
Annual Tax Amount $4,543
Tax Year 2016
Lot Size 5,720 Sqft
Acres 0.13
Property Description
Welcome Home! Your search for the perfect adult community is FINALLY over. You will be impressed by the open floor plan as you find an abundance of natural light and space throughout the living and dining rooms, and entryway. You will be so pleased that you will be able to bring your real furniture and still be able to host the holidays with all of this open space. Spacious Eat-in-Kitchen offers stainless steel sink, gas range, dishwasher, pantry area & plenty of storage space in the white cabinetry. The Family room, which sits both open and adjacent to the kitchen, offers more space to unwind as well as slider access to the backyard patio. To complete the main floor are two bedrooms, which includes a master, two full bathrooms, and the laundry room. The community is nestled right off on Hancock Lane in central Burlington County. This is centrally located to New York, Philadelphia, and Atlantic City, with Easy Access to 295,541, NJ/PA Turnpike, and Hamilton Train Station, with a host of recreational activities, including the Burlington Country Club just around the corner. Come see for yourself, fall in love, and make your offer before it is gone!
Location
State NJ
County Burlington
Area Westampton Twp (20337)
Zoning R-1
Rooms
Other Rooms Living Room, Dining Room, Primary Bedroom, Kitchen, Family Room, Bedroom 1, Other, Attic
Interior
Interior Features Butlers Pantry, Attic/House Fan, Sprinkler System, Stall Shower, Kitchen - Eat-In
Hot Water Natural Gas
Heating Gas, Forced Air
Cooling Central A/C
Flooring Fully Carpeted, Vinyl
Equipment Oven - Self Cleaning, Dishwasher, Built-In Microwave
Fireplace N
Appliance Oven - Self Cleaning, Dishwasher, Built-In Microwave
Heat Source Natural Gas
Laundry Main Floor
Exterior
Exterior Feature Patio(s)
Garage Spaces 3.0
Utilities Available Cable TV
Water Access N
Roof Type Pitched,Shingle
Accessibility None
Porch Patio(s)
Attached Garage 1
Total Parking Spaces 3
Garage Y
Building
Lot Description Front Yard, Rear Yard, SideYard(s)
Story 1
Foundation Slab
Sewer Public Sewer
Water Public
Architectural Style Ranch/Rambler
Level or Stories 1
Additional Building Above Grade
New Construction N
Schools
School District Westampton Township Public Schools
Others
HOA Fee Include Common Area Maintenance,Lawn Maintenance,Snow Removal,All Ground Fee
Senior Community No
Tax ID 37-00906 06-00005
Ownership Fee Simple
Acceptable Financing Conventional, VA, FHA 203(b)
Listing Terms Conventional, VA, FHA 203(b)
Financing Conventional,VA,FHA 203(b)
Read Less Info
Want to know what your home might be worth? Contact us for a FREE valuation!

Our team is ready to help you sell your home for the highest possible price ASAP

Bought with Christine B Earley • Hometown Real Estate Group

"My job is to find and attract mastery-based agents to the office, protect the culture, and make sure everyone is happy! "






