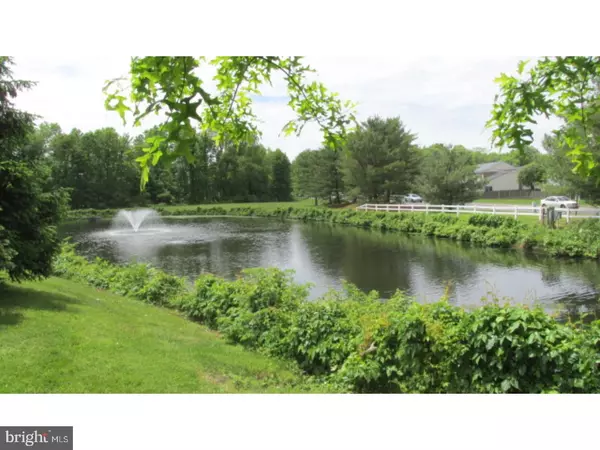$223,500
$231,000
3.2%For more information regarding the value of a property, please contact us for a free consultation.
2 Beds
2 Baths
1,302 SqFt
SOLD DATE : 09/08/2017
Key Details
Sold Price $223,500
Property Type Single Family Home
Sub Type Detached
Listing Status Sold
Purchase Type For Sale
Square Footage 1,302 sqft
Price per Sqft $171
Subdivision Holiday Village
MLS Listing ID 1000075838
Sold Date 09/08/17
Style Ranch/Rambler
Bedrooms 2
Full Baths 1
Half Baths 1
HOA Fees $105/mo
HOA Y/N Y
Abv Grd Liv Area 1,302
Originating Board TREND
Year Built 1988
Annual Tax Amount $4,598
Tax Year 2016
Lot Size 7,150 Sqft
Acres 0.16
Property Description
Sensational Lexington Model available for quick closing! Tastefully landscaped large corner property with waterviews! Over 1300 sq ft with Two spacious bedrooms, both with New neutral w/w carpeting, Master with double closets and full bathroom. Hardwood flooring featured in Living, Dining rooms, Foyer & Hallway. Spacious Living room with wood burning Fireplace, adjoining Dining room with gorgeous chandelier. Cozy Sunroom with skylights and sliders is the perfect spot for enjoying the tranquil waterviews and privacy of the rear yard. Bright kitchen with New stainless steel appliances, including cook top range, granite countertops, backsplash and New easy care ceramic tile flooring. This lovely home has a New roof. The interior has been freshly painted in a creamy neutral color, Heated and cooled garage has new flooring and door, Home has a security system. The wonderful 55+ community of Holiday Village offers several amenities including a pool, clubhouse and many activities. Association includes grass cutting and snow removal. Very close to stores, major roadways.
Location
State NJ
County Burlington
Area Mount Laurel Twp (20324)
Zoning RES
Rooms
Other Rooms Living Room, Dining Room, Primary Bedroom, Kitchen, Bedroom 1, Other
Interior
Interior Features Primary Bath(s), Butlers Pantry, Skylight(s), Ceiling Fan(s), Kitchen - Eat-In
Hot Water Natural Gas
Heating Gas, Forced Air
Cooling Central A/C
Flooring Wood, Fully Carpeted, Tile/Brick
Fireplaces Number 1
Fireplaces Type Marble
Equipment Cooktop, Built-In Range, Oven - Self Cleaning, Dishwasher, Refrigerator, Disposal
Fireplace Y
Window Features Replacement
Appliance Cooktop, Built-In Range, Oven - Self Cleaning, Dishwasher, Refrigerator, Disposal
Heat Source Natural Gas
Laundry Main Floor
Exterior
Exterior Feature Porch(es)
Parking Features Inside Access
Garage Spaces 2.0
Utilities Available Cable TV
Amenities Available Swimming Pool, Tennis Courts, Club House
View Y/N Y
View Water
Roof Type Pitched,Shingle
Accessibility None
Porch Porch(es)
Attached Garage 1
Total Parking Spaces 2
Garage Y
Building
Lot Description Corner, Front Yard, Rear Yard, SideYard(s)
Story 1
Foundation Slab
Sewer Public Sewer
Water Public
Architectural Style Ranch/Rambler
Level or Stories 1
Additional Building Above Grade
Structure Type Cathedral Ceilings
New Construction N
Schools
School District Mount Laurel Township Public Schools
Others
HOA Fee Include Pool(s),Common Area Maintenance,Lawn Maintenance,Snow Removal
Senior Community Yes
Tax ID 24-01513-00001
Ownership Fee Simple
Pets Allowed Case by Case Basis
Read Less Info
Want to know what your home might be worth? Contact us for a FREE valuation!

Our team is ready to help you sell your home for the highest possible price ASAP

Bought with Audrey Berko • Lichtman Associates Real Estate LLC
"My job is to find and attract mastery-based agents to the office, protect the culture, and make sure everyone is happy! "






