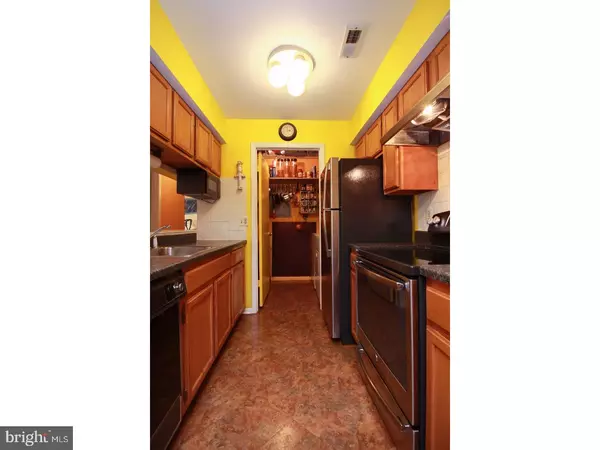$124,000
$126,500
2.0%For more information regarding the value of a property, please contact us for a free consultation.
2 Beds
2 Baths
934 SqFt
SOLD DATE : 08/11/2017
Key Details
Sold Price $124,000
Property Type Single Family Home
Sub Type Unit/Flat/Apartment
Listing Status Sold
Purchase Type For Sale
Square Footage 934 sqft
Price per Sqft $132
Subdivision Marlton Meadows
MLS Listing ID 1000075536
Sold Date 08/11/17
Style Contemporary
Bedrooms 2
Full Baths 2
HOA Fees $171/mo
HOA Y/N N
Abv Grd Liv Area 934
Originating Board TREND
Year Built 1985
Annual Tax Amount $3,793
Tax Year 2016
Property Description
Lovely, Cozy, 2 bedroom, 2 bath second floor condo, in beautiful, Marlton Meadows. This condo features include: A welcoming open living room with great natural light flowing right into the dining space. The galley style kitchen has recently been updated with stainless steel refrigerator & stove, and has a pass-through which affords additional counter space along with an updated large storage space for pantry. The central air and heating units have been updated and the electrical panel has been replaced in 2017. A washer and dryer is included in the unit. A beautiful master bedroom suite with walk-in closet awaits and a balcony off the living room affords a peaceful setting to relax. Its boasts a large community pool with 4 pool tags included and all of this conveniently located near major roads, Route 73, 70, a few miles to the NJ Turnpike, I-295, close to Center City Philadelphia, Cherry Hill, Moorestown, Medford and Shore points. And all of this within close proximity to area shopping and restaurants. For first time home buyers, you do not want to overlook this or for those looking to downsize. Don't pass this by, schedule your appointment today!
Location
State NJ
County Burlington
Area Evesham Twp (20313)
Zoning MF
Rooms
Other Rooms Living Room, Dining Room, Primary Bedroom, Kitchen, Bedroom 1, Attic
Interior
Interior Features Primary Bath(s), Butlers Pantry, Ceiling Fan(s), Stall Shower
Hot Water Electric
Heating Gas
Cooling Central A/C
Flooring Fully Carpeted, Vinyl
Equipment Built-In Range, Oven - Self Cleaning, Dishwasher, Refrigerator, Disposal
Fireplace N
Appliance Built-In Range, Oven - Self Cleaning, Dishwasher, Refrigerator, Disposal
Heat Source Natural Gas
Laundry Main Floor
Exterior
Exterior Feature Balcony
Utilities Available Cable TV
Amenities Available Swimming Pool
Water Access N
Roof Type Pitched
Accessibility None
Porch Balcony
Garage N
Building
Lot Description Trees/Wooded
Story 1
Sewer Public Sewer
Water Public
Architectural Style Contemporary
Level or Stories 1
Additional Building Above Grade
New Construction N
Schools
High Schools Cherokee
School District Lenape Regional High
Others
Pets Allowed N
HOA Fee Include Pool(s),Common Area Maintenance,Ext Bldg Maint,Lawn Maintenance,Snow Removal,Insurance,Management
Senior Community No
Tax ID 13-00024 20-00001-C0504
Ownership Condominium
Acceptable Financing Conventional, FHA 203(b)
Listing Terms Conventional, FHA 203(b)
Financing Conventional,FHA 203(b)
Read Less Info
Want to know what your home might be worth? Contact us for a FREE valuation!

Our team is ready to help you sell your home for the highest possible price ASAP

Bought with Samuel N Lepore • Keller Williams Realty - Moorestown

"My job is to find and attract mastery-based agents to the office, protect the culture, and make sure everyone is happy! "






