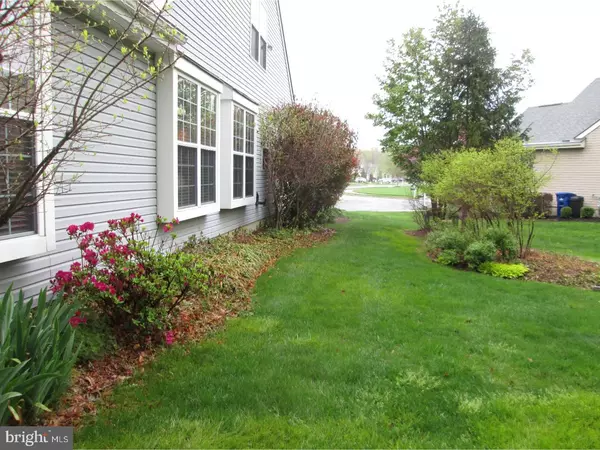$360,000
$425,000
15.3%For more information regarding the value of a property, please contact us for a free consultation.
3 Beds
3 Baths
2,158 SqFt
SOLD DATE : 08/15/2017
Key Details
Sold Price $360,000
Property Type Single Family Home
Sub Type Detached
Listing Status Sold
Purchase Type For Sale
Square Footage 2,158 sqft
Price per Sqft $166
Subdivision Glen At Masons Cre
MLS Listing ID 1000074160
Sold Date 08/15/17
Style Traditional
Bedrooms 3
Full Baths 3
HOA Fees $135/mo
HOA Y/N Y
Abv Grd Liv Area 2,158
Originating Board TREND
Year Built 2003
Annual Tax Amount $6,721
Tax Year 2016
Lot Size 8,909 Sqft
Acres 0.2
Property Description
Expanded Haverford model in cul-de-sac with enclosed sunroom that backs to scenic woods. Looking for privacy? You'll find it here. Beautiful paver patio and walkways, perfect for relaxing and enjoying nature in the private back yard. 3 Bedrooms, 3 Baths, formal Living and Dining rooms, eat-in gourmet Kitchen with granite counter tops, upgraded kitchen cabinetry, stainless steel appliances and center island. The family room is equipped with a gas fireplace. Plenty of closet space! Custom window treatments included. Also features an oversized loft and 2-car garage. Gorgeous landscaping that allows for gardening. There is an irrigation system and security system. The Glen at Masons Creek is one of the finest 55 communities in South Jersey. There is a community center with clubhouse, swimming pool, tennis courts, basketball courts, workout room/gym, exercise classes, movie night and plenty of social events throughout the year. The association monthly fee and taxes are one of the lowest in the area. You don't want to miss this beautiful home!!!
Location
State NJ
County Burlington
Area Hainesport Twp (20316)
Zoning RES
Rooms
Other Rooms Living Room, Dining Room, Primary Bedroom, Bedroom 2, Kitchen, Family Room, Bedroom 1, Laundry, Other, Attic
Interior
Interior Features Primary Bath(s), Kitchen - Island, Butlers Pantry, Ceiling Fan(s), Sprinkler System, Kitchen - Eat-In
Hot Water Natural Gas
Heating Gas, Forced Air
Cooling Central A/C
Flooring Wood, Fully Carpeted
Fireplaces Number 1
Fireplaces Type Gas/Propane
Equipment Built-In Range, Oven - Self Cleaning, Dishwasher, Refrigerator, Disposal
Fireplace Y
Window Features Replacement
Appliance Built-In Range, Oven - Self Cleaning, Dishwasher, Refrigerator, Disposal
Heat Source Natural Gas
Laundry Main Floor
Exterior
Exterior Feature Patio(s)
Parking Features Garage Door Opener
Garage Spaces 4.0
Utilities Available Cable TV
Amenities Available Swimming Pool
Roof Type Pitched
Accessibility None
Porch Patio(s)
Attached Garage 2
Total Parking Spaces 4
Garage Y
Building
Lot Description Cul-de-sac, Front Yard, Rear Yard, SideYard(s)
Story 2
Foundation Slab
Sewer Public Sewer
Water Public
Architectural Style Traditional
Level or Stories 2
Additional Building Above Grade
Structure Type Cathedral Ceilings
New Construction N
Schools
School District Hainesport Township Public Schools
Others
HOA Fee Include Pool(s)
Senior Community Yes
Tax ID 16-00101 06-00073
Ownership Condominium
Security Features Security System
Acceptable Financing Conventional
Listing Terms Conventional
Financing Conventional
Read Less Info
Want to know what your home might be worth? Contact us for a FREE valuation!

Our team is ready to help you sell your home for the highest possible price ASAP

Bought with Jill Dubin • BHHS Fox & Roach-Cherry Hill
"My job is to find and attract mastery-based agents to the office, protect the culture, and make sure everyone is happy! "






