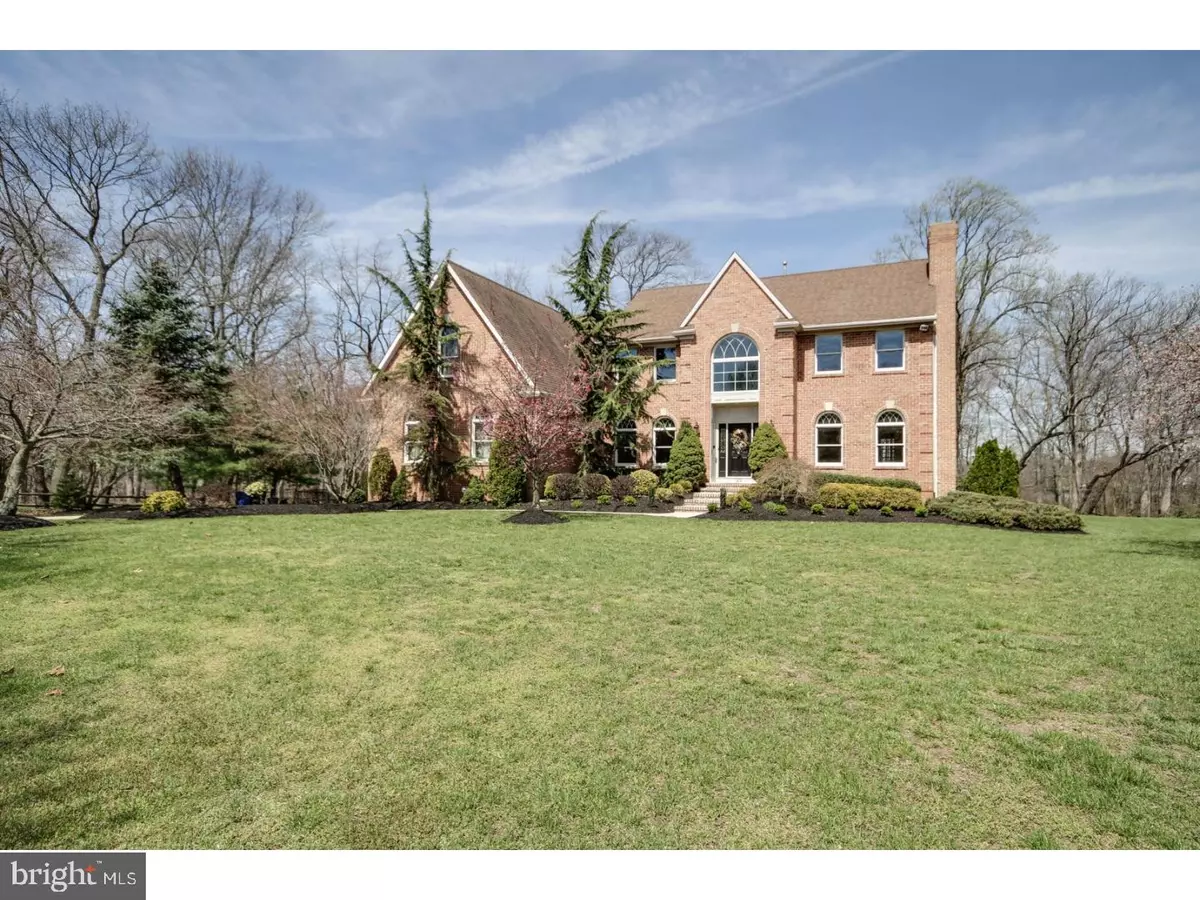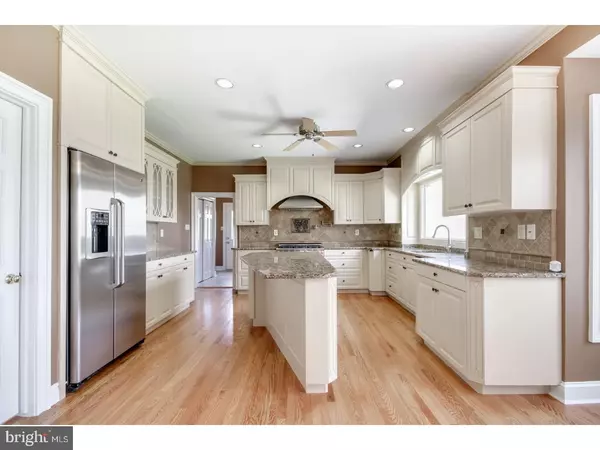$945,000
$979,000
3.5%For more information regarding the value of a property, please contact us for a free consultation.
4 Beds
5 Baths
4,381 SqFt
SOLD DATE : 06/23/2017
Key Details
Sold Price $945,000
Property Type Single Family Home
Sub Type Detached
Listing Status Sold
Purchase Type For Sale
Square Footage 4,381 sqft
Price per Sqft $215
Subdivision Peachtree Point
MLS Listing ID 1000073372
Sold Date 06/23/17
Style Colonial
Bedrooms 4
Full Baths 4
Half Baths 1
HOA Y/N N
Abv Grd Liv Area 4,381
Originating Board TREND
Year Built 1995
Annual Tax Amount $23,149
Tax Year 2016
Lot Size 5.100 Acres
Acres 5.1
Lot Dimensions 222,156
Property Description
ABSOLUTELY STUNNING!! Does not even Begin to Describe this Exquisite Contemporary Colonial! With a Much Sought After Open Floor Plan This Dream Home Sits On Over Five Acres, and Oversees the Amazing View of The Rancocas Creek. This Colonial's Grand Entrance Takes Your Breath Away With It's Cathedral Ceilings That Open Up To Give Way To The Dramatic Two Story Open Floor Plan. Freshly Painted Neutral Colors Throughout, and Immaculate Hardwood Floors Make This Home Feel Brand New. The First Story Offers a Nice Size Open Study/Office/Library Surrounded With Glass Windows. It Also Provides a Bright and Beautiful Newer Kitchen With a Large Breakfast Area and a Sensational Sun Room. As You Climb to The Second Story a True Master Suite Awaits You, With An Enormous Walk In Closet and A Dressing Area,Plus a Huge Updated Master Bath. Wait There's More! A Veranda to Enjoy Your Breakfast, and Morning Coffee As You Take In The Morning Sunrise Glistening On The Water Of The Creek. Three Additional Bedrooms Are Generously Spacious As Well, the Closets are Also Humongous in Size, Along With Updated bathrooms, and Convenient Upper Floor Laundry, and Plenty of Cabinets for Storage. As You Move Back Down To The First Level You Will Feel Safe and Secure With Your Cars Kept In The Attached Three Car Garage. This Home Would Not Be Complete without a Fabulous Finished Basement With An Additional Bedroom, And Full Bathroom, With A Surprise At Every Turn, An Entertaining Area With A Theater And A Wet Dry Bar. Just Too Many Things To List!! Easy To Show!!!
Location
State NJ
County Burlington
Area Moorestown Twp (20322)
Zoning R
Rooms
Other Rooms Living Room, Dining Room, Primary Bedroom, Bedroom 2, Bedroom 3, Kitchen, Family Room, Bedroom 1, Laundry, Other, Attic
Basement Full, Fully Finished
Interior
Interior Features Primary Bath(s), Kitchen - Island, Butlers Pantry, Ceiling Fan(s), Attic/House Fan, Wet/Dry Bar, Dining Area
Hot Water Natural Gas
Heating Gas
Cooling Central A/C
Flooring Wood, Fully Carpeted, Vinyl
Fireplaces Number 1
Equipment Oven - Wall, Oven - Double, Commercial Range, Dishwasher, Refrigerator
Fireplace Y
Window Features Replacement
Appliance Oven - Wall, Oven - Double, Commercial Range, Dishwasher, Refrigerator
Heat Source Natural Gas
Laundry Main Floor
Exterior
Exterior Feature Deck(s), Balcony
Garage Spaces 6.0
Utilities Available Cable TV
Water Access N
Roof Type Shingle
Accessibility None
Porch Deck(s), Balcony
Attached Garage 3
Total Parking Spaces 6
Garage Y
Building
Story 2
Foundation Brick/Mortar
Sewer On Site Septic
Water Public
Architectural Style Colonial
Level or Stories 2
Additional Building Above Grade
Structure Type Cathedral Ceilings,9'+ Ceilings
New Construction N
Schools
School District Moorestown Township Public Schools
Others
Senior Community No
Tax ID 22-08500-00011
Ownership Fee Simple
Security Features Security System
Read Less Info
Want to know what your home might be worth? Contact us for a FREE valuation!

Our team is ready to help you sell your home for the highest possible price ASAP

Bought with Lester M Argus • Coldwell Banker Argus Real Estate
"My job is to find and attract mastery-based agents to the office, protect the culture, and make sure everyone is happy! "






