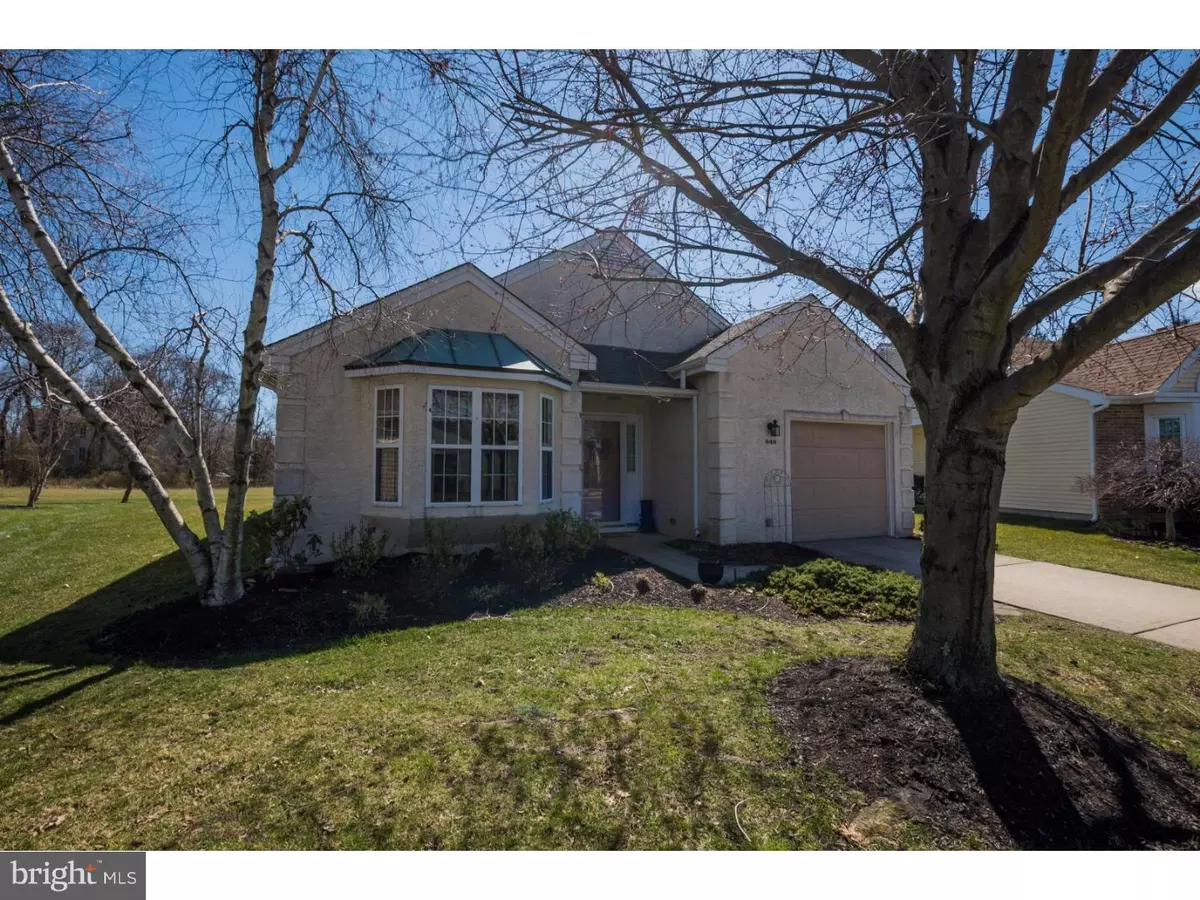$300,000
$304,900
1.6%For more information regarding the value of a property, please contact us for a free consultation.
2 Beds
2 Baths
1,819 SqFt
SOLD DATE : 07/20/2017
Key Details
Sold Price $300,000
Property Type Single Family Home
Sub Type Detached
Listing Status Sold
Purchase Type For Sale
Square Footage 1,819 sqft
Price per Sqft $164
Subdivision Holiday Village E
MLS Listing ID 1000072400
Sold Date 07/20/17
Style Contemporary
Bedrooms 2
Full Baths 2
HOA Fees $110/mo
HOA Y/N Y
Abv Grd Liv Area 1,819
Originating Board TREND
Year Built 1990
Annual Tax Amount $6,358
Tax Year 2016
Lot Size 6,496 Sqft
Acres 0.15
Lot Dimensions 0X0
Property Description
"Stunning" is the best word to describe this beautifully remodeled two bedroom, two bath, loft home in the much sought after Holiday Village East community. From the time you walk up path and the freshly mulched front yard and walk through the door you'll notice the beautiful engineered hardwood floors throughout the foyer and living spaces on the main floor. As you turn to your left you will marvel at the tastefully redone kitchen with tile flooring, all new cherry cabinets and pantry with pullout shelving, soft close drawers, granite counter tops and island with tons of built in extra storage. The kitchen also features stainless steel appliances, with double oven, recessed lighting and custom plantation shutters! Next, you'll move into the living /dining great room with its crown molding, marble gas fireplace with recessed lighting above. Painted in warm neutral tones. This room flows in to the sun filled den with custom window treatments, skylights, and sliding glass doors that lead out to a beautiful new EP Henry patio just right for entertaining, or relaxing with a good book. You also have a wide expanse of ground with no one behind you, sitting on one of the largest lots in the community! Down the main hall you'll find The ample sized guest bedroom, and across the hall the redone full guest bath with new vanity, tile floor and tub surround and new toilet. Then you enter the oversized master suite with its redone dressing area and bath which also boast tile floors, granite topped dressing table and vanity along with a fully tiled shower. This area also features a walk-in cedar lined closet. At the end of the hall is the convenient laundry room. Both bedrooms and loft have new carpet. Upstairs is the loft area with full wall sized closet, custom built-in bookcases with storage below, skylights and ceiling fan a great place for home office, reading room, or third bedroom. The home also features security system, sprinkler system, newer (2012) roof and water heater, HVAC installed in 2006. The garage has pull down attic storage and door opener. Holiday Village East offers a wonderful lifestyle with busy clubhouse, outdoor heated pool, bocce, tennis and pickle ball, trips and more. Close to shopping, dining, Route 295 and the turnpike. Just a short trip to the city or shore points. You have to come see this house you won't be disappointed!
Location
State NJ
County Burlington
Area Mount Laurel Twp (20324)
Zoning RES
Rooms
Other Rooms Living Room, Primary Bedroom, Kitchen, Family Room, Bedroom 1, Other, Attic
Interior
Interior Features Primary Bath(s), Kitchen - Island, Butlers Pantry, Skylight(s), Ceiling Fan(s), Sprinkler System, Stall Shower, Kitchen - Eat-In
Hot Water Natural Gas
Heating Gas, Forced Air
Cooling Central A/C
Flooring Wood, Fully Carpeted, Tile/Brick
Fireplaces Number 1
Fireplaces Type Marble, Gas/Propane
Equipment Oven - Double, Dishwasher, Disposal
Fireplace Y
Window Features Bay/Bow
Appliance Oven - Double, Dishwasher, Disposal
Heat Source Natural Gas
Laundry Main Floor
Exterior
Exterior Feature Patio(s)
Garage Spaces 2.0
Utilities Available Cable TV
Amenities Available Swimming Pool, Tennis Courts, Club House
Water Access N
Roof Type Pitched,Shingle
Accessibility None
Porch Patio(s)
Attached Garage 1
Total Parking Spaces 2
Garage Y
Building
Story 2
Foundation Slab
Sewer Public Sewer
Water Public
Architectural Style Contemporary
Level or Stories 2
Additional Building Above Grade
New Construction N
Schools
School District Lenape Regional High
Others
HOA Fee Include Pool(s),Common Area Maintenance,Lawn Maintenance,Snow Removal,Trash
Senior Community No
Tax ID 24-01602-00032
Ownership Fee Simple
Security Features Security System
Acceptable Financing Conventional, VA, FHA 203(b)
Listing Terms Conventional, VA, FHA 203(b)
Financing Conventional,VA,FHA 203(b)
Read Less Info
Want to know what your home might be worth? Contact us for a FREE valuation!

Our team is ready to help you sell your home for the highest possible price ASAP

Bought with Nancy A Jones • BHHS Fox & Roach-Mt Laurel
"My job is to find and attract mastery-based agents to the office, protect the culture, and make sure everyone is happy! "






