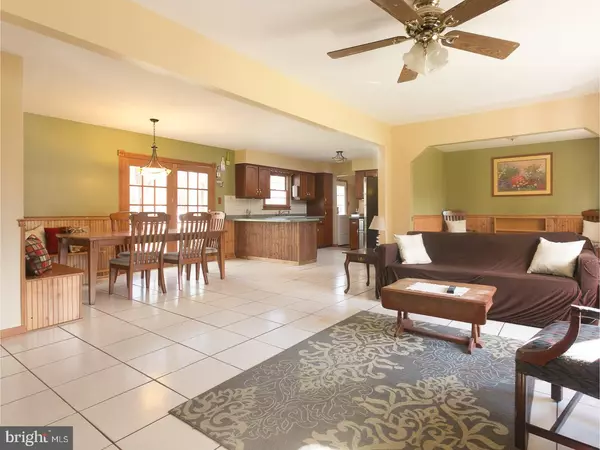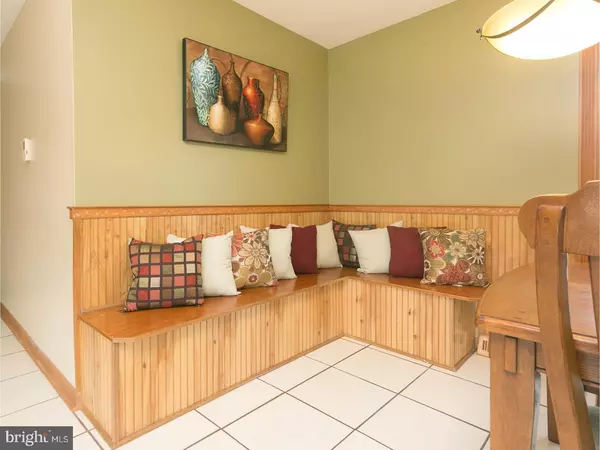$265,000
$269,000
1.5%For more information regarding the value of a property, please contact us for a free consultation.
3 Beds
3 Baths
1,629 SqFt
SOLD DATE : 06/16/2017
Key Details
Sold Price $265,000
Property Type Single Family Home
Sub Type Detached
Listing Status Sold
Purchase Type For Sale
Square Footage 1,629 sqft
Price per Sqft $162
Subdivision None Available
MLS Listing ID 1000071788
Sold Date 06/16/17
Style Ranch/Rambler
Bedrooms 3
Full Baths 3
HOA Y/N N
Abv Grd Liv Area 1,629
Originating Board TREND
Year Built 1989
Annual Tax Amount $4,158
Tax Year 2016
Lot Size 0.404 Acres
Acres 0.4
Lot Dimensions 100X176
Property Description
Wait until you see this lovely Ranch style home in Cookstown, New Hanover Township. There is nothing to do but move in! This home has a nice open floor plan. When you walk in there is a large living room that opens to the eat in kitchen which has built in bench seating with storage. The kitchen is loaded with cabinet storage space and lots of countertop surface to prepare the holiday meals. There is also a formal dining room area off of the living room. On one end of the home there is a master bedroom with full bath and lots of closet space, 2 other bedrooms and a large full bath. Off of the kitchen is a laundry room, another full bath and 2 more bonus rooms. One with outside access. Home has a nice size front yard with an asphalt driveway and nice mature landscaping and in back a beautiful patio off of the sliders from the kitchen. Enjoy country living and the LOW TAXES!
Location
State NJ
County Burlington
Area New Hanover Twp (20325)
Zoning RES
Rooms
Other Rooms Living Room, Dining Room, Primary Bedroom, Bedroom 2, Kitchen, Bedroom 1, Laundry, Other, Attic
Interior
Interior Features Kitchen - Eat-In
Hot Water Electric
Heating Electric, Forced Air
Cooling Central A/C
Flooring Vinyl, Tile/Brick
Equipment Built-In Range, Dishwasher
Fireplace N
Appliance Built-In Range, Dishwasher
Heat Source Electric
Laundry Main Floor
Exterior
Garage Spaces 3.0
Fence Other
Water Access N
Roof Type Pitched
Accessibility None
Total Parking Spaces 3
Garage N
Building
Lot Description Level, Front Yard, Rear Yard
Story 1
Foundation Brick/Mortar
Sewer On Site Septic
Water Well
Architectural Style Ranch/Rambler
Level or Stories 1
Additional Building Above Grade
New Construction N
Schools
Elementary Schools New Hanover Township School
School District New Hanover Township Public Schools
Others
Senior Community No
Tax ID 25-00004 01-00008 06
Ownership Fee Simple
Acceptable Financing Conventional, VA, FHA 203(b), USDA
Listing Terms Conventional, VA, FHA 203(b), USDA
Financing Conventional,VA,FHA 203(b),USDA
Read Less Info
Want to know what your home might be worth? Contact us for a FREE valuation!

Our team is ready to help you sell your home for the highest possible price ASAP

Bought with Vincent J Parenti Sr. • Keller Williams Prime Realty
"My job is to find and attract mastery-based agents to the office, protect the culture, and make sure everyone is happy! "






