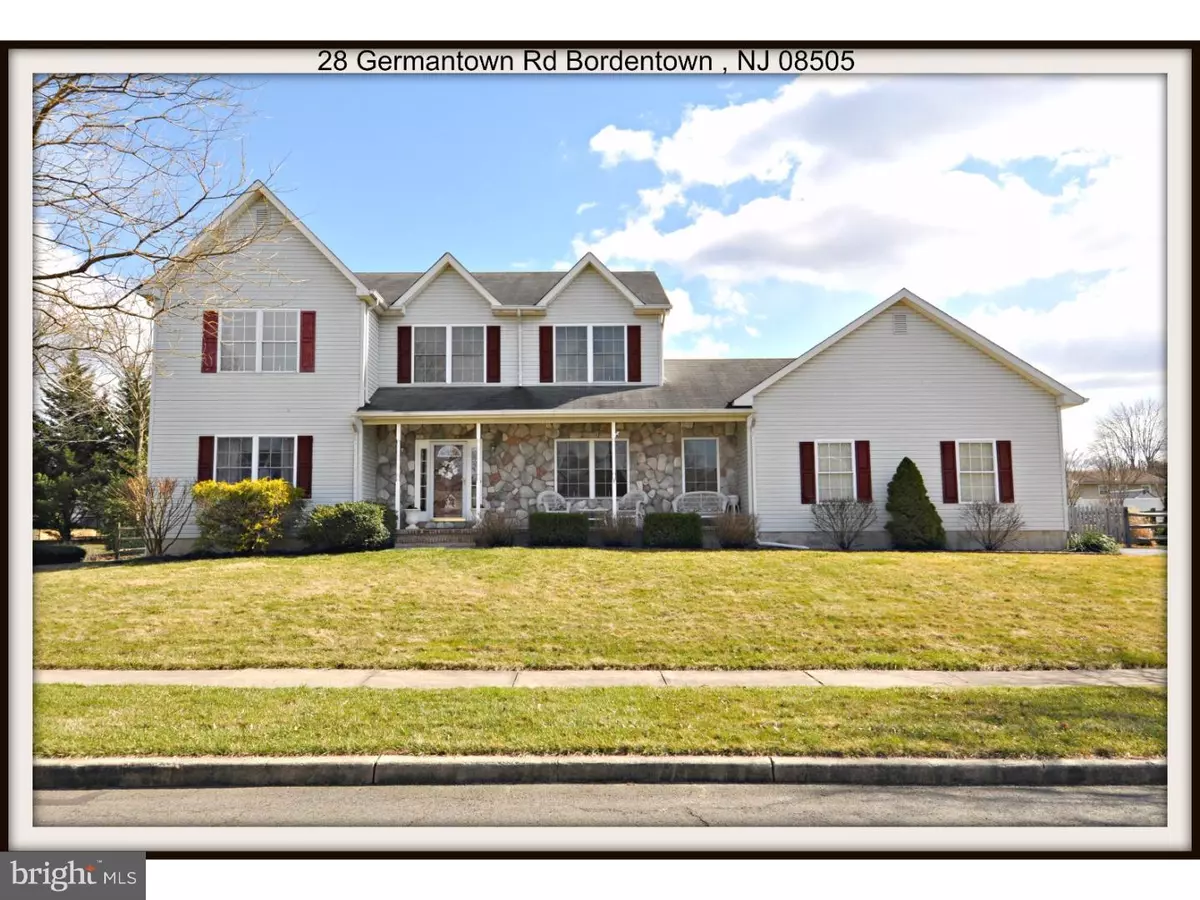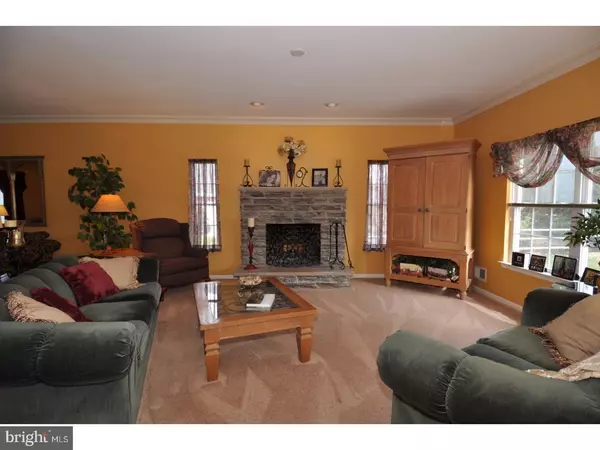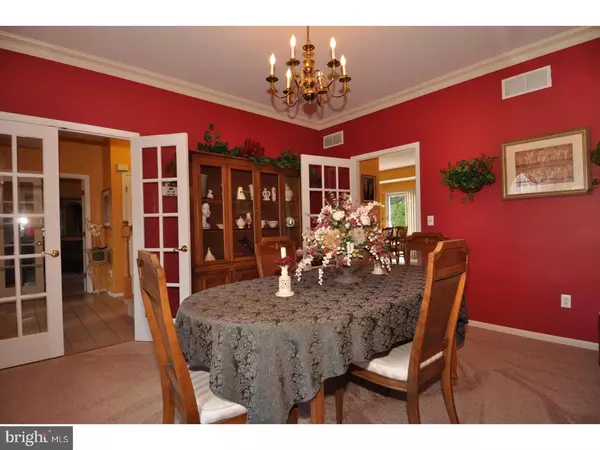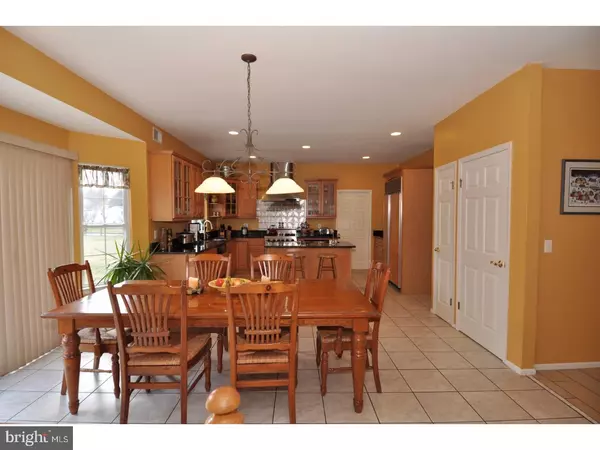$434,500
$434,500
For more information regarding the value of a property, please contact us for a free consultation.
4 Beds
3 Baths
2,700 SqFt
SOLD DATE : 05/31/2017
Key Details
Sold Price $434,500
Property Type Single Family Home
Sub Type Detached
Listing Status Sold
Purchase Type For Sale
Square Footage 2,700 sqft
Price per Sqft $160
Subdivision Yorktown Village
MLS Listing ID 1000071474
Sold Date 05/31/17
Style Colonial
Bedrooms 4
Full Baths 2
Half Baths 1
HOA Y/N N
Abv Grd Liv Area 2,700
Originating Board TREND
Year Built 1999
Annual Tax Amount $12,067
Tax Year 2016
Lot Size 0.294 Acres
Acres 0.29
Lot Dimensions 100X128
Property Description
You can be the next owner to enjoy this well maintained 2700 square foot Colonial featuring 4 bedrooms, 2.5 baths. Located in Bordentown Township on a quiet cul-de-sac within minutes of most major roadways with easy access to NYC, Philadelphia and the beaches of NJ. This home was custom built to offer an open floor plan that is perfect for entertaining. The first floor with 9ft ceilings offers a welcoming wood grain tiled entry foyer flanked by the dining room with french doors and crown molding as well as french doors on the double family/living room with cultured stone custom fireplace. The gourmet kitchen offers a full appliance package including a subzero refrigerator, Viking range, Ceramic tile flooring, maple cabinets, granite countertop and center island with bar sink plus a full pantry. The attached breakfast has a bayed windowed area offering lots of sunlight. To complete the first floor is a bath and rear door leading to fenced yard with concrete patio for outdoor living. All four bedrooms are upstairs including the master suite with personal bath and soaking tub. Additional amenities include an upstairs laundry room, plenty of closets for storage, new carpets in the upstairs, 2 yr old carpets on the first floor, an extra course of block in the full basement, newer heater, plus a 2 car attached garage and newly paved driveway. You will be impressed.
Location
State NJ
County Burlington
Area Bordentown Twp (20304)
Zoning RES
Direction Northwest
Rooms
Other Rooms Living Room, Dining Room, Primary Bedroom, Bedroom 2, Bedroom 3, Kitchen, Family Room, Bedroom 1, Other, Attic
Basement Full, Unfinished
Interior
Interior Features Primary Bath(s), Kitchen - Island, Butlers Pantry, Ceiling Fan(s), Dining Area
Hot Water Natural Gas
Heating Gas, Forced Air
Cooling Central A/C
Flooring Fully Carpeted, Tile/Brick
Fireplaces Number 1
Fireplaces Type Stone
Equipment Built-In Range, Oven - Self Cleaning, Dishwasher, Refrigerator, Built-In Microwave
Fireplace Y
Window Features Bay/Bow
Appliance Built-In Range, Oven - Self Cleaning, Dishwasher, Refrigerator, Built-In Microwave
Heat Source Natural Gas
Laundry Upper Floor
Exterior
Exterior Feature Patio(s), Porch(es)
Parking Features Inside Access, Garage Door Opener
Garage Spaces 4.0
Utilities Available Cable TV
Water Access N
Roof Type Pitched,Shingle
Accessibility None
Porch Patio(s), Porch(es)
Attached Garage 2
Total Parking Spaces 4
Garage Y
Building
Lot Description Front Yard, Rear Yard, SideYard(s)
Story 2
Foundation Brick/Mortar
Sewer Public Sewer
Water Public
Architectural Style Colonial
Level or Stories 2
Additional Building Above Grade
New Construction N
Schools
High Schools Bordentown Regional
School District Bordentown Regional School District
Others
Senior Community No
Tax ID 04-00114-00034
Ownership Fee Simple
Security Features Security System
Acceptable Financing Conventional, VA, FHA 203(b)
Listing Terms Conventional, VA, FHA 203(b)
Financing Conventional,VA,FHA 203(b)
Read Less Info
Want to know what your home might be worth? Contact us for a FREE valuation!

Our team is ready to help you sell your home for the highest possible price ASAP

Bought with Christopher E Bell • The Bell Team
"My job is to find and attract mastery-based agents to the office, protect the culture, and make sure everyone is happy! "






