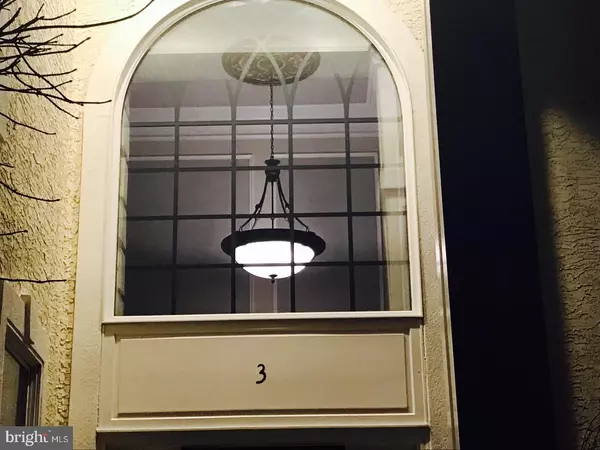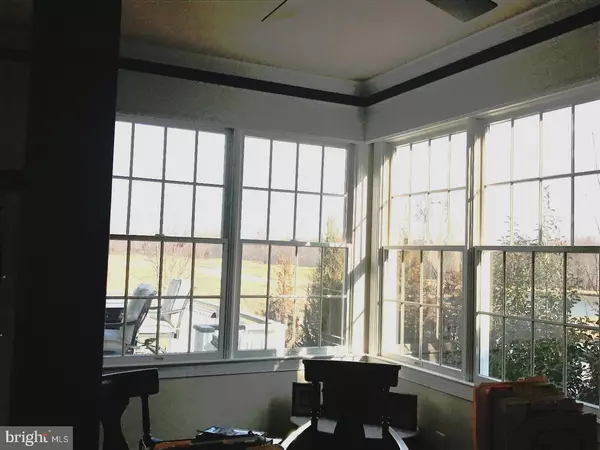$614,000
$645,000
4.8%For more information regarding the value of a property, please contact us for a free consultation.
3 Beds
3 Baths
3,060 SqFt
SOLD DATE : 07/31/2017
Key Details
Sold Price $614,000
Property Type Single Family Home
Sub Type Detached
Listing Status Sold
Purchase Type For Sale
Square Footage 3,060 sqft
Price per Sqft $200
Subdivision Laurel Creek
MLS Listing ID 1000070580
Sold Date 07/31/17
Style Colonial
Bedrooms 3
Full Baths 2
Half Baths 1
HOA Y/N N
Abv Grd Liv Area 3,060
Originating Board TREND
Year Built 1997
Annual Tax Amount $13,197
Tax Year 2016
Lot Size 7,139 Sqft
Acres 0.16
Lot Dimensions 60X119
Property Description
Elegance, Style, and Sophistication abound this Laurel Creek Villa overlooking the waters and the 9th tee on a Cul-de-sac lot.... The detail begins at the travertine patio leading into the two story foyer boasting extensive molding, designer chandelier, medallion, and custom paint. From there, the french doors lead to a corner private study with custom crown molding framing the ceiling. The large dining room is lit by a unique iron sphere that will dazzle your dinner guests...this room enjoys one side of the two-sided fireplace, graced by a custom mirror and mantel. They expansive floor to ceiling bay window is framed with beautiful window treatments which convey. It would be hard to miss the great gathering room which boasts 18' ceilings and an astounding coffer-ed ceiling, painted to perfection(not an easy task)!! This room also fronts the fireplace dressed in two-story fluted columns and all wired up for your flat screen TV. The kitchen has been updated with stainless Kitchen aide appliances, honed Carrera marble back splash, durable lavish Quartz counters, and a designer lighting collection to complete the look. A very spacious 2nd floor master suite has an illuminated tray ceiling, tons of light from the over-sized windows also displaying sweeping views down the golf course. The large master custom closet has a center island, and plenty of shelving for those who have tons of shoes! The bath suite has cherry cabinetry, marble tile, corner Jacuzzi tub, and separate shower stall. The rear yard is completely fenced with black aluminum picket, 1000 square foot of decking, and low voltage post lighting. Some of the other features of this unique property are custom tinted window throughout(don't want floors and furniture to fade),in-ground sprinklers, paver walkway and drive, custom laundry shelving with Whirlpool Duet washer and dryer....and much more! MAKE THIS A DEFINITE MUST SEE!
Location
State NJ
County Burlington
Area Moorestown Twp (20322)
Zoning RESID
Rooms
Other Rooms Living Room, Dining Room, Primary Bedroom, Bedroom 2, Kitchen, Family Room, Bedroom 1, Laundry, Other, Attic
Basement Full, Unfinished
Interior
Interior Features Primary Bath(s), Kitchen - Island, Butlers Pantry, Skylight(s), Ceiling Fan(s), Attic/House Fan, Sprinkler System, Stall Shower, Kitchen - Eat-In
Hot Water Natural Gas
Heating Gas, Forced Air, Energy Star Heating System
Cooling Central A/C, Energy Star Cooling System
Flooring Wood, Fully Carpeted, Tile/Brick
Fireplaces Number 2
Fireplaces Type Marble, Gas/Propane
Equipment Cooktop, Oven - Wall, Oven - Double, Oven - Self Cleaning
Fireplace Y
Window Features Bay/Bow,Energy Efficient
Appliance Cooktop, Oven - Wall, Oven - Double, Oven - Self Cleaning
Heat Source Natural Gas
Laundry Main Floor
Exterior
Exterior Feature Deck(s)
Parking Features Garage Door Opener
Garage Spaces 5.0
Fence Other
Utilities Available Cable TV
View Y/N Y
Water Access N
View Golf Course, Water
Roof Type Pitched,Shingle
Accessibility None
Porch Deck(s)
Attached Garage 2
Total Parking Spaces 5
Garage Y
Building
Lot Description Cul-de-sac, Front Yard, Rear Yard, SideYard(s)
Story 2
Foundation Concrete Perimeter, Brick/Mortar
Sewer Public Sewer
Water Public
Architectural Style Colonial
Level or Stories 2
Additional Building Above Grade
Structure Type Cathedral Ceilings,9'+ Ceilings,High
New Construction N
Schools
Elementary Schools Moorestown Upper
Middle Schools Wm Allen Iii
High Schools Moorestown
School District Moorestown Township Public Schools
Others
Senior Community No
Tax ID 22-09303-00007
Ownership Fee Simple
Security Features Security System
Read Less Info
Want to know what your home might be worth? Contact us for a FREE valuation!

Our team is ready to help you sell your home for the highest possible price ASAP

Bought with Derek M Watson • Realty Mark Advantage
"My job is to find and attract mastery-based agents to the office, protect the culture, and make sure everyone is happy! "






