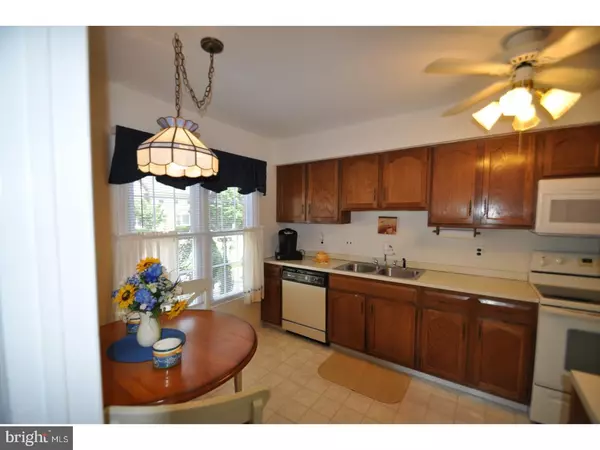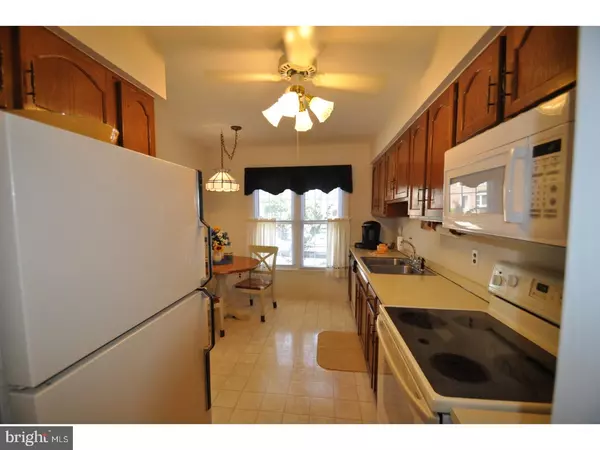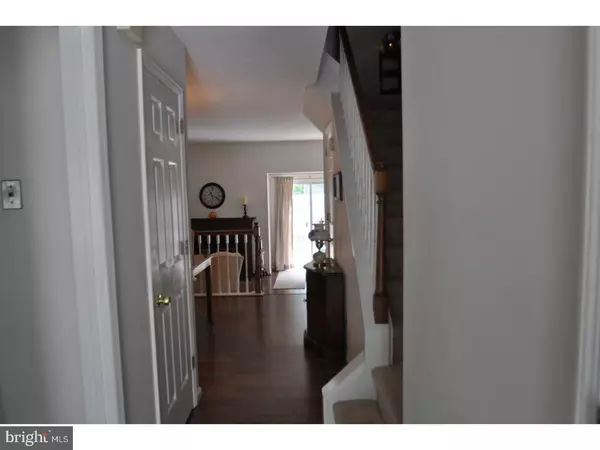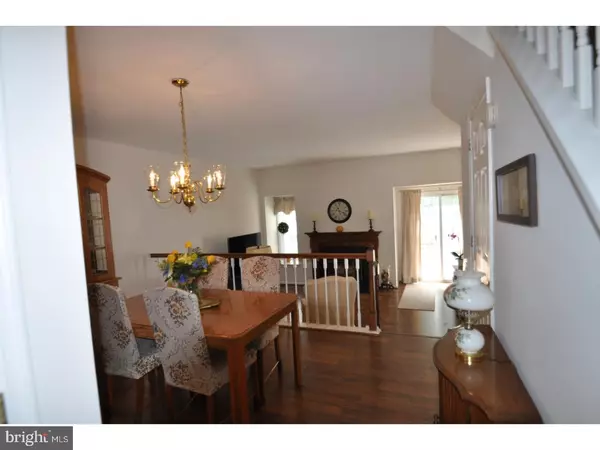$234,000
$239,900
2.5%For more information regarding the value of a property, please contact us for a free consultation.
2 Beds
3 Baths
1,750 SqFt
SOLD DATE : 09/08/2017
Key Details
Sold Price $234,000
Property Type Townhouse
Sub Type Interior Row/Townhouse
Listing Status Sold
Purchase Type For Sale
Square Footage 1,750 sqft
Price per Sqft $133
Subdivision Mendenhall Village
MLS Listing ID 1000066658
Sold Date 09/08/17
Style Colonial
Bedrooms 2
Full Baths 2
Half Baths 1
HOA Fees $30/ann
HOA Y/N Y
Abv Grd Liv Area 1,750
Originating Board TREND
Year Built 1988
Annual Tax Amount $2,120
Tax Year 2016
Lot Size 2,178 Sqft
Acres 0.05
Lot Dimensions 18X124
Property Description
Opportunity awaits the new homeowner in desirable Mendenhall Village. Great value offering 2 bonus size bedrooms,loft & 2 full baths plus a finished basement. Numerous updates such as brand New chimney Ocap, skylight windows in loft, new carpeting, concrete sidewalk & recent most recent landscaping just adds to this affordable townhome. The lower level offers ample space as a family room/recreational room. Sliding glass door leads out to a private backyard w/ pavers & a fenced in yard. This community offers a playground, a pond & over eight acres of green space. Located close to many shopping areas, transportation, restaurants & schools. Annual homeowners fee is $360 BUT discounted when you pay prior to June 30. ( $ 288) A dedicated group of board members & a management company to keep this community so desirable. Welcome Home!!
Location
State DE
County New Castle
Area Hockssn/Greenvl/Centrvl (30902)
Zoning NCPUD
Rooms
Other Rooms Living Room, Dining Room, Primary Bedroom, Kitchen, Family Room, Bedroom 1, Laundry, Other
Basement Full, Fully Finished
Interior
Interior Features Kitchen - Eat-In
Hot Water Electric
Heating Heat Pump - Electric BackUp, Forced Air
Cooling Central A/C
Flooring Fully Carpeted, Vinyl
Fireplaces Number 1
Equipment Built-In Range, Oven - Self Cleaning, Dishwasher, Disposal
Fireplace Y
Appliance Built-In Range, Oven - Self Cleaning, Dishwasher, Disposal
Laundry Basement
Exterior
Exterior Feature Patio(s)
Fence Other
Water Access N
Roof Type Pitched
Accessibility None
Porch Patio(s)
Garage N
Building
Lot Description Level, Trees/Wooded, Front Yard, Rear Yard
Story 2
Sewer Public Sewer
Water Public
Architectural Style Colonial
Level or Stories 2
Additional Building Above Grade
New Construction N
Schools
School District Red Clay Consolidated
Others
HOA Fee Include Common Area Maintenance,Snow Removal
Senior Community No
Tax ID 08-024.20-305
Ownership Fee Simple
Read Less Info
Want to know what your home might be worth? Contact us for a FREE valuation!

Our team is ready to help you sell your home for the highest possible price ASAP

Bought with Diana Vieyra • Long & Foster Real Estate, Inc.
"My job is to find and attract mastery-based agents to the office, protect the culture, and make sure everyone is happy! "






