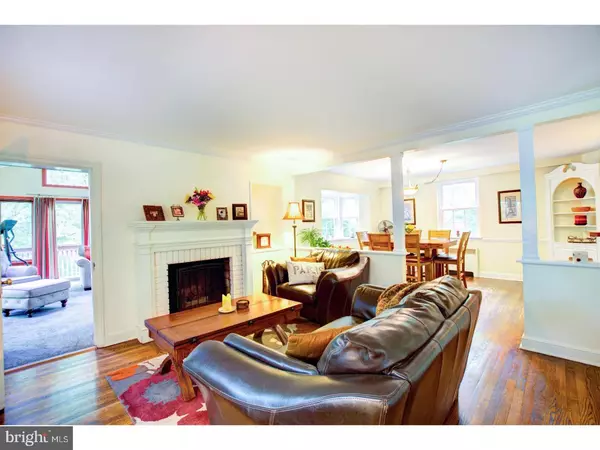$403,000
$405,000
0.5%For more information regarding the value of a property, please contact us for a free consultation.
3 Beds
4 Baths
3,475 SqFt
SOLD DATE : 07/18/2017
Key Details
Sold Price $403,000
Property Type Single Family Home
Sub Type Detached
Listing Status Sold
Purchase Type For Sale
Square Footage 3,475 sqft
Price per Sqft $115
Subdivision Carrcroft
MLS Listing ID 1000065742
Sold Date 07/18/17
Style Colonial
Bedrooms 3
Full Baths 3
Half Baths 1
HOA Fees $4/ann
HOA Y/N Y
Abv Grd Liv Area 3,475
Originating Board TREND
Year Built 1940
Annual Tax Amount $2,565
Tax Year 2016
Lot Size 8,276 Sqft
Acres 0.19
Lot Dimensions 78X100
Property Description
Fabulous home in popular North Wilmington neighborhood of Carrcroft. Classic, stone and siding colonial with breathtaking landscaping that creates a peaceful oasis for the owner. An open floor plan on the first floor with the living room, dining room, and kitchen open to one another. Family room with vaulted ceiling features abundant built-ins for storage or display, electric decorative fireplace, and abundant windows to take advantage of natural light and the gorgeous views the lot affords. The opposite side of the home offers a spacious game room and powder room. Upstairs you will find a master suite with excellent closet space and a renovated full bath, bedroom suite with private full bath, an additional bedroom, and full bath in the hall. The square footage of the home increases in the temperate months with the use of multiple outdoor living areas accented by lush natural landscaping including a fish pond with waterfall. Definitely a must see home!
Location
State DE
County New Castle
Area Brandywine (30901)
Zoning NC6.5
Rooms
Other Rooms Living Room, Dining Room, Primary Bedroom, Bedroom 2, Kitchen, Family Room, Bedroom 1, Laundry, Other, Attic
Basement Partial, Outside Entrance
Interior
Interior Features Primary Bath(s), Stall Shower, Breakfast Area
Hot Water Electric
Heating Gas, Hot Water
Cooling Central A/C
Flooring Wood
Fireplaces Number 2
Equipment Built-In Range, Dishwasher, Disposal
Fireplace Y
Appliance Built-In Range, Dishwasher, Disposal
Heat Source Natural Gas
Laundry Lower Floor
Exterior
Exterior Feature Patio(s)
Garage Spaces 3.0
Utilities Available Cable TV
Water Access N
Roof Type Pitched,Shingle
Accessibility None
Porch Patio(s)
Total Parking Spaces 3
Garage N
Building
Lot Description Front Yard, Rear Yard, SideYard(s)
Story 2
Sewer Public Sewer
Water Public
Architectural Style Colonial
Level or Stories 2
Additional Building Above Grade
Structure Type 9'+ Ceilings
New Construction N
Schools
Elementary Schools Carrcroft
Middle Schools Springer
High Schools Mount Pleasant
School District Brandywine
Others
HOA Fee Include Common Area Maintenance,Snow Removal
Senior Community No
Tax ID 06-113.00-241
Ownership Fee Simple
Read Less Info
Want to know what your home might be worth? Contact us for a FREE valuation!

Our team is ready to help you sell your home for the highest possible price ASAP

Bought with Katina Geralis • Keller Williams Realty Wilmington

"My job is to find and attract mastery-based agents to the office, protect the culture, and make sure everyone is happy! "






