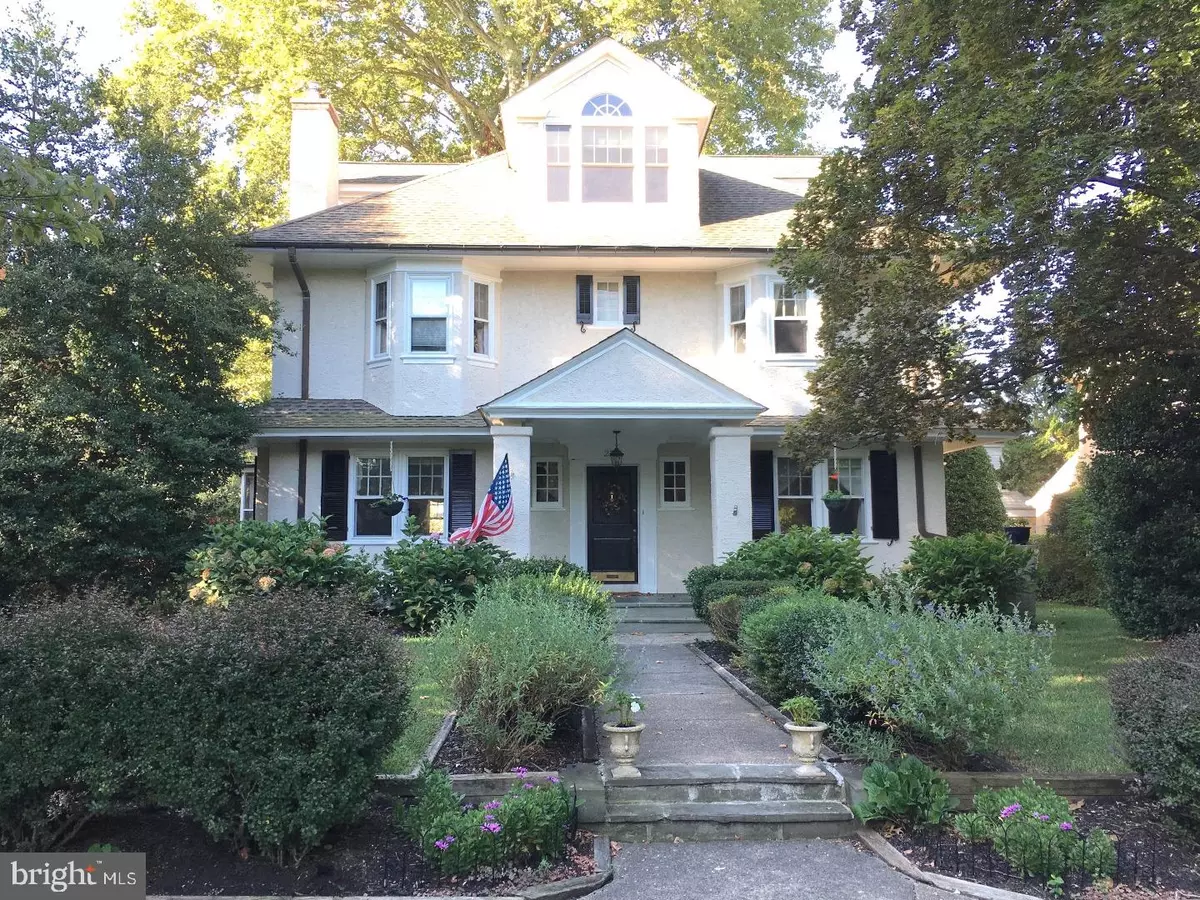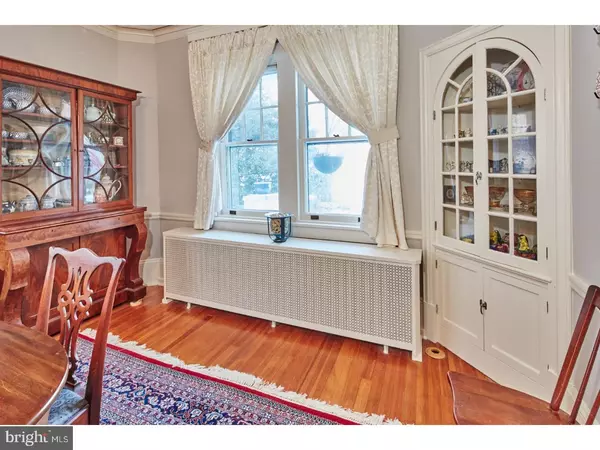$775,000
$789,000
1.8%For more information regarding the value of a property, please contact us for a free consultation.
5 Beds
4 Baths
8,276 Sqft Lot
SOLD DATE : 03/17/2017
Key Details
Sold Price $775,000
Property Type Single Family Home
Sub Type Detached
Listing Status Sold
Purchase Type For Sale
Subdivision Wilm #13
MLS Listing ID 1000059376
Sold Date 03/17/17
Style Colonial
Bedrooms 5
Full Baths 3
Half Baths 1
HOA Y/N N
Originating Board TREND
Year Built 1914
Annual Tax Amount $6,367
Tax Year 2016
Lot Size 8,276 Sqft
Acres 0.19
Lot Dimensions 65X130
Property Description
Classic elegance in this three story colonial built in 1914. A graceful, square entry foyer welcomes you into the home and leads to the formal living and dining rooms that beautifully reflect the craftsmanship of the period of the home's construction. The living room features a wood burning fireplace and lovely moldings framing the room. A sitting room with built-ins is a wonderful place for a quiet conversation or to enjoy a good book. An addition at the rear of the home expanded the kitchen and added a family room to the floor plan of the home. The kitchen has brand new granite counters, stainless appliances, white cabinetry, separate pantry, and an original section of cabinetry has been charmingly preserved. The family room addition features coffered ceiling, gas fireplace, built-in cabinetry, closets for storage, a powder room, and French doors to rear yard. Choose the main staircase or the back staircase to take you to the second floor. The upper level is host to five rooms which can be used as bedrooms, dens or home offices. A flexible floor plan that can be customized to fit the new owner's needs. There is also two full bathrooms on this level. The third floor has been finished to an owner's retreat with large bedroom with sitting area, full bathroom with laundry, and two walk-in closets. There are additional laundry facilities in the large basement with egress. During the warmer months there is a large screened in porch to enjoy along with a spacious deck overlooking the fenced in rear yard. Ample room to play or try your hand at gardening. A detached one car garage is a bonus for city living. A superb example of a timeless classic.
Location
State DE
County New Castle
Area Wilmington (30906)
Zoning 26R-1
Rooms
Other Rooms Living Room, Dining Room, Primary Bedroom, Bedroom 2, Bedroom 3, Kitchen, Family Room, Bedroom 1, Other
Basement Full, Unfinished, Outside Entrance
Interior
Interior Features Primary Bath(s), Butlers Pantry, Ceiling Fan(s), Breakfast Area
Hot Water Natural Gas
Heating Gas, Electric, Hot Water, Forced Air, Zoned
Cooling Central A/C
Flooring Wood, Fully Carpeted
Fireplaces Number 1
Fireplaces Type Gas/Propane
Equipment Dishwasher, Disposal
Fireplace Y
Appliance Dishwasher, Disposal
Heat Source Natural Gas, Electric
Laundry Upper Floor, Basement
Exterior
Exterior Feature Deck(s), Porch(es)
Garage Spaces 2.0
Fence Other
Utilities Available Cable TV
Water Access N
Roof Type Pitched,Shingle
Accessibility None
Porch Deck(s), Porch(es)
Total Parking Spaces 2
Garage Y
Building
Lot Description Level, Front Yard, Rear Yard
Story 3+
Sewer Public Sewer
Water Public
Architectural Style Colonial
Level or Stories 3+
Structure Type 9'+ Ceilings
New Construction N
Schools
Elementary Schools Highlands
Middle Schools Alexis I. Du Pont
High Schools Alexis I. Dupont
School District Red Clay Consolidated
Others
Senior Community No
Tax ID 26-005.40-164
Ownership Fee Simple
Read Less Info
Want to know what your home might be worth? Contact us for a FREE valuation!

Our team is ready to help you sell your home for the highest possible price ASAP

Bought with Ashle Wilson Bailey • Long & Foster Real Estate, Inc.

"My job is to find and attract mastery-based agents to the office, protect the culture, and make sure everyone is happy! "






