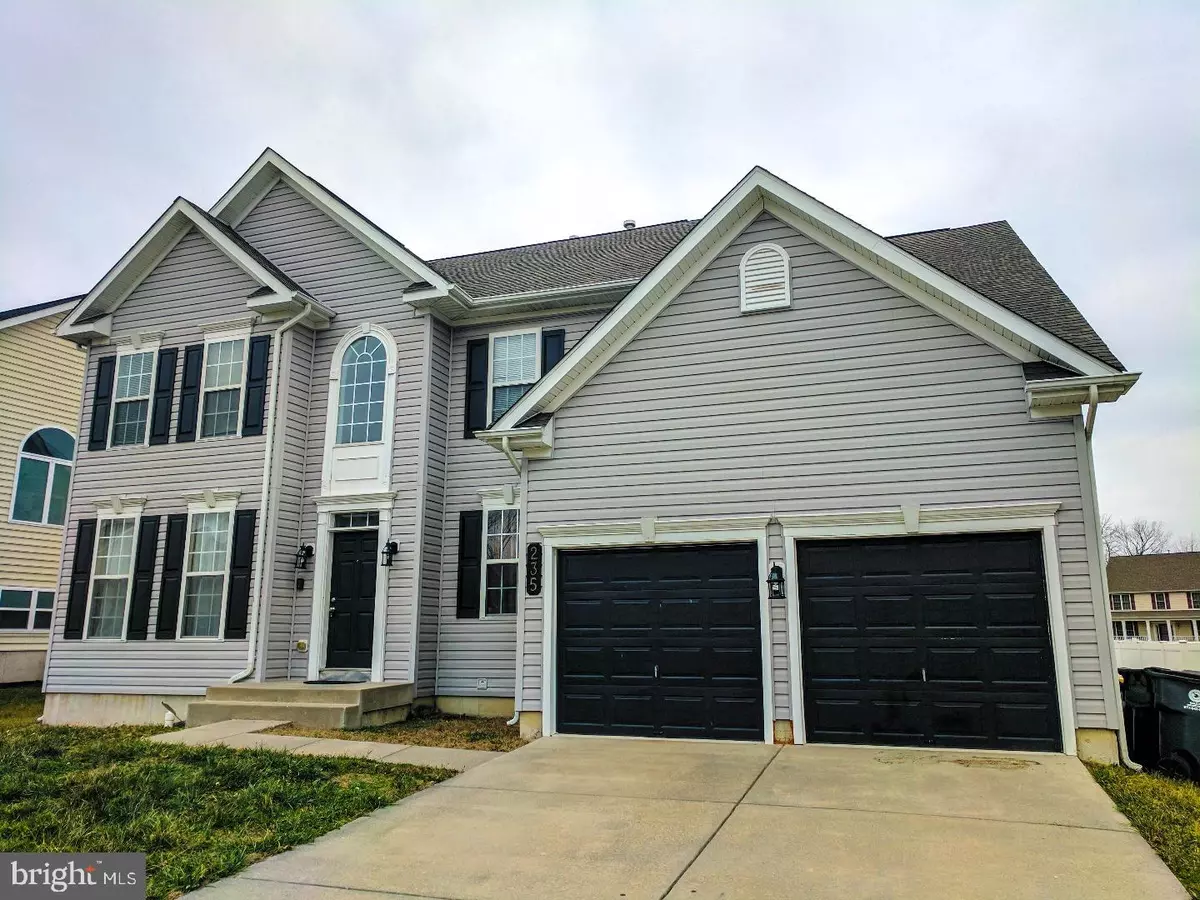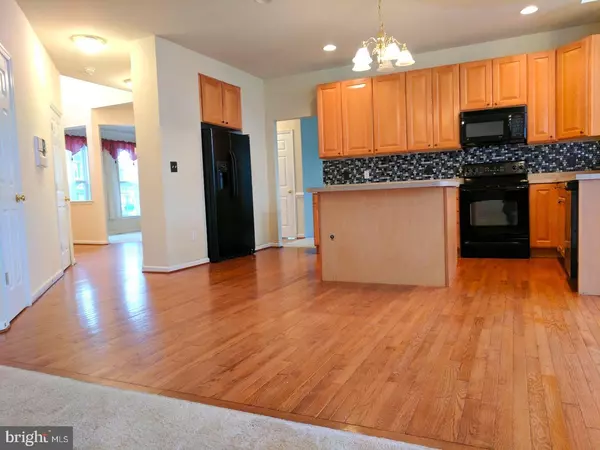$255,000
$260,000
1.9%For more information regarding the value of a property, please contact us for a free consultation.
4 Beds
4 Baths
2,832 SqFt
SOLD DATE : 04/12/2017
Key Details
Sold Price $255,000
Property Type Single Family Home
Sub Type Detached
Listing Status Sold
Purchase Type For Sale
Square Footage 2,832 sqft
Price per Sqft $90
Subdivision Hidden Pond
MLS Listing ID 1000055778
Sold Date 04/12/17
Style Contemporary
Bedrooms 4
Full Baths 3
Half Baths 1
HOA Y/N N
Abv Grd Liv Area 2,832
Originating Board TREND
Year Built 2007
Annual Tax Amount $1,843
Tax Year 2016
Lot Size 0.314 Acres
Acres 0.27
Lot Dimensions 75X183
Property Description
This grand home offers it all! At 2,800 square feet, this home provides plenty of room for growth. Tucked inside the quiet development of Hidden Pond. Located advantageously off of Route 13, providing easy access to shopping and the beach. Upon first steps inside this home, you enter an inviting 2 story foyer, with a stunning overlook. The kitchen provides a great space for entertaining with plenty of room for many to move around, while flanking the living room for a true open floor plan. Get cozy next to the gas fireplace on a snowy day, or enjoy a nice cup of coffee as you watch the sunrise in your new morning room. Upstairs hosts 4 bedrooms, including a massive master bedroom with trey ceilings. The master bath acts as a great retreat for some alone time in the jet tub, or a quick fresher upper in the standing shower. This home has it all, size and class. Gems like this do not come around often, so don't let this home be the one that got away. Schedule a showing today, before it gets to late!
Location
State DE
County Kent
Area Lake Forest (30804)
Zoning NA
Rooms
Other Rooms Living Room, Dining Room, Primary Bedroom, Bedroom 2, Bedroom 3, Kitchen, Family Room, Bedroom 1, Attic
Basement Full, Unfinished, Outside Entrance
Interior
Interior Features Primary Bath(s), Kitchen - Island, Butlers Pantry, Intercom, Kitchen - Eat-In
Hot Water Natural Gas
Heating Gas
Cooling Wall Unit
Flooring Fully Carpeted
Fireplaces Number 1
Equipment Dishwasher, Disposal
Fireplace Y
Appliance Dishwasher, Disposal
Heat Source Natural Gas
Laundry Main Floor
Exterior
Garage Spaces 2.0
Waterfront N
Water Access N
Roof Type Shingle
Accessibility None
Parking Type On Street, Driveway
Total Parking Spaces 2
Garage N
Building
Story 2
Sewer Public Sewer
Water Public
Architectural Style Contemporary
Level or Stories 2
Additional Building Above Grade
Structure Type 9'+ Ceilings
New Construction N
Schools
School District Lake Forest
Others
HOA Fee Include Common Area Maintenance
Senior Community No
Tax ID SM-07-12903-02-0400-000
Ownership Fee Simple
Acceptable Financing Conventional, VA, FHA 203(b), USDA
Listing Terms Conventional, VA, FHA 203(b), USDA
Financing Conventional,VA,FHA 203(b),USDA
Read Less Info
Want to know what your home might be worth? Contact us for a FREE valuation!

Our team is ready to help you sell your home for the highest possible price ASAP

Bought with Andrea L Harrington • RE/MAX Premier Properties

"My job is to find and attract mastery-based agents to the office, protect the culture, and make sure everyone is happy! "






