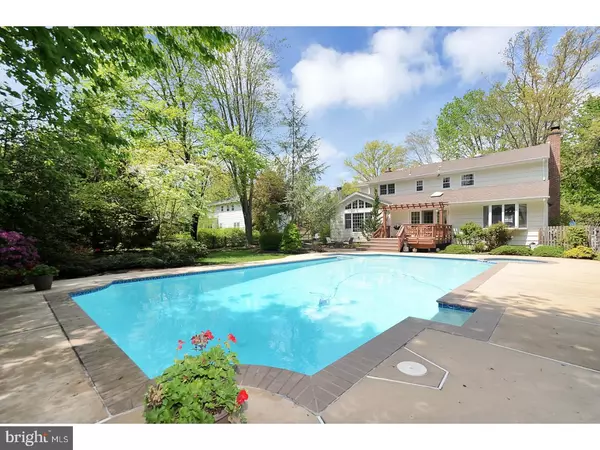$675,000
$649,900
3.9%For more information regarding the value of a property, please contact us for a free consultation.
4 Beds
4 Baths
2,714 SqFt
SOLD DATE : 08/10/2017
Key Details
Sold Price $675,000
Property Type Single Family Home
Sub Type Detached
Listing Status Sold
Purchase Type For Sale
Square Footage 2,714 sqft
Price per Sqft $248
Subdivision Sherbrooke Estates
MLS Listing ID 1000042926
Sold Date 08/10/17
Style Colonial
Bedrooms 4
Full Baths 3
Half Baths 1
HOA Y/N N
Abv Grd Liv Area 2,714
Originating Board TREND
Year Built 1970
Annual Tax Amount $16,452
Tax Year 2016
Lot Size 0.464 Acres
Acres 0.46
Lot Dimensions 100X202
Property Description
BEAUTIFULLY EXPANDED HOME!!! VERY SHORT WALK to the Princeton Junction TRAIN STATION, shops & restaurants from this Bright & Sunny home. The 2nd Addition gave this home an exceptionally warm & attractive Family Room with Vaulted Ceiling, built-in Fireplace and Entertainment Center w Bose sound system, plus a bank of windows overlooking the Sweeping back yard and paver patio. There are also French doors from the Family Room leading down to yet another lovely paver patio. The attractively updated Kitchen, with SS appliances, Granite countertops, & tile backsplash opens to the Kitchen's spacious eating area, with its vaulted ceiling, skylight, 3 additional double-height kitchen cabinets, & lovely desk area! French doors open to the Pergola-Covered Deck, overlooking the sparkling in-ground Gunite Pool, Hot Tub & private yard. Hardwood throughout this large Colonial, except for tile in baths, and kitchen. Don't miss the Extra-Large LIBRARY/Den off the foyer, with 11 ft wide, built-in desk overlooking the front yard, full library shelving and handsome wood crown molding, plus a 3rd Fireplace. (FABULOUS HOME OFFICE!) The spacious Living Room features a Fireplace surrounded by decorative built-in shelving and opens to the EXTRA-LARGE DINING ROOM with bay window overlooking the pool. On the 2nd floor, featuring 4 Bedrooms, a 3rd full bath has been added, opening the possibility of choosing between 2 Master Bedrooms. Hardwood floors throughout the 1st and 2nd floors, except for kitchen & baths. Finished basement as well! This is a MARVELOUS HOME for ENTERTAINING and REALLY ENJOYING LIFE!!! And.... it's only a short walk to High School South! School Buses to all other schools in one of the HIGHEST-RANKED SCHOOL DISTRICTS in NJ - the West Windsor-Plainsboro School District! Don't miss this one-of-a-kind home!! PUBLIC WATER AND SEWER.
Location
State NJ
County Mercer
Area West Windsor Twp (21113)
Zoning R20B
Direction North
Rooms
Other Rooms Living Room, Dining Room, Primary Bedroom, Bedroom 2, Bedroom 3, Kitchen, Family Room, Bedroom 1, Laundry, Other, Attic
Basement Partial
Interior
Interior Features Primary Bath(s), Skylight(s), Ceiling Fan(s), Attic/House Fan, Stall Shower, Dining Area
Hot Water Natural Gas
Heating Gas, Forced Air
Cooling Central A/C
Flooring Wood, Tile/Brick
Fireplaces Type Brick
Equipment Built-In Range, Dishwasher, Disposal
Fireplace N
Window Features Bay/Bow
Appliance Built-In Range, Dishwasher, Disposal
Heat Source Natural Gas
Laundry Lower Floor
Exterior
Exterior Feature Deck(s), Patio(s)
Garage Inside Access, Garage Door Opener
Garage Spaces 5.0
Fence Other
Pool In Ground
Water Access N
Roof Type Pitched,Shingle
Accessibility None
Porch Deck(s), Patio(s)
Attached Garage 2
Total Parking Spaces 5
Garage Y
Building
Lot Description Level, Front Yard, Rear Yard
Story 2
Foundation Brick/Mortar
Sewer Public Sewer
Water Public
Architectural Style Colonial
Level or Stories 2
Additional Building Above Grade, Shed
Structure Type Cathedral Ceilings
New Construction N
Schools
High Schools High School South
School District West Windsor-Plainsboro Regional
Others
Pets Allowed N
Senior Community No
Tax ID 13-00012 07-00009
Ownership Fee Simple
Security Features Security System
Acceptable Financing Conventional
Listing Terms Conventional
Financing Conventional
Read Less Info
Want to know what your home might be worth? Contact us for a FREE valuation!

Our team is ready to help you sell your home for the highest possible price ASAP

Bought with Thomas L Eschenbrenner • BHHS Fox & Roach - Perrineville

"My job is to find and attract mastery-based agents to the office, protect the culture, and make sure everyone is happy! "






