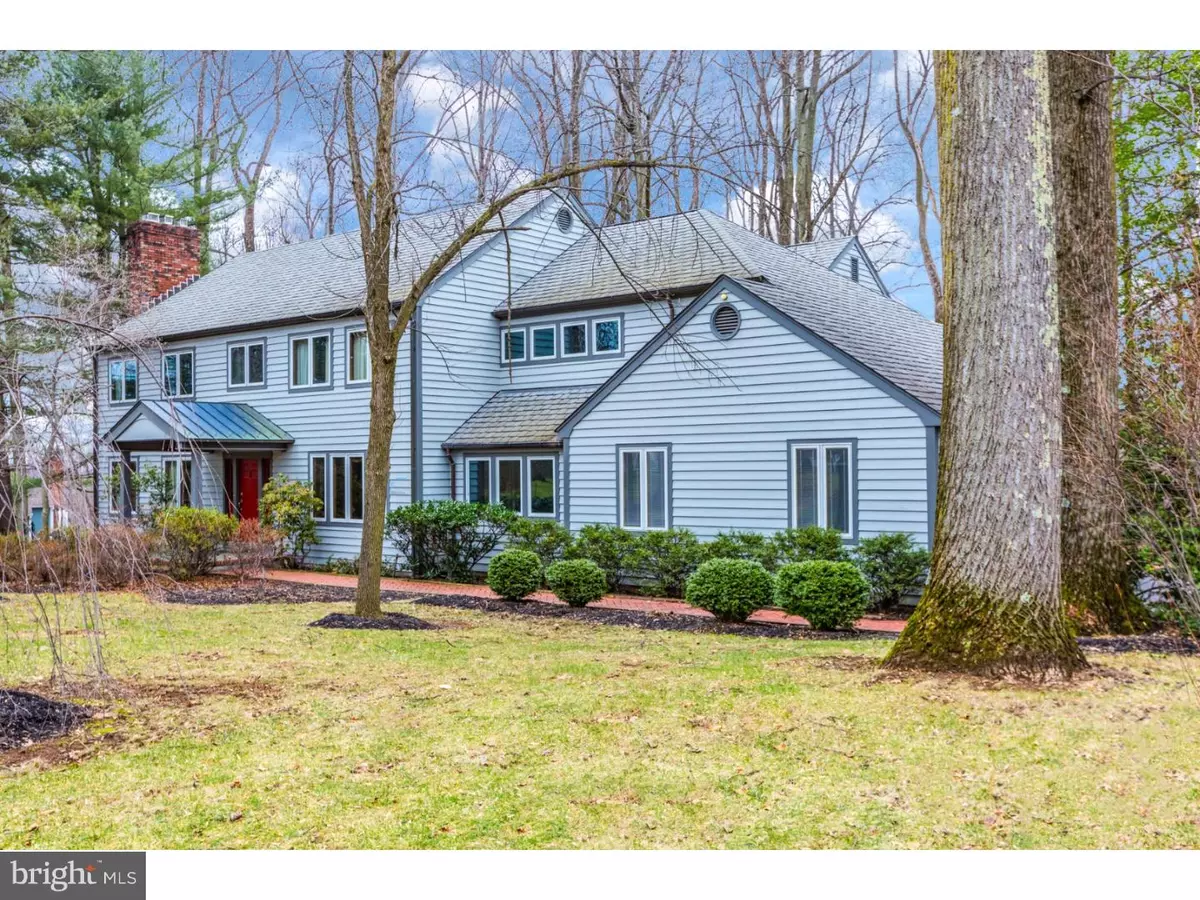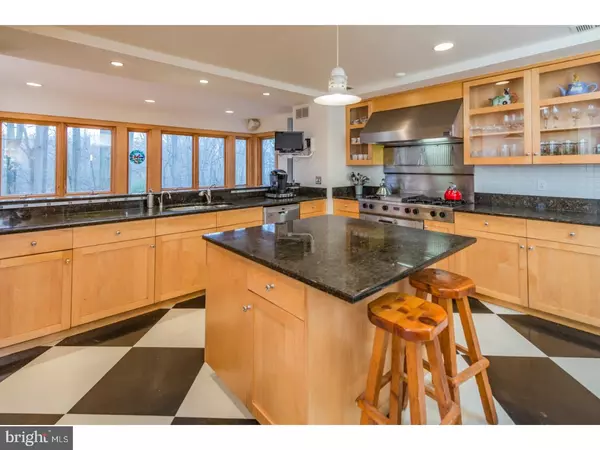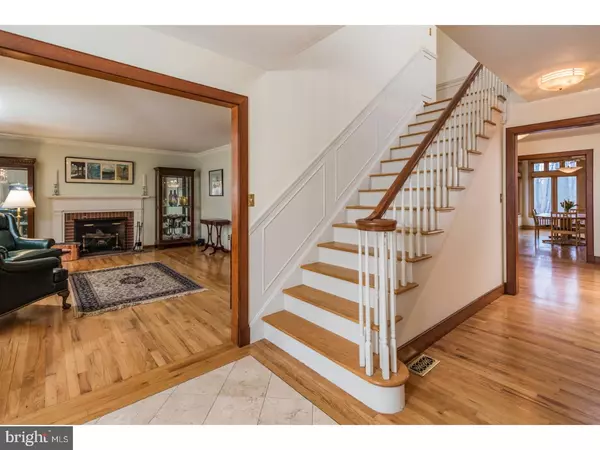$1,075,000
$1,155,000
6.9%For more information regarding the value of a property, please contact us for a free consultation.
5 Beds
5 Baths
0.81 Acres Lot
SOLD DATE : 06/28/2017
Key Details
Sold Price $1,075,000
Property Type Single Family Home
Sub Type Detached
Listing Status Sold
Purchase Type For Sale
Subdivision Littlebrook
MLS Listing ID 1000037706
Sold Date 06/28/17
Style Colonial
Bedrooms 5
Full Baths 4
Half Baths 1
HOA Fees $10/ann
HOA Y/N Y
Originating Board TREND
Year Built 1980
Annual Tax Amount $24,060
Tax Year 2016
Lot Size 0.806 Acres
Acres 0.81
Lot Dimensions 0.806
Property Description
Littlebrook Elementary school Ranked #1 by Niche.The 2017 Best Public Elementary Schools ranking is based on rigorous analysis of key statistics and millions of reviews from students and parents using data from the U.S. Department of Education. Ranking factors include state test scores, student-teacher ratio, student diversity, teacher quality, grade school ratings, and the overall quality of the school district. This is your opportunity to be the second owner of the rare offering of a 5 bedroom, 4.5 bath Colonial style home built by Bucci Brothers offering a finished walk-out lower level, hardwood floors, and well planned storage - ready for entertaining on any scale. Nestled at the top of a Princeton cul-de-sac in the Littlebrook Section of Princeton Regional School District. Enjoy a scenic vista view changing with the seasons of the preserved open space adjacent to the backyard of the property. Striking interior spaces impress and inspire, offering a room to meet all your desires. A living room with wood burning fireplace flows into a large great room, cozied by another brick fireplace, wet bar with wine refrigerator ,and gorgeous, tree-lined views which fill the entire newer addition of the homes Great Room featuring a coffered ceiling breakfast room, and kitchen. The gourmet kitchen with granite counter tops has everything you need: prep island, walk-in pantry, 2 Sub Zero refrigerators, 5 Star, 6 burner range with center grill, 5 Star exhaust hood, and Gaggenau oven. The entertainment area of the kitchen flows to a light filled terracotta sunroom with access to a large deck. The sunny laundry room has a glass door entry from the side yard, laundry sink and additional storage. A butler's pantry and formal dining room give way to a tucked-away light filled office with built-in shelves and cabinets. Upstairs, custom lighting, windows, and cabinetry highlight the barrel-vaulted ceiling , of the master suite addition , a true retreat, with his and her separate walk-in closets and a luxe marble bath. 2 more baths serve 4 generously-scaled well designed bedrooms. A finished, walk-out basement , freshly painted and carpeted, offers a full bath, storage area, workshop, and small shed with garage door to the exterior. The final touch is the 3-car garage with interior access to the mudroom with oversized coat closet. Seize this unique opportunity today!
Location
State NJ
County Mercer
Area Princeton (21114)
Zoning R2
Rooms
Other Rooms Living Room, Dining Room, Primary Bedroom, Bedroom 2, Bedroom 3, Kitchen, Family Room, Bedroom 1, Laundry, Other, Attic
Basement Full, Outside Entrance
Interior
Interior Features Primary Bath(s), Kitchen - Island, Butlers Pantry, Ceiling Fan(s), Attic/House Fan, Wet/Dry Bar, Stall Shower, Dining Area
Hot Water Natural Gas
Heating Gas, Forced Air
Cooling Central A/C
Flooring Wood, Fully Carpeted, Tile/Brick, Marble
Fireplaces Number 2
Equipment Built-In Range, Oven - Wall, Oven - Self Cleaning, Dishwasher, Refrigerator, Energy Efficient Appliances
Fireplace Y
Window Features Energy Efficient,Replacement
Appliance Built-In Range, Oven - Wall, Oven - Self Cleaning, Dishwasher, Refrigerator, Energy Efficient Appliances
Heat Source Natural Gas
Laundry Main Floor, Basement
Exterior
Exterior Feature Deck(s), Patio(s)
Garage Inside Access, Garage Door Opener
Garage Spaces 4.0
Utilities Available Cable TV
Waterfront N
Water Access N
Accessibility None
Porch Deck(s), Patio(s)
Attached Garage 2
Total Parking Spaces 4
Garage Y
Building
Lot Description Cul-de-sac
Story 2
Foundation Brick/Mortar
Sewer Public Sewer
Water Public
Architectural Style Colonial
Level or Stories 2
Structure Type Cathedral Ceilings,9'+ Ceilings
New Construction N
Schools
Elementary Schools Littlebrook
Middle Schools J Witherspoon
High Schools Princeton
School District Princeton Regional Schools
Others
HOA Fee Include Common Area Maintenance
Senior Community No
Tax ID 14-02701-00014
Ownership Fee Simple
Security Features Security System
Acceptable Financing Conventional
Listing Terms Conventional
Financing Conventional
Read Less Info
Want to know what your home might be worth? Contact us for a FREE valuation!

Our team is ready to help you sell your home for the highest possible price ASAP

Bought with Doug Gibbons • RE/MAX of Princeton

"My job is to find and attract mastery-based agents to the office, protect the culture, and make sure everyone is happy! "






