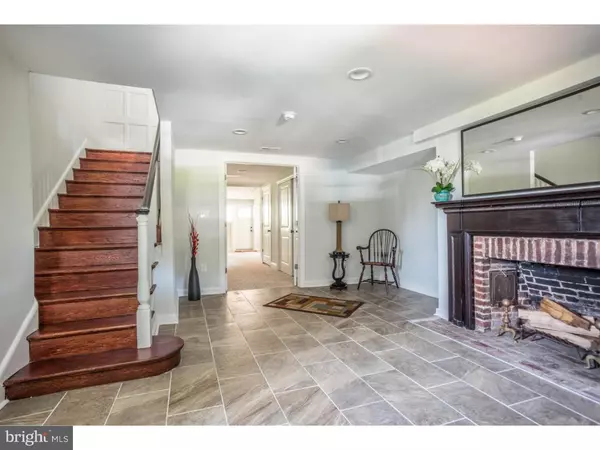$310,000
$319,000
2.8%For more information regarding the value of a property, please contact us for a free consultation.
4 Beds
2 Baths
2,475 SqFt
SOLD DATE : 08/05/2016
Key Details
Sold Price $310,000
Property Type Townhouse
Sub Type Interior Row/Townhouse
Listing Status Sold
Purchase Type For Sale
Square Footage 2,475 sqft
Price per Sqft $125
Subdivision Mt Airy (East)
MLS Listing ID 1000033940
Sold Date 08/05/16
Style Straight Thru
Bedrooms 4
Full Baths 2
HOA Y/N N
Abv Grd Liv Area 2,475
Originating Board TREND
Year Built 1925
Annual Tax Amount $2,662
Tax Year 2016
Lot Size 1,808 Sqft
Acres 0.04
Lot Dimensions 17X106
Property Description
336 E Meehan is a grand Art Deco masonry row home that was custom built in 1925 for the architect who designed the surrounding homes on the block. Since then, it has been amazingly restored and fully updated, packed with unbelievable original details and custom mill work you won't find elsewhere. Set back off the street down a sweet entry path, the front door opens into a large tiled foyer, the centerpiece of which is an enormous brick fireplace with original wooden mantel. The foyer is large enough for a hutch, landing table and seating area. French doors open from the foyer into a first floor suite which could be used as a master bedroom or a family room, depending on your desires. This suite is complete with a deep storage closet, laundry pantry with washer dryer hook ups, and a full sized beautiful bath with marble accents and custom tile work. The first floor suite has a private door leading to a back yard of green grass framed by Wissahickon Schist retaining walls and planting beds. Up the staircase from the foyer you will find a living room filled with custom cut recessed panel wainscoting, a second brick fireplace with marble surround, bay windows and wide plank hardwood floors complete with original handout iron nails! This main living floor has been opened up just slightly, lending to an open concept feel while maintaining distinct entertaining rooms. The formal dining room has handsome breadboarding, ample room for a dining set and flows into the spectacular chefs kitchen which is grand in appearance and without peer in function! Totally custom, this huge kitchen features single slab carrara marble counter tops, Frigidaire Gallery stainless steel appliances, floor to ceiling solid wood cabinetry, a deep and wide breakfast bar, double stainless steel sinks, ample prep space and windows on all three sides! Siding glass doors from the kitchen lead out to a brand new 12x14 deck, perfect for outdoor entertaining and dining. The third floor is packed with more custom delights and each additional bedroom is totally unique in design, with the main bedroom featuring custom wall to wall built in bookshelves and a third brick fireplace. The second full bath is off the hallway and has beveled subway title shower/tub combo, a skylight, and a marble vanity with under sink storage. Hallway cedar closet with antique linen cabinets still intact. With updated systems and unique design, 336 E Meehan is an impeccable restoration that should not be missed!
Location
State PA
County Philadelphia
Area 19119 (19119)
Zoning RSA5
Rooms
Other Rooms Living Room, Dining Room, Primary Bedroom, Bedroom 2, Bedroom 3, Kitchen, Family Room, Bedroom 1
Basement Full
Interior
Interior Features Kitchen - Island, Butlers Pantry, Skylight(s), Dining Area
Hot Water Electric
Heating Gas, Forced Air
Cooling Central A/C
Flooring Wood
Fireplaces Type Brick, Marble
Equipment Cooktop, Built-In Range, Dishwasher, Disposal, Energy Efficient Appliances
Fireplace N
Window Features Energy Efficient,Replacement
Appliance Cooktop, Built-In Range, Dishwasher, Disposal, Energy Efficient Appliances
Heat Source Natural Gas
Laundry Lower Floor
Exterior
Exterior Feature Deck(s), Patio(s)
Water Access N
Roof Type Flat,Pitched
Accessibility None
Porch Deck(s), Patio(s)
Garage N
Building
Lot Description Front Yard, Rear Yard
Story 3+
Sewer Public Sewer
Water Public
Architectural Style Straight Thru
Level or Stories 3+
Additional Building Above Grade
New Construction N
Schools
School District The School District Of Philadelphia
Others
Senior Community No
Tax ID 222088100
Ownership Fee Simple
Acceptable Financing Conventional, VA, FHA 203(b)
Listing Terms Conventional, VA, FHA 203(b)
Financing Conventional,VA,FHA 203(b)
Read Less Info
Want to know what your home might be worth? Contact us for a FREE valuation!

Our team is ready to help you sell your home for the highest possible price ASAP

Bought with Thomas Higgins • BHHS Fox & Roach - Spring House
"My job is to find and attract mastery-based agents to the office, protect the culture, and make sure everyone is happy! "






