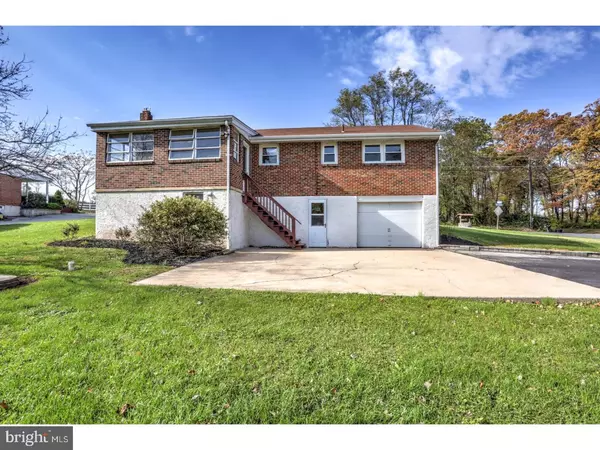$174,900
$174,900
For more information regarding the value of a property, please contact us for a free consultation.
3 Beds
2 Baths
1,761 SqFt
SOLD DATE : 12/22/2017
Key Details
Sold Price $174,900
Property Type Single Family Home
Sub Type Detached
Listing Status Sold
Purchase Type For Sale
Square Footage 1,761 sqft
Price per Sqft $99
Subdivision None Available
MLS Listing ID 1004110269
Sold Date 12/22/17
Style Ranch/Rambler
Bedrooms 3
Full Baths 1
Half Baths 1
HOA Y/N N
Abv Grd Liv Area 1,168
Originating Board TREND
Year Built 1963
Annual Tax Amount $4,063
Tax Year 2017
Lot Size 0.440 Acres
Acres 0.44
Property Description
Nestled out in the country, you'll enjoy the quietness of this refinished ranch house. Located on a corner lot, there is plenty of yard that comes with this property. Refinished hardwood floors bring a unique charm to the interior. Complimented by the new paint and new lighting fixtures, this house is sure to impress. Wether you're enjoying the peaceful view of the farmland or putting to use the family room in the basement, there is plenty of space to enjoy. The lower level features a half bathroom off of the family room for added convenience. This house comes with 3 bedrooms on the main floor with an optional 4th bedroom on the lower level. There is also plenty of space for storage in the utility room. With fresh landscaping and a newly paved road, this house will not be available for long. Schedule your personal showing today.
Location
State PA
County Berks
Area Spring Twp (10280)
Zoning RES
Rooms
Other Rooms Living Room, Dining Room, Primary Bedroom, Bedroom 2, Kitchen, Family Room, Bedroom 1, Laundry, Other
Basement Full, Outside Entrance
Main Level Bedrooms 3
Interior
Interior Features Ceiling Fan(s)
Hot Water Oil
Heating Oil, Hot Water
Cooling None
Flooring Wood, Fully Carpeted, Vinyl
Fireplaces Number 1
Fireplaces Type Brick
Equipment Built-In Range
Fireplace Y
Window Features Bay/Bow
Appliance Built-In Range
Heat Source Oil
Laundry Lower Floor
Exterior
Exterior Feature Porch(es)
Garage Garage Door Opener
Garage Spaces 1.0
Waterfront N
Water Access N
Accessibility None
Porch Porch(es)
Parking Type Driveway, Attached Garage
Attached Garage 1
Total Parking Spaces 1
Garage Y
Building
Lot Description Corner, Level, Front Yard, Rear Yard, SideYard(s)
Story 2
Sewer On Site Septic
Water Well
Architectural Style Ranch/Rambler
Level or Stories 2
Additional Building Above Grade, Below Grade
New Construction N
Schools
School District Wilson
Others
Senior Community No
Tax ID 80-4374-01-28-9523
Ownership Fee Simple
Read Less Info
Want to know what your home might be worth? Contact us for a FREE valuation!

Our team is ready to help you sell your home for the highest possible price ASAP

Bought with Wendy L Stauffer • Kingsway Realty - Ephrata

"My job is to find and attract mastery-based agents to the office, protect the culture, and make sure everyone is happy! "






