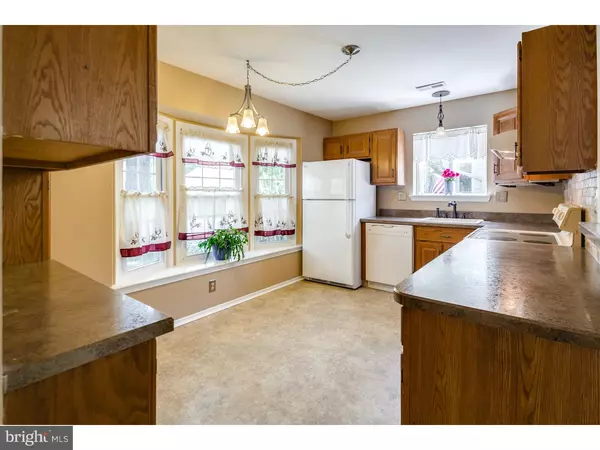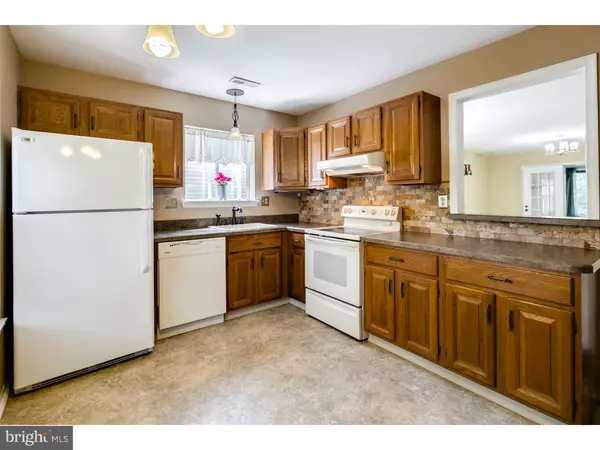$163,000
$163,000
For more information regarding the value of a property, please contact us for a free consultation.
2 Beds
2 Baths
1,332 SqFt
SOLD DATE : 08/31/2016
Key Details
Sold Price $163,000
Property Type Single Family Home
Sub Type Detached
Listing Status Sold
Purchase Type For Sale
Square Footage 1,332 sqft
Price per Sqft $122
Subdivision Homestead
MLS Listing ID 1004000487
Sold Date 08/31/16
Style Ranch/Rambler
Bedrooms 2
Full Baths 2
HOA Fees $217/mo
HOA Y/N Y
Abv Grd Liv Area 1,332
Originating Board TREND
Year Built 1984
Annual Tax Amount $4,117
Tax Year 2015
Lot Size 7,078 Sqft
Acres 0.16
Lot Dimensions 59X120
Property Description
If you are looking for a TWO CAR GARAGE home that is in true "move-in-condition," then this is the one you need to put first on your list! The whole house has been NEWLY PAINTED and NEWLY CARPETED. The kitchen has additional cabinets and tasteful countertops that you are sure to enjoy. The sun room was fully refinished and acts more like a den for additional inside space all season long. The windows have been updated and the house sits on a quiet corner lot with a beautiful tree line directly behind the home. The house has a certain intimacy and charm that will make you feel at home as soon as you walk through the door. No more shoveling deep snow and cutting grass. Homestead has a host of other fun activities for you to enjoy. Don't wait too long to see this house. Two car garage homes at this price, don't last long. Near Ft Dix, NJ Turnpike, Trenton State Capital, Princeton Corridor, 295, 130, 206, between Philadelphia & New York.
Location
State NJ
County Burlington
Area Mansfield Twp (20318)
Zoning R-5
Rooms
Other Rooms Living Room, Dining Room, Primary Bedroom, Kitchen, Bedroom 1, Other, Attic
Interior
Interior Features Primary Bath(s), Ceiling Fan(s), Sprinkler System, Stall Shower, Kitchen - Eat-In
Hot Water Electric
Heating Gas, Forced Air
Cooling Central A/C
Flooring Fully Carpeted, Vinyl, Tile/Brick
Equipment Oven - Self Cleaning, Dishwasher
Fireplace N
Window Features Bay/Bow,Replacement
Appliance Oven - Self Cleaning, Dishwasher
Heat Source Natural Gas
Laundry Main Floor
Exterior
Garage Inside Access
Garage Spaces 5.0
Utilities Available Cable TV
Amenities Available Swimming Pool, Tennis Courts, Club House
Waterfront N
Water Access N
Roof Type Shingle
Accessibility None
Parking Type Driveway, Attached Garage, Other
Attached Garage 2
Total Parking Spaces 5
Garage Y
Building
Lot Description Corner, Irregular, Level, Trees/Wooded, Front Yard, Rear Yard, SideYard(s)
Story 1
Foundation Concrete Perimeter, Slab
Sewer Public Sewer
Water Public
Architectural Style Ranch/Rambler
Level or Stories 1
Additional Building Above Grade
New Construction N
Schools
School District Northern Burlington Count Schools
Others
Pets Allowed Y
HOA Fee Include Pool(s),Common Area Maintenance,Lawn Maintenance,Snow Removal,Health Club,All Ground Fee,Management,Bus Service,Alarm System
Senior Community Yes
Tax ID 18-00042 02-00066
Ownership Fee Simple
Security Features Security System
Acceptable Financing Conventional, VA, FHA 203(k), FHA 203(b), USDA
Listing Terms Conventional, VA, FHA 203(k), FHA 203(b), USDA
Financing Conventional,VA,FHA 203(k),FHA 203(b),USDA
Pets Description Case by Case Basis
Read Less Info
Want to know what your home might be worth? Contact us for a FREE valuation!

Our team is ready to help you sell your home for the highest possible price ASAP

Bought with James Carnival • Weidel Realtors-Bordentown

"My job is to find and attract mastery-based agents to the office, protect the culture, and make sure everyone is happy! "






