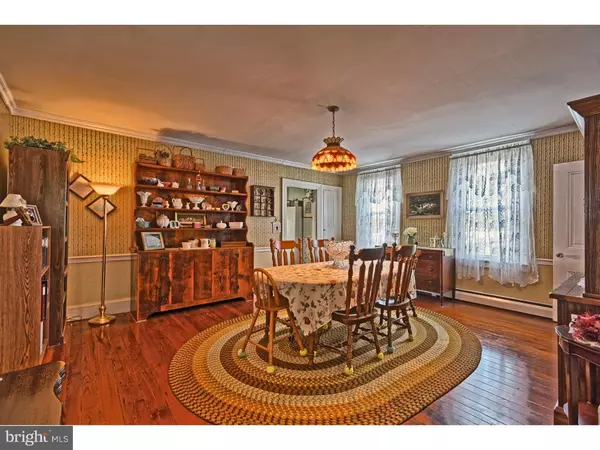$347,200
$375,000
7.4%For more information regarding the value of a property, please contact us for a free consultation.
5 Beds
3 Baths
2,752 SqFt
SOLD DATE : 07/23/2016
Key Details
Sold Price $347,200
Property Type Single Family Home
Sub Type Detached
Listing Status Sold
Purchase Type For Sale
Square Footage 2,752 sqft
Price per Sqft $126
Subdivision None Available
MLS Listing ID 1003969957
Sold Date 07/23/16
Style Colonial,Farmhouse/National Folk
Bedrooms 5
Full Baths 3
HOA Y/N N
Abv Grd Liv Area 2,752
Originating Board TREND
Year Built 1891
Annual Tax Amount $8,238
Tax Year 2015
Lot Size 0.970 Acres
Acres 12.71
Lot Dimensions IRREGULAR
Property Description
Home Sweet Home! Schedule an appointment today to see this Fantastic 5 Bedroom 3 Full Bathroom Colonial Farm House sitting on .97 acres with an additional 11.74 acres of Farm Assessed Land! While updated over the years, this 140+ year old home did not lose any of it's Character and Charm. Enter into the Large Living Room featuring Wonderful Wood Floors, a Chair-Rail, High Ceilings, and a Storage Cubby built into the Wall. Double Doors lead you into the Parlor/Music Room with Hardwood Floors, a Chair-Rail, and High Ceilings. The Formal Dining Room sits right off these 2 Rooms as well as the Eat-In Kitchen, which is Great for Entertaining. The Dining Room features Crown Molding, a Chair-Rail, Hardwood Floors, and 2 Built-In Cubbies for Storage! The Eat-In Kitchen boasts the same Beautiful Pine Hardwood Floors that run throughout the home with Radiant Heat, as well as Plenty of Cabinet and Counter Space. An added feature is a 2nd Staircase leading to the upstairs from the Kitchen! The Family Room comes with an outside entrance from the oversized driveway, Vaulted Ceilings, exposed Wood Beams, and exposed Brick Walls. The 1st Full Bathroom completes the Main Level. As you wander upstairs from the main staircase, you'll find the Master Bedroom with its own Full Bathroom, the other 4 Bedrooms, all with Hardwood Floors, and the 3rd Full Bathroom. Enjoy having a walk-up attic with flooring for extra storage. The attic can easily be finished into more living space. If you're looking for space, walk down to the Finished Basement. This space can be used as an additional Family Room, Playroom, Gym, or Office. You'll love the Wood Burning Stove in the Basement as well! The basement also comes with a Utility Room for Storage. This Amazing Property also comes with 35 Replacement Windows, a Huge Above-Ground Pool, an Oversized Garage/Workshop, a 2-Story Barn with Electric, 2-Large Stalls, a Tack Room, and a Loft for Plenty of Storage. Farmland is leased annually to a local farmer to offer no maintenance for the future owners! The land is not preserved and could offer possible commercial uses. Though the home is being sold in as-is condition, don't let you affect your thoughts on the property, as the current homeowners are offering a 1-Year Home Warranty and have maintained it well over the years! 100% USDA Financing is available for this home.
Location
State NJ
County Gloucester
Area Mantua Twp (20810)
Zoning FARM
Rooms
Other Rooms Living Room, Dining Room, Primary Bedroom, Bedroom 2, Bedroom 3, Kitchen, Family Room, Bedroom 1, Other, Attic
Basement Partial, Unfinished
Interior
Interior Features Primary Bath(s), Ceiling Fan(s), Stall Shower, Kitchen - Eat-In
Hot Water Electric
Heating Oil, Baseboard
Cooling Central A/C, Wall Unit
Flooring Wood, Fully Carpeted, Tile/Brick
Fireplaces Number 1
Fireplaces Type Brick
Equipment Built-In Range, Dishwasher
Fireplace Y
Window Features Replacement
Appliance Built-In Range, Dishwasher
Heat Source Oil
Laundry Main Floor
Exterior
Exterior Feature Patio(s), Porch(es)
Parking Features Oversized
Garage Spaces 5.0
Fence Other
Pool Above Ground
Utilities Available Cable TV
Water Access N
Roof Type Pitched,Shingle
Accessibility None
Porch Patio(s), Porch(es)
Total Parking Spaces 5
Garage Y
Building
Lot Description Level, Front Yard, Rear Yard, SideYard(s)
Story 2
Foundation Stone, Concrete Perimeter
Sewer On Site Septic
Water Well
Architectural Style Colonial, Farmhouse/National Folk
Level or Stories 2
Additional Building Above Grade, Shed, Barn/Farm Building
Structure Type Cathedral Ceilings,9'+ Ceilings
New Construction N
Schools
School District Mantua Township Board Of Education
Others
Senior Community No
Tax ID 10-00260-00004 01
Ownership Fee Simple
Acceptable Financing Conventional, VA, FHA 203(b), USDA
Listing Terms Conventional, VA, FHA 203(b), USDA
Financing Conventional,VA,FHA 203(b),USDA
Read Less Info
Want to know what your home might be worth? Contact us for a FREE valuation!

Our team is ready to help you sell your home for the highest possible price ASAP

Bought with John D McDonald • Space & Company
"My job is to find and attract mastery-based agents to the office, protect the culture, and make sure everyone is happy! "






