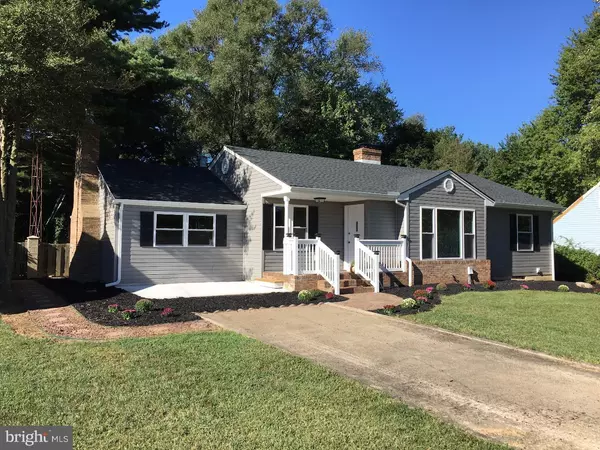$210,000
$224,999
6.7%For more information regarding the value of a property, please contact us for a free consultation.
3 Beds
2 Baths
1,730 SqFt
SOLD DATE : 03/24/2017
Key Details
Sold Price $210,000
Property Type Single Family Home
Sub Type Detached
Listing Status Sold
Purchase Type For Sale
Square Footage 1,730 sqft
Price per Sqft $121
Subdivision None Available
MLS Listing ID 1003965153
Sold Date 03/24/17
Style Ranch/Rambler
Bedrooms 3
Full Baths 2
HOA Y/N N
Abv Grd Liv Area 1,730
Originating Board TREND
Year Built 1975
Annual Tax Amount $986
Tax Year 2016
Lot Size 0.365 Acres
Acres 0.36
Lot Dimensions 75X212
Property Description
BACK ON THE MARKET: This better than new fully renovated, three bedroom, two bath ranch home is awaiting its new owners. The lists of upgrades are extremely extensive. This home is ALL NEW. Energy efficient windows, New siding, New roofing, New gutters. On the inside, All new insulation throughout the house walls and attic. Completely New Drywall, all New flooring and Carpet throughout this home. A master bathroom has been added and the original bathroom has been completely remodeled. There was no expense sacrificed in the Kitchen. All new self-closing cabinets and drawers. Appliances are all High end, New electric stove, New large microwave, dishwasher and refrigerator. A family room off of the dining room, which includes a beautiful Gas fire place for the coming winter nights. Much more comes with this beauty, A Laundry room fully equipped New Large capacity Washer and Dryer, also a laundry sink. This room is large enough to use as a mud room as well. There is a full basement that has been painted and has all new epoxy floor. If that wasn't enough, The home has 200 amp electrical service, New electrical box, every wire, switch and outlet is new. The plumbing has all been replaced with new throughout the home. Heater and air conditioning unit and water heater BRAND NEW. This home is move in ready. Along with this beautifully remodeled home is a 2 story work shop and a detached oversized one car garage. They have a separate 200 amp electrical service. If you are into wood working the shop is READY. It has a central vacuum system with an outside collection bin or it can accommodate many other options. There is enough parking and accessories in this yard for your family reunion. A little final upgrade is this homes front yard is sprinkler equipped. If you are looking for a move in home for your buyers this home should be first on your list. It is priced correctly with all the upgrades an inclusions. Sellers are ready to go to settlement.
Location
State DE
County Kent
Area Capital (30802)
Zoning AR
Rooms
Other Rooms Living Room, Primary Bedroom, Bedroom 2, Kitchen, Family Room, Bedroom 1, Laundry, Attic
Basement Full, Unfinished, Outside Entrance
Interior
Interior Features Primary Bath(s), Butlers Pantry, Water Treat System, Stall Shower, Kitchen - Eat-In
Hot Water Electric
Heating Gas, Forced Air
Cooling Central A/C
Flooring Wood, Fully Carpeted, Tile/Brick
Fireplaces Number 1
Fireplaces Type Gas/Propane
Equipment Built-In Range, Oven - Self Cleaning, Dishwasher, Refrigerator, Built-In Microwave
Fireplace Y
Window Features Energy Efficient
Appliance Built-In Range, Oven - Self Cleaning, Dishwasher, Refrigerator, Built-In Microwave
Heat Source Natural Gas
Laundry Main Floor
Exterior
Exterior Feature Patio(s), Porch(es)
Garage Spaces 4.0
Utilities Available Cable TV
Waterfront N
Water Access N
Roof Type Shingle
Accessibility None
Porch Patio(s), Porch(es)
Total Parking Spaces 4
Garage Y
Building
Lot Description Level
Story 1
Foundation Brick/Mortar
Sewer Public Sewer
Water Well
Architectural Style Ranch/Rambler
Level or Stories 1
Additional Building Above Grade
New Construction N
Schools
Middle Schools Central
High Schools Dover
School District Capital
Others
Senior Community No
Tax ID LC-00-03704-01-2200-000
Ownership Fee Simple
Acceptable Financing Conventional, VA, FHA 203(b), USDA
Listing Terms Conventional, VA, FHA 203(b), USDA
Financing Conventional,VA,FHA 203(b),USDA
Read Less Info
Want to know what your home might be worth? Contact us for a FREE valuation!

Our team is ready to help you sell your home for the highest possible price ASAP

Bought with John D Rappa • BHHS Fox & Roach - Hockessin

"My job is to find and attract mastery-based agents to the office, protect the culture, and make sure everyone is happy! "






