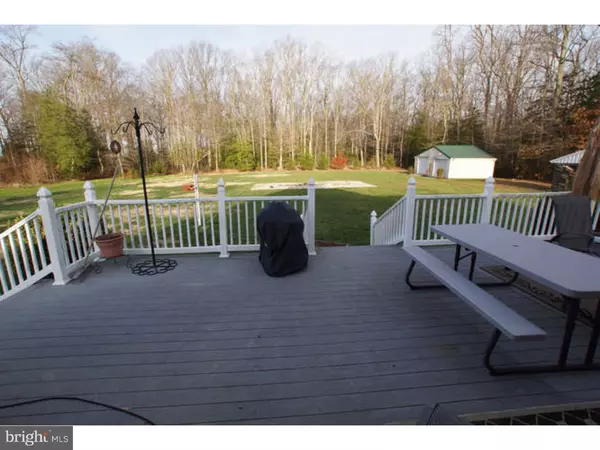$285,000
$290,000
1.7%For more information regarding the value of a property, please contact us for a free consultation.
3 Beds
2 Baths
2,163 SqFt
SOLD DATE : 09/30/2016
Key Details
Sold Price $285,000
Property Type Single Family Home
Sub Type Detached
Listing Status Sold
Purchase Type For Sale
Square Footage 2,163 sqft
Price per Sqft $131
Subdivision None Available
MLS Listing ID 1003962423
Sold Date 09/30/16
Style Ranch/Rambler
Bedrooms 3
Full Baths 2
HOA Y/N N
Abv Grd Liv Area 2,163
Originating Board TREND
Year Built 1997
Annual Tax Amount $1,353
Tax Year 2015
Lot Size 1.000 Acres
Acres 1.0
Lot Dimensions 1
Property Description
Custom Ranch just minutes from all Dover has to offer. Pull up the blacktop drive way to the two car garage and brick walkway leading up to the foyer entry. Once inside you will love the office area which has access to the kitchen and garage. The oversized dining area feature a soap stone wood stove and hard wood floors. Certainly the Great room is the focal point of this spacious home with cathedral ceilings, designer ceiling fan, and walk out to the trex deck over seeing the back yard. The master suite has a custom walk in dressing room with laundry area. Custom designed master bath with dual sinks, soaking tub, tile walk thru shower and separate toilet area. Two large additional bedrooms with full bath. Outside the shed has electric and dog kennel has a run for your pets. House has surround sound, central vac, central air, dual zone heat, designer shingles with life time warranty. Home also comes with a one year home warranty coverage as well.
Location
State DE
County Kent
Area Capital (30802)
Zoning AC
Rooms
Other Rooms Living Room, Dining Room, Primary Bedroom, Bedroom 2, Kitchen, Family Room, Bedroom 1, Laundry, Other, Attic
Interior
Interior Features Primary Bath(s), Ceiling Fan(s), Wood Stove, Central Vacuum, Stall Shower, Breakfast Area
Hot Water Electric
Heating Propane, Wood Burn Stove, Forced Air, Zoned
Cooling Wall Unit
Flooring Wood, Fully Carpeted, Vinyl, Tile/Brick
Fireplaces Number 1
Equipment Oven - Double, Oven - Self Cleaning, Dishwasher, Built-In Microwave
Fireplace Y
Appliance Oven - Double, Oven - Self Cleaning, Dishwasher, Built-In Microwave
Heat Source Bottled Gas/Propane, Wood
Laundry Main Floor
Exterior
Exterior Feature Deck(s)
Garage Spaces 6.0
Utilities Available Cable TV
Waterfront N
Water Access N
Roof Type Shingle
Accessibility None
Porch Deck(s)
Attached Garage 3
Total Parking Spaces 6
Garage Y
Building
Lot Description Front Yard, Rear Yard, SideYard(s)
Story 1
Foundation Brick/Mortar
Sewer On Site Septic
Water Well
Architectural Style Ranch/Rambler
Level or Stories 1
Additional Building Above Grade, Shed
Structure Type Cathedral Ceilings
New Construction N
Schools
High Schools Dover
School District Capital
Others
Senior Community No
Tax ID LC-00-04800-01-0612-000
Ownership Fee Simple
Acceptable Financing Conventional, VA, FHA 203(b), USDA
Listing Terms Conventional, VA, FHA 203(b), USDA
Financing Conventional,VA,FHA 203(b),USDA
Read Less Info
Want to know what your home might be worth? Contact us for a FREE valuation!

Our team is ready to help you sell your home for the highest possible price ASAP

Bought with Erin Marie Baker • Olson Realty

"My job is to find and attract mastery-based agents to the office, protect the culture, and make sure everyone is happy! "






