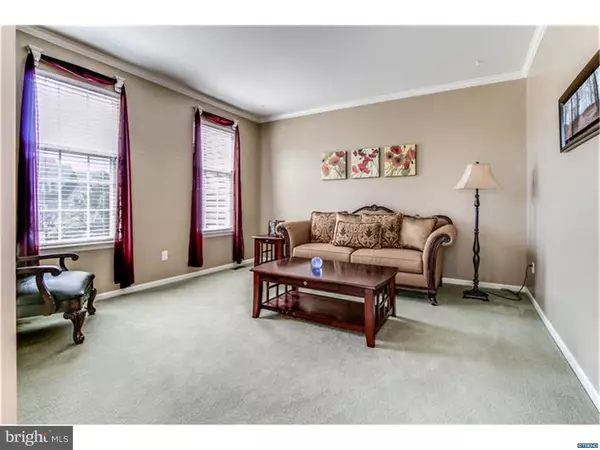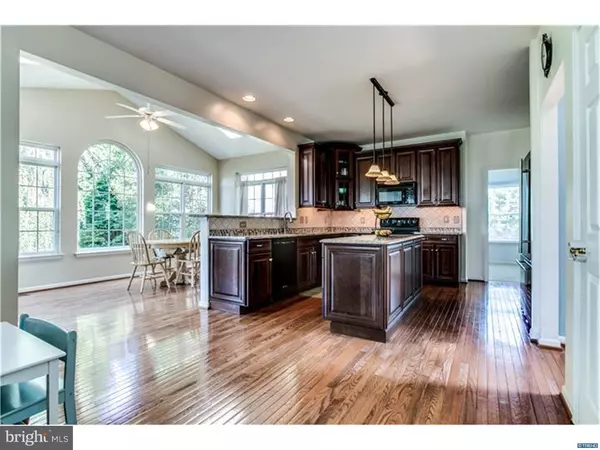$385,000
$394,900
2.5%For more information regarding the value of a property, please contact us for a free consultation.
4 Beds
4 Baths
10,019 Sqft Lot
SOLD DATE : 11/09/2016
Key Details
Sold Price $385,000
Property Type Single Family Home
Sub Type Detached
Listing Status Sold
Purchase Type For Sale
Subdivision The Legends
MLS Listing ID 1003960617
Sold Date 11/09/16
Style Traditional
Bedrooms 4
Full Baths 2
Half Baths 2
HOA Fees $6/ann
HOA Y/N Y
Originating Board TREND
Year Built 2002
Annual Tax Amount $2,848
Tax Year 2015
Lot Size 10,019 Sqft
Acres 0.23
Lot Dimensions 56.4X123.8
Property Description
Welcome Home! Nestled on a quiet cul-de -sac in The Legends at Frog Hollow, this Bryn Mawr model home features 4 bedrooms on a premium lot with beautiful golf course views! Entertain in the formal living or dining rooms, or relax beside the gas fireplace in the spacious family room with custom tiled floor. The renovated kitchen features dark wood cabinets, granite countertops and tile backsplash. Connected to the kitchen is a sun-filled breakfast room which opens to the rear deck/patio combination. A spacious office, laundry room and powder room complete the main level. Upstairs you"ll find a large master suite with walk in closet and full bath with soaking tub and separate shower. Three additional bedrooms and a hall bath complete this level. The basement features a game area (with pool table included) as well as a large unfinished space for storage. New HVAC system in 2013! All this in the popular Appoquinimink school district! Don"t miss it on your next tour!
Location
State DE
County New Castle
Area South Of The Canal (30907)
Zoning 23R-2
Rooms
Other Rooms Living Room, Dining Room, Primary Bedroom, Bedroom 2, Bedroom 3, Kitchen, Family Room, Bedroom 1, Other
Basement Full
Interior
Interior Features Primary Bath(s), Kitchen - Island, Skylight(s), Ceiling Fan(s), Breakfast Area
Hot Water Natural Gas
Heating Gas, Forced Air
Cooling Central A/C
Flooring Wood, Fully Carpeted, Tile/Brick
Fireplaces Number 1
Fireplaces Type Gas/Propane
Equipment Built-In Range, Oven - Self Cleaning, Dishwasher, Disposal, Built-In Microwave
Fireplace Y
Window Features Replacement
Appliance Built-In Range, Oven - Self Cleaning, Dishwasher, Disposal, Built-In Microwave
Heat Source Natural Gas
Laundry Main Floor
Exterior
Exterior Feature Deck(s), Patio(s)
Garage Inside Access, Garage Door Opener
Garage Spaces 4.0
Utilities Available Cable TV
Waterfront N
View Y/N Y
Water Access N
View Golf Course
Roof Type Pitched,Shingle
Accessibility None
Porch Deck(s), Patio(s)
Attached Garage 2
Total Parking Spaces 4
Garage Y
Building
Lot Description Cul-de-sac, Level, Front Yard, Rear Yard
Story 2
Sewer Public Sewer
Water Public
Architectural Style Traditional
Level or Stories 2
Structure Type 9'+ Ceilings
New Construction N
Schools
Elementary Schools Silver Lake
Middle Schools Louis L. Redding
High Schools Appoquinimink
School District Appoquinimink
Others
HOA Fee Include Common Area Maintenance,Snow Removal
Senior Community No
Tax ID 23-029.00-106
Ownership Fee Simple
Security Features Security System
Acceptable Financing Conventional, VA, USDA
Listing Terms Conventional, VA, USDA
Financing Conventional,VA,USDA
Read Less Info
Want to know what your home might be worth? Contact us for a FREE valuation!

Our team is ready to help you sell your home for the highest possible price ASAP

Bought with David R Harrell • Long & Foster Real Estate, Inc.

"My job is to find and attract mastery-based agents to the office, protect the culture, and make sure everyone is happy! "






