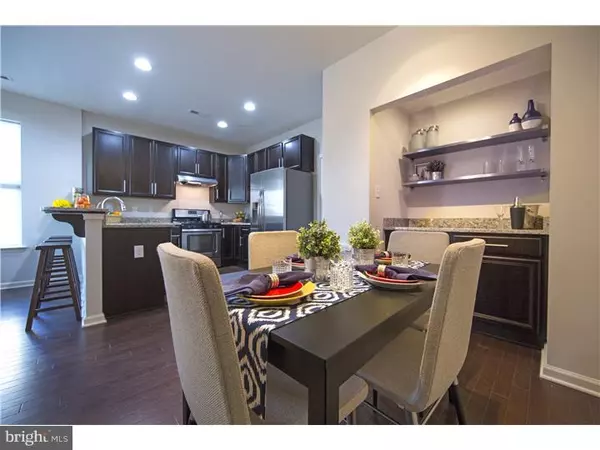$241,285
$246,285
2.0%For more information regarding the value of a property, please contact us for a free consultation.
2 Beds
2 Baths
1,350 SqFt
SOLD DATE : 03/15/2016
Key Details
Sold Price $241,285
Property Type Townhouse
Sub Type End of Row/Townhouse
Listing Status Sold
Purchase Type For Sale
Square Footage 1,350 sqft
Price per Sqft $178
Subdivision Darley Green
MLS Listing ID 1003959987
Sold Date 03/15/16
Style Loft with Bedrooms
Bedrooms 2
Full Baths 2
HOA Fees $82/mo
HOA Y/N Y
Abv Grd Liv Area 1,350
Originating Board TREND
Year Built 2016
Annual Tax Amount $1,748
Tax Year 2015
Property Description
The Emerson decorated model home is for sale! This is one of the innovative stacked townhome floorplans offered in the exciting community of Darley Green by Montchanin Builders. This plan offers a 2 story great room with a loft, gourmet style kitchen, large laundry room and 2 bedrooms including a luxury master bath with oversized tub and huge walk in closet. This model home highlights the finishing features that home buyers are searching for including granite countertops and breakfast bar, hardwood flooring, ceiling fan in great room, designer tile in master bath and custom butlers pantry and paint throughout. This home even includes a one car garage with direct access into the home! Schedule your tour today and find out about the community that everyone is talking about!
Location
State DE
County New Castle
Area Brandywine (30901)
Zoning HT
Rooms
Other Rooms Living Room, Primary Bedroom, Kitchen, Bedroom 1, Other
Interior
Interior Features Breakfast Area
Hot Water Electric
Heating Gas, Forced Air
Cooling Central A/C
Fireplace N
Heat Source Natural Gas
Laundry Upper Floor
Exterior
Garage Spaces 1.0
Water Access N
Accessibility None
Attached Garage 1
Total Parking Spaces 1
Garage Y
Building
Lot Description Corner
Sewer Public Sewer
Water Public
Architectural Style Loft with Bedrooms
Additional Building Above Grade
New Construction Y
Schools
School District Brandywine
Others
Pets Allowed Y
HOA Fee Include Common Area Maintenance,Ext Bldg Maint,Lawn Maintenance,Snow Removal,All Ground Fee
Tax ID 06-071.00-310.C.AL14
Ownership Condominium
Acceptable Financing Conventional, VA, FHA 203(b)
Listing Terms Conventional, VA, FHA 203(b)
Financing Conventional,VA,FHA 203(b)
Pets Allowed Case by Case Basis
Read Less Info
Want to know what your home might be worth? Contact us for a FREE valuation!

Our team is ready to help you sell your home for the highest possible price ASAP

Bought with Steven P Anzulewicz • Keller Williams Realty Wilmington
"My job is to find and attract mastery-based agents to the office, protect the culture, and make sure everyone is happy! "





