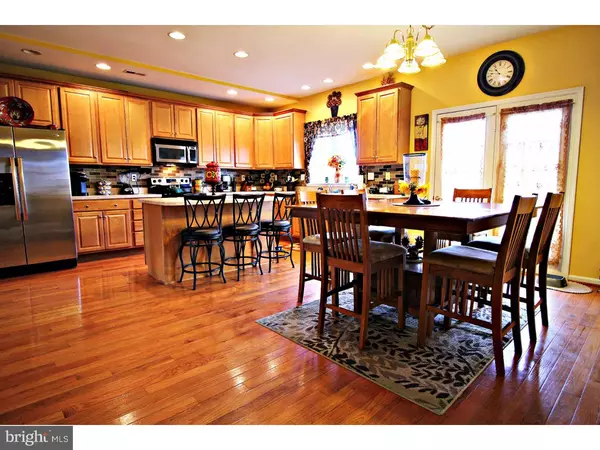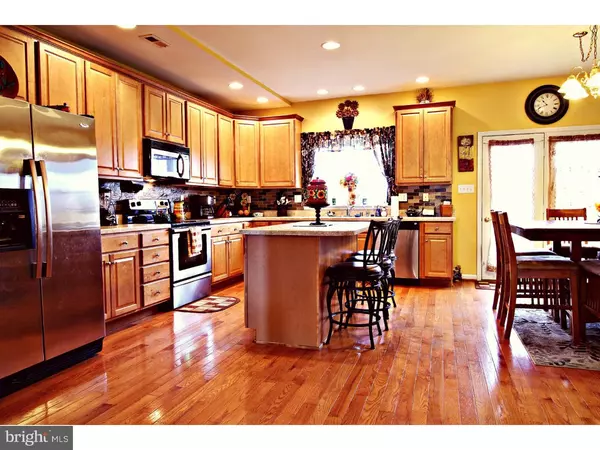$449,900
$449,900
For more information regarding the value of a property, please contact us for a free consultation.
5 Beds
4 Baths
6,344 SqFt
SOLD DATE : 03/18/2016
Key Details
Sold Price $449,900
Property Type Single Family Home
Sub Type Detached
Listing Status Sold
Purchase Type For Sale
Square Footage 6,344 sqft
Price per Sqft $70
Subdivision Sugar Loaf Farms
MLS Listing ID 1003959807
Sold Date 03/18/16
Style Colonial
Bedrooms 5
Full Baths 3
Half Baths 1
HOA Fees $25/ann
HOA Y/N Y
Abv Grd Liv Area 3,975
Originating Board TREND
Year Built 2007
Annual Tax Amount $3,970
Tax Year 2015
Lot Size 1.270 Acres
Acres 1.27
Lot Dimensions 0X0
Property Description
Spacious 5 bedroom, 3 bath, brick Colonial located in the popular neighborhood of Sugar Loaf Farms. The main level offers a two-story hardwood foyer, a formal living room and dining room, a gourmet kitchen with a center island, a glass tile back splash, stainless appliances, recessed lighting and a breakfast area with French doors that lead to the fenced in rear yard. The family room has vaulted ceilings and a gas fireplace. The master bedroom is also located on the main level and is huge offering a sitting room (the walls were removed so it is one HUGE room)and his and her walk-in closets plus an extra storage closet, a tray ceiling, and a luxurious bath with double sinks, a soaking tub, and a separate shower. The upper level has four spacious bedrooms and two full baths and a large bonus room! The partially finished basement is very, very large at 2,300 sq. feet and has an office and an exercise room plus plenty of storage area. Other amenities of this fine home include: gas cooking (the seller changed it to electric but can easily be turned back to gas), crown molding, a bay window, convenient main floor laundry area, a large bonus room on the upper level, a turned two-car garage, a maintenance free brick exterior, a huge back yard complete with a split rail fence, dual zoned HVAC system, security system, an over sized driveway, a large shed, and a wooden swing set.
Location
State DE
County New Castle
Area South Of The Canal (30907)
Zoning NC40
Rooms
Other Rooms Living Room, Dining Room, Primary Bedroom, Bedroom 2, Bedroom 3, Kitchen, Family Room, Bedroom 1, Other
Basement Full
Interior
Interior Features Primary Bath(s), Kitchen - Island, Butlers Pantry, Ceiling Fan(s), Kitchen - Eat-In
Hot Water Natural Gas
Heating Gas, Forced Air
Cooling Central A/C
Flooring Wood, Fully Carpeted, Tile/Brick
Fireplaces Number 2
Equipment Built-In Range, Oven - Self Cleaning, Dishwasher, Disposal
Fireplace Y
Window Features Bay/Bow
Appliance Built-In Range, Oven - Self Cleaning, Dishwasher, Disposal
Heat Source Natural Gas
Laundry Main Floor
Exterior
Garage Spaces 2.0
Fence Other
Utilities Available Cable TV
Waterfront N
Water Access N
Accessibility None
Attached Garage 2
Total Parking Spaces 2
Garage Y
Building
Lot Description Corner
Story 2
Sewer On Site Septic
Water Public
Architectural Style Colonial
Level or Stories 2
Additional Building Above Grade, Below Grade
Structure Type Cathedral Ceilings
New Construction N
Schools
School District Appoquinimink
Others
Senior Community No
Tax ID 13-013.00-105
Ownership Fee Simple
Security Features Security System
Acceptable Financing Conventional, VA, FHA 203(b)
Listing Terms Conventional, VA, FHA 203(b)
Financing Conventional,VA,FHA 203(b)
Read Less Info
Want to know what your home might be worth? Contact us for a FREE valuation!

Our team is ready to help you sell your home for the highest possible price ASAP

Bought with Lynn Baker • RE/MAX Horizons

"My job is to find and attract mastery-based agents to the office, protect the culture, and make sure everyone is happy! "






