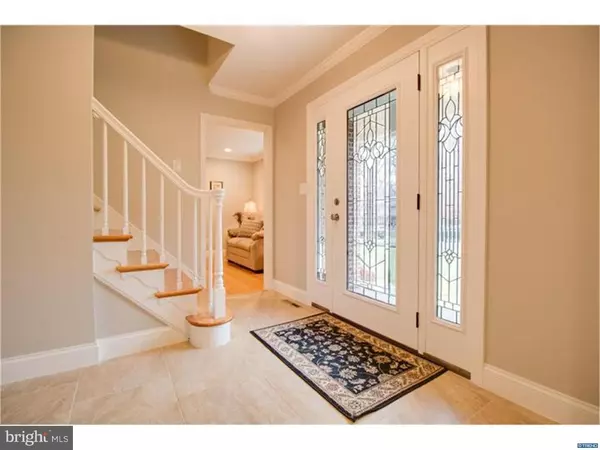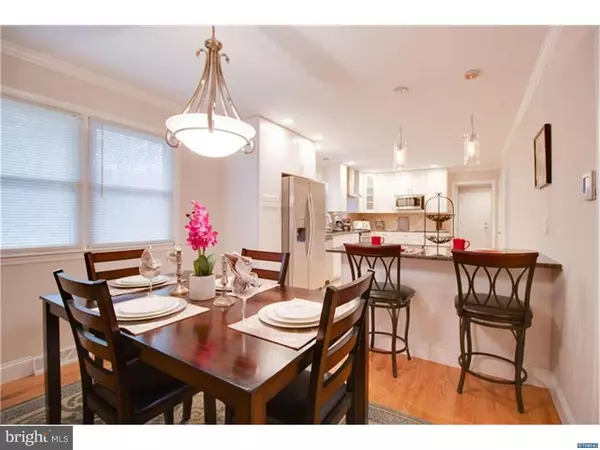$365,000
$369,900
1.3%For more information regarding the value of a property, please contact us for a free consultation.
4 Beds
3 Baths
2,175 SqFt
SOLD DATE : 02/10/2017
Key Details
Sold Price $365,000
Property Type Single Family Home
Sub Type Detached
Listing Status Sold
Purchase Type For Sale
Square Footage 2,175 sqft
Price per Sqft $167
Subdivision Caravel Farms
MLS Listing ID 1003959137
Sold Date 02/10/17
Style Colonial
Bedrooms 4
Full Baths 2
Half Baths 1
HOA Y/N N
Abv Grd Liv Area 2,175
Originating Board TREND
Year Built 1984
Annual Tax Amount $3,500
Tax Year 2016
Lot Size 0.930 Acres
Acres 0.93
Lot Dimensions 279 X 365
Property Description
Another beautiful renovation by Stevens Construction, an accredited BBB member! Everything is NEW in this stylish 4BR, 2.5B, 2-sty colonial that sits on nearly 1 acre of land. Fresh landscaping, a brand new cabernet colored front door with leaded glass, side lights, new neutral vinyl siding and carriage-style lighting create impressive curb appeal that will have you eager for a look inside. The spacious entrance foyer is welcoming with recessed lighting and oversized tile flooring that extends into the kitchen. Beautifully refinished hardwood floors shine throughout the rest of the main and second floor. The foyer opens to the spacious living room featuring recessed lighting and crown molding that extends into the formal dining room. The heart of the home is the amazing custom kitchen with white Wolf Shaker-style cabinetry w/soft-close drawers and doors, granite countertops, gorgeous lighting, tile floor and backsplash, stainless steel Whirlpool appliances (glass-top electric range, dishwasher, and French door refrigerator) plus custom stainless steel and glass hood and microwave complete this space. A breakfast bar with pendant lighting connects the kitchen and dining room for casual meals and easy entertaining. Recessed lighting plus great natural light flood the adjacent family room with crown molding and a new stacked stone fireplace with granite hearth and stone mantel. Off the family room, you'll find a beautiful powder room, large mud room/laundry area with backyard access. The hardwood floors continue up the staircase where you will find 4 spacious bedrooms. The large master bedroom features 2 closets and a luxurious bathroom with elegant tile, cherry wood vanity, and frameless glass door and fully tiled shower with color changing rainfall shower head. The three additional bedrooms, all with ample closets and lighted ceiling fans, share a spa-like hall bath with a fully tiled bath surround, vanity with granite counter and linen closet. The full unfinished basement provides plenty of storage space along with the turned 2 car garage. The herringbone patterned brick patio is perfect outdoor living space that overlooks the huge, level yard. Additional features include all NEW vinyl siding, replacement windows, single layer roof, electric hot water heater, 200 AMP electrical service, 6-panel doors, insulated garage doors, paver patio, all walls and ceilings recoated and painted stylish colors plus trim and lighting throughout. This is a must-see home!
Location
State DE
County New Castle
Area Newark/Glasgow (30905)
Zoning NC21
Rooms
Other Rooms Living Room, Dining Room, Primary Bedroom, Bedroom 2, Bedroom 3, Kitchen, Family Room, Bedroom 1, Laundry, Attic
Basement Full, Unfinished
Interior
Interior Features Primary Bath(s), Butlers Pantry, Ceiling Fan(s), Stall Shower, Kitchen - Eat-In
Hot Water Electric
Heating Heat Pump - Electric BackUp, Forced Air
Cooling Central A/C
Flooring Wood, Tile/Brick
Fireplaces Number 1
Fireplaces Type Stone
Equipment Built-In Range, Dishwasher, Disposal
Fireplace Y
Window Features Replacement
Appliance Built-In Range, Dishwasher, Disposal
Laundry Main Floor
Exterior
Exterior Feature Patio(s), Porch(es)
Parking Features Inside Access, Garage Door Opener
Garage Spaces 2.0
Utilities Available Cable TV
Water Access N
Roof Type Pitched,Shingle
Accessibility None
Porch Patio(s), Porch(es)
Attached Garage 2
Total Parking Spaces 2
Garage Y
Building
Lot Description Level
Story 2
Foundation Brick/Mortar
Sewer Public Sewer
Water Public
Architectural Style Colonial
Level or Stories 2
Additional Building Above Grade
New Construction N
Schools
Elementary Schools Keene
Middle Schools Gauger-Cobbs
High Schools Glasgow
School District Christina
Others
Senior Community No
Tax ID 1102700019
Ownership Fee Simple
Read Less Info
Want to know what your home might be worth? Contact us for a FREE valuation!

Our team is ready to help you sell your home for the highest possible price ASAP

Bought with Michelle Concha • Weichert Realtors-Limestone
"My job is to find and attract mastery-based agents to the office, protect the culture, and make sure everyone is happy! "






