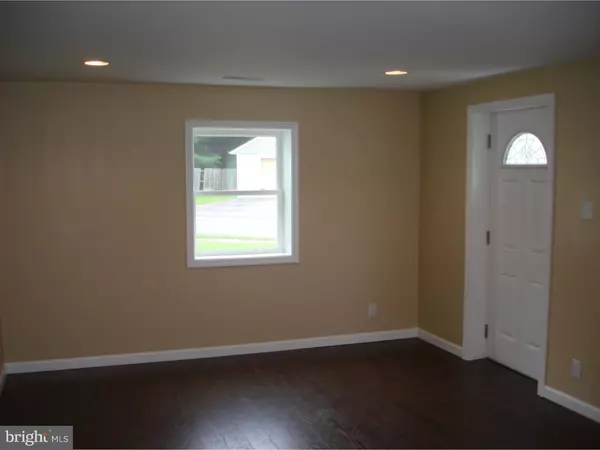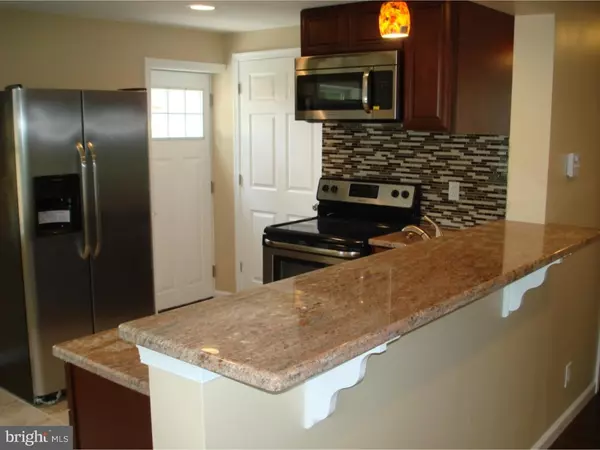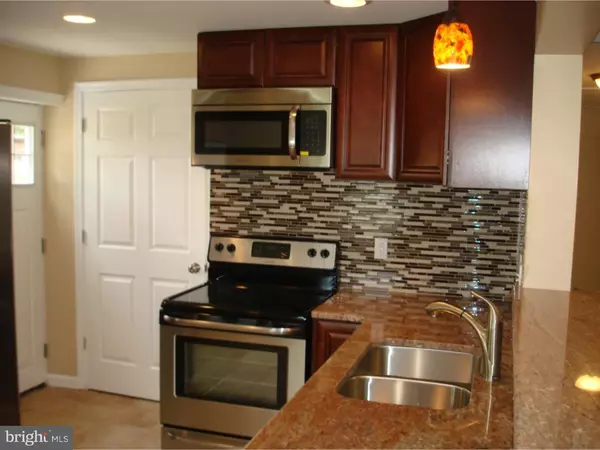$148,000
$149,900
1.3%For more information regarding the value of a property, please contact us for a free consultation.
3 Beds
2 Baths
1,000 SqFt
SOLD DATE : 08/31/2016
Key Details
Sold Price $148,000
Property Type Single Family Home
Sub Type Detached
Listing Status Sold
Purchase Type For Sale
Square Footage 1,000 sqft
Price per Sqft $148
Subdivision Collins Park
MLS Listing ID 1003954043
Sold Date 08/31/16
Style Ranch/Rambler
Bedrooms 3
Full Baths 1
Half Baths 1
HOA Y/N N
Abv Grd Liv Area 1,000
Originating Board TREND
Year Built 1947
Annual Tax Amount $821
Tax Year 2015
Lot Size 9,148 Sqft
Acres 0.21
Lot Dimensions 52X132
Property Description
Stop, look and listen! Super renovation just completed on this Collins Park rancher with a few twists and surprises! Sited on a huge corner lot with plenty of open space, this home offers more then your average neighborhood property! New concrete pathway leads to expansive LR/GR featuring wood flooring overlooking gorgeous kitchen area with raised granite bar, neutral ceramic tile, cherry maple cabinetry, stainless appliance package and designer backsplash finished off with oodles of recessed lighting! Utility closet off the kitchen provides storage as well as laundry hookups for efficient use of space. This area is serviced with very rare half bathroom covered in tile and modern fixtures. Hallway leads to 3 large bedrooms with thoughtful closets and cozy carpeting. Full bathroom is home to more tile on the floor, tub surround, custom inlay, new vanity and fixtures. Outside is your private and completely fenced in rear yard with concrete patio for relaxing. Top it all off with the oversized detached garage with driveway and you have yourself a truly unique offering for an attractive price. Show this property, it will sell itself!
Location
State DE
County New Castle
Area New Castle/Red Lion/Del.City (30904)
Zoning NC5
Rooms
Other Rooms Living Room, Primary Bedroom, Bedroom 2, Kitchen, Bedroom 1, Attic
Interior
Interior Features Dining Area
Hot Water Electric
Heating Heat Pump - Electric BackUp, Forced Air
Cooling Central A/C
Flooring Wood, Tile/Brick
Equipment Dishwasher, Disposal, Built-In Microwave
Fireplace N
Window Features Replacement
Appliance Dishwasher, Disposal, Built-In Microwave
Laundry Main Floor
Exterior
Exterior Feature Porch(es)
Garage Spaces 4.0
Waterfront N
Water Access N
Roof Type Pitched,Shingle
Accessibility None
Porch Porch(es)
Total Parking Spaces 4
Garage Y
Building
Lot Description Corner, Level, Open, Front Yard, Rear Yard
Story 1
Foundation Concrete Perimeter
Sewer Public Sewer
Water Public
Architectural Style Ranch/Rambler
Level or Stories 1
Additional Building Above Grade
New Construction N
Schools
School District Colonial
Others
Senior Community No
Tax ID 10-020.20-226
Ownership Fee Simple
Acceptable Financing Conventional, VA, FHA 203(b)
Listing Terms Conventional, VA, FHA 203(b)
Financing Conventional,VA,FHA 203(b)
Read Less Info
Want to know what your home might be worth? Contact us for a FREE valuation!

Our team is ready to help you sell your home for the highest possible price ASAP

Bought with Renee Spruiel • Applebaum Realty

"My job is to find and attract mastery-based agents to the office, protect the culture, and make sure everyone is happy! "






