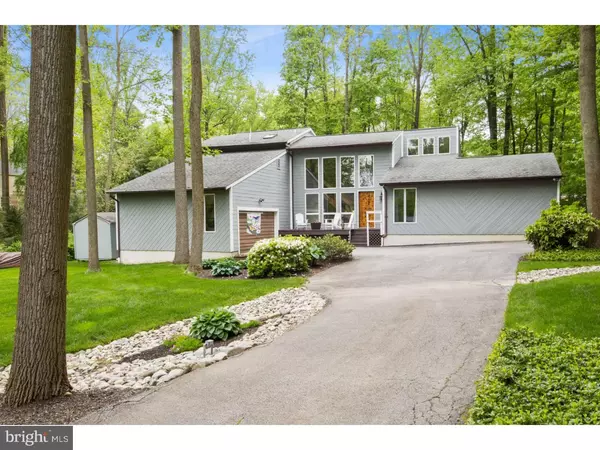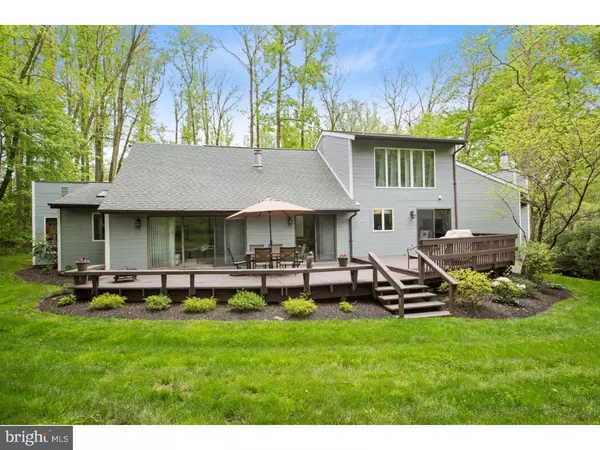$386,000
$384,900
0.3%For more information regarding the value of a property, please contact us for a free consultation.
3 Beds
3 Baths
2,393 SqFt
SOLD DATE : 07/22/2016
Key Details
Sold Price $386,000
Property Type Single Family Home
Sub Type Detached
Listing Status Sold
Purchase Type For Sale
Square Footage 2,393 sqft
Price per Sqft $161
Subdivision None Available
MLS Listing ID 1003951147
Sold Date 07/22/16
Style Contemporary
Bedrooms 3
Full Baths 2
Half Baths 1
HOA Y/N N
Abv Grd Liv Area 2,393
Originating Board TREND
Year Built 1978
Annual Tax Amount $3,226
Tax Year 2015
Lot Size 1.010 Acres
Acres 1.01
Lot Dimensions 277X196
Property Description
Dramatic custom contemporary in heart of Hockessin! Tucked at end of private 1-lane 8-home community, this chalet style home is perfectly suited to picturesque acre of towering trees, lush ground covering, open grassland and scenic rock beds. 12 windows at all levels grace front of gray and white wood home. Front porch calls for Adirondack chairs! Although more mature home, builder was forward-thinking with design, incorporating tons of windows, myriad of angles, and amazing open floor plan to take advantage of its position in the outdoors. Impeccably maintained! Beautiful refinished solid wood front door opens to 3 BRs/2 ? bath contemporary split level. Ceramic tiled foyer features elevated lighting, vaulted ceiling and is open to sunken main level where home transitions to hardwoods with natural wood baseboards. Stunning feature is 360-degree wood-burning FP with tile inset that radiates heat throughout. 2 of 3 glass sliders of home sit on back wall comprising LR and DR. Vaulted ceiling, exposed wood ceiling beam, track lighting and ceiling fan blend to create head-turning interest. Hardwoods shift to ceramic tile in kitchen which features oak cabinets with built-in wine rack, open pass-through window to DR and flat cooktop on angled countertop with seating. Dining area sits before 3rd set of glass sliders. Gorgeous bamboo hardwood floors (2011) grace inviting FR with skylight flanked by track lighting and angled floor-to-ceiling windows edge gas FP with black granite surround. All 3 sliders offer access to expansive 2-tier back deck with built-in seating, multiple dining areas and breathtaking views. Relish the fact that the beginnings of White Clay Creek sit on property. A setting carved out of nature! Great use of space! Previous owners converted spacious closet in hallway tucked off kitchen into awesome office. Built-in shelving sits opposite as well as PR. Plus central vac. Laundry room features ceramic tile floor, window and access to oversized turned 2-car garage with concrete crawl space. Open slotted wood staircase leads to 2nd level and sweeping master suite. Windows span back wall and look to deck and landscaped yard. Master bath boasts ceramic tile floor, cherry wood vanity, shower and skylight. Great bonus is dressing room with cherry wood vanity and sink. Beyond is 2-tiered walk-in closet plus access to large floored attic. Window pass-through between main BR & dressing area. Walkable to park, boutiques and eateries. Unique, unrivaled!
Location
State DE
County New Castle
Area Hockssn/Greenvl/Centrvl (30902)
Zoning NC21
Rooms
Other Rooms Living Room, Dining Room, Primary Bedroom, Bedroom 2, Kitchen, Family Room, Bedroom 1, Attic
Basement Drainage System
Interior
Interior Features Primary Bath(s), Ceiling Fan(s), Dining Area
Hot Water Electric
Heating Gas, Heat Pump - Oil BackUp
Cooling Central A/C
Flooring Wood, Fully Carpeted, Tile/Brick
Fireplaces Number 1
Equipment Dishwasher
Fireplace Y
Appliance Dishwasher
Heat Source Natural Gas
Laundry Main Floor
Exterior
Exterior Feature Deck(s)
Garage Inside Access, Garage Door Opener
Garage Spaces 5.0
Utilities Available Cable TV
Waterfront N
Water Access N
Roof Type Pitched,Shingle
Accessibility None
Porch Deck(s)
Parking Type Driveway, Attached Garage, Other
Attached Garage 2
Total Parking Spaces 5
Garage Y
Building
Lot Description Cul-de-sac, Irregular, Open, Trees/Wooded, Front Yard, Rear Yard
Story 2
Foundation Brick/Mortar, Crawl Space
Sewer Public Sewer
Water Public
Architectural Style Contemporary
Level or Stories 2
Additional Building Above Grade
Structure Type Cathedral Ceilings,9'+ Ceilings
New Construction N
Schools
Elementary Schools North Star
Middle Schools Henry B. Du Pont
High Schools Alexis I. Dupont
School District Red Clay Consolidated
Others
Senior Community No
Tax ID 08-007.20-001
Ownership Fee Simple
Acceptable Financing Conventional
Listing Terms Conventional
Financing Conventional
Read Less Info
Want to know what your home might be worth? Contact us for a FREE valuation!

Our team is ready to help you sell your home for the highest possible price ASAP

Bought with S. Brian Hadley • Patterson-Schwartz-Hockessin

"My job is to find and attract mastery-based agents to the office, protect the culture, and make sure everyone is happy! "






