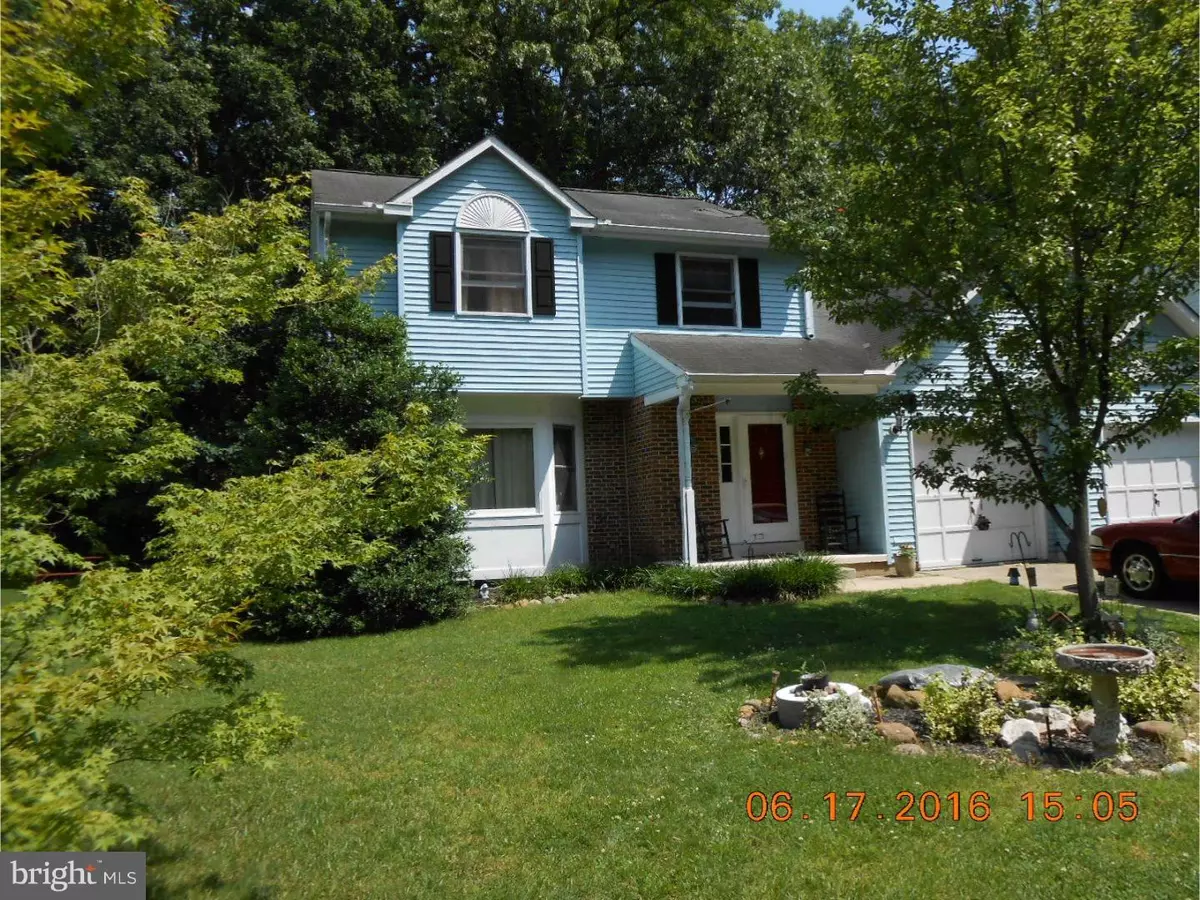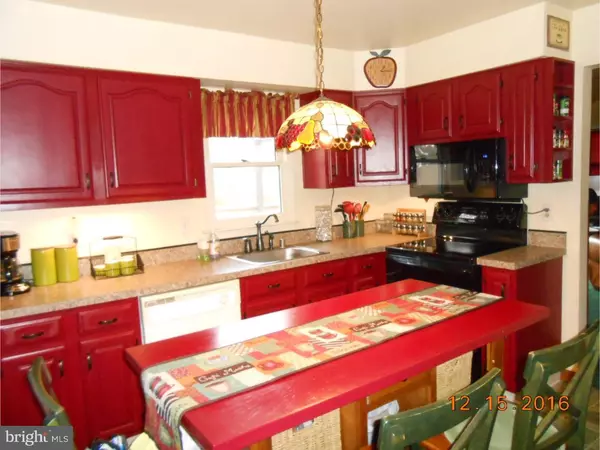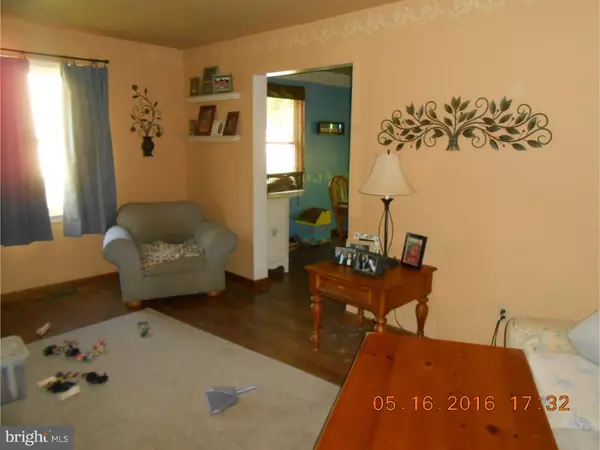$230,000
$234,850
2.1%For more information regarding the value of a property, please contact us for a free consultation.
3 Beds
3 Baths
1,926 SqFt
SOLD DATE : 03/28/2017
Key Details
Sold Price $230,000
Property Type Single Family Home
Sub Type Detached
Listing Status Sold
Purchase Type For Sale
Square Footage 1,926 sqft
Price per Sqft $119
Subdivision Beechers Lot
MLS Listing ID 1003951093
Sold Date 03/28/17
Style Colonial
Bedrooms 3
Full Baths 2
Half Baths 1
HOA Fees $8/ann
HOA Y/N Y
Abv Grd Liv Area 1,925
Originating Board TREND
Year Built 1989
Annual Tax Amount $2,720
Tax Year 2016
Lot Size 7,405 Sqft
Acres 0.17
Lot Dimensions 65X103
Property Description
BRAND NEW roof Oct 2016- 25 year architectural shingles transferable warranty. Dec-16 New kitchen counter tops in the large eat in kitchen with enough room for furniture like the large pantry hutch and island shown in the pictures, along with raised panel cabinets, stove and microwave are all nearly new. This is a very spacious home and is on one of the nicest streets and lots around. Property backs up to a large private property and is on a culdasac with community open space across the street. This also allows for ample parking. Seller has done lots of enhancement with landscaping beds and the rear is very private. The rear deck is 12x18 and there is a paver stone patio about 10x12. Center hall floorplan with living and dining back-to-back. Dining room is enhanced with corner cabinets. Kitchen across the rear along with vaulted ceiling family room with fan and fireplace. The homes mud room-laundry has been expanded and has real nice built in cabinets, with access to the 2 car garage. 3 spacious bedrooms on second floor. Living-dining-foyer have had a hardwood like floor installed. Heat and air about 10 years old, property had nearly all poly plumbing replaced with new PEX piping, water heater was just replace Jan 2017. Priced much lower than others its size the home is a great value.
Location
State DE
County New Castle
Area Newark/Glasgow (30905)
Zoning NC6.5
Direction West
Rooms
Other Rooms Living Room, Dining Room, Primary Bedroom, Bedroom 2, Kitchen, Family Room, Bedroom 1, Other
Basement Partial
Interior
Interior Features Kitchen - Island, Butlers Pantry, Kitchen - Eat-In
Hot Water Electric
Heating Heat Pump - Electric BackUp, Forced Air
Cooling Central A/C
Flooring Fully Carpeted, Vinyl
Fireplaces Number 1
Fireplace Y
Laundry Main Floor
Exterior
Garage Spaces 2.0
Water Access N
Roof Type Shingle
Accessibility None
Attached Garage 2
Total Parking Spaces 2
Garage Y
Building
Lot Description Trees/Wooded
Story 2
Sewer Public Sewer
Water Public
Architectural Style Colonial
Level or Stories 2
Additional Building Above Grade, Below Grade
New Construction N
Schools
School District Christina
Others
Senior Community No
Tax ID 09-040.20-149
Ownership Fee Simple
Read Less Info
Want to know what your home might be worth? Contact us for a FREE valuation!

Our team is ready to help you sell your home for the highest possible price ASAP

Bought with Jerry Strusowski • BHHS Fox & Roach - Hockessin
"My job is to find and attract mastery-based agents to the office, protect the culture, and make sure everyone is happy! "






