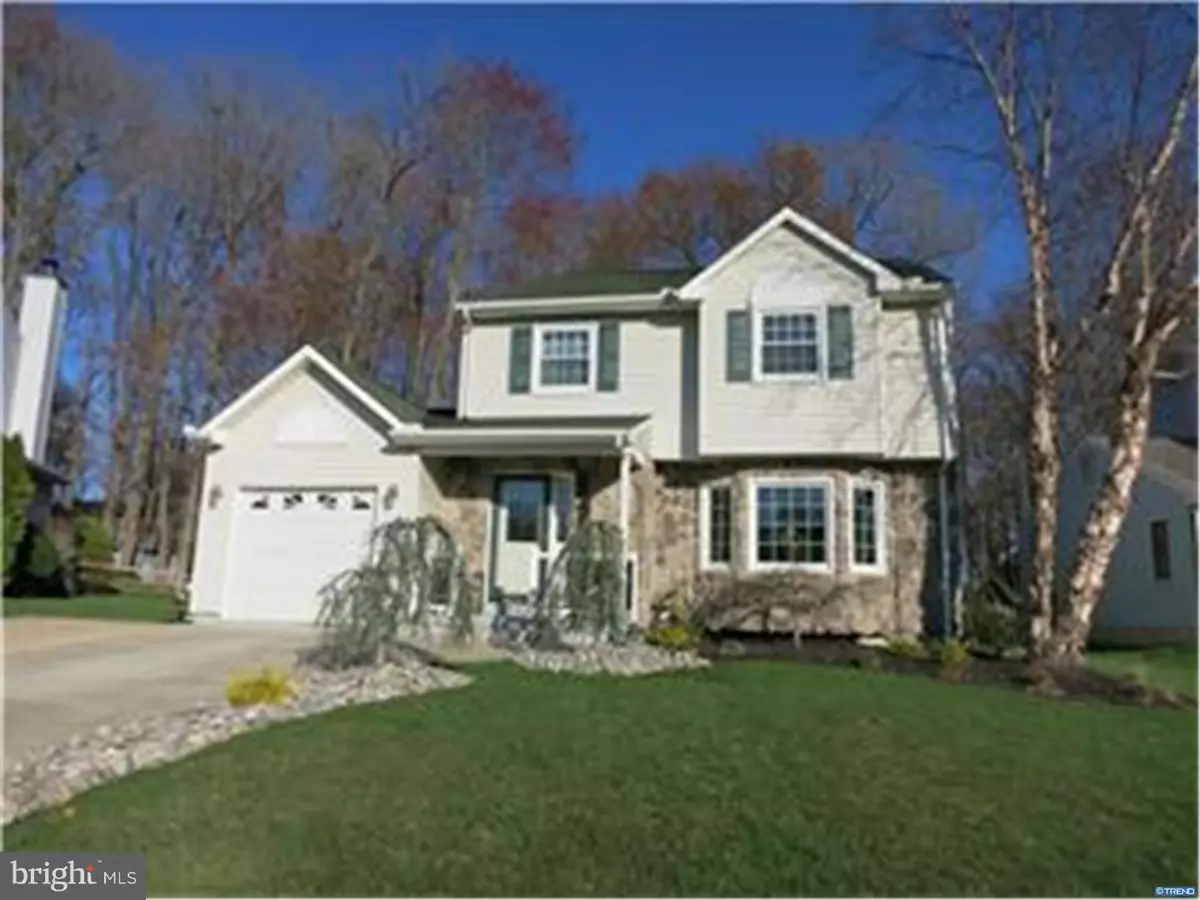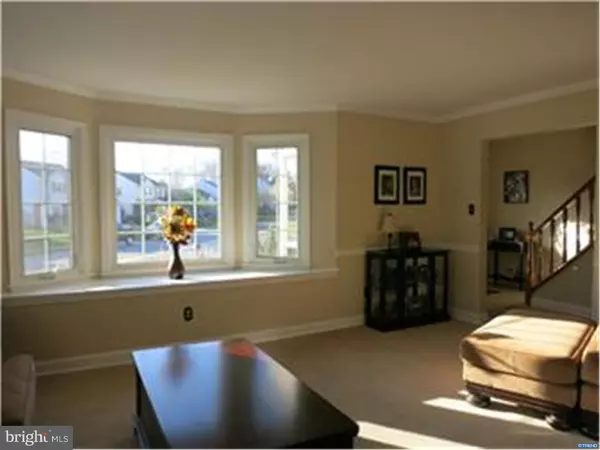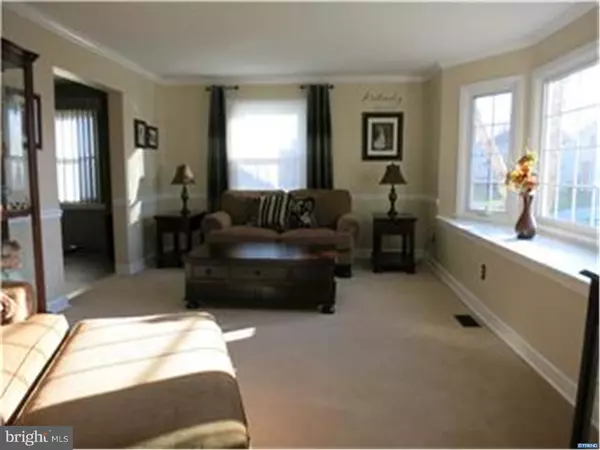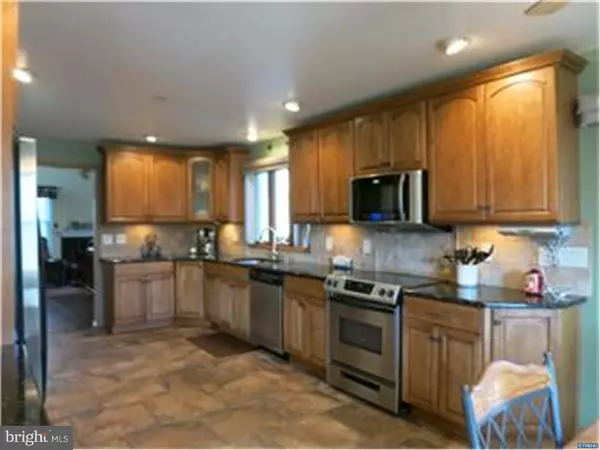$275,000
$274,000
0.4%For more information regarding the value of a property, please contact us for a free consultation.
3 Beds
3 Baths
2,362 SqFt
SOLD DATE : 05/31/2016
Key Details
Sold Price $275,000
Property Type Single Family Home
Sub Type Detached
Listing Status Sold
Purchase Type For Sale
Square Footage 2,362 sqft
Price per Sqft $116
Subdivision Beechers Lot
MLS Listing ID 1003948163
Sold Date 05/31/16
Style Colonial
Bedrooms 3
Full Baths 2
Half Baths 1
HOA Fees $6/ann
HOA Y/N Y
Abv Grd Liv Area 1,850
Originating Board TREND
Year Built 1987
Annual Tax Amount $2,356
Tax Year 2015
Lot Size 8,712 Sqft
Acres 0.2
Lot Dimensions 70.6 X 125.8
Property Description
Fantastic opportunity to buy a TRULY move in ready home! As you pull up you'll notice the beautiful stone front of the home as well as the professional landscaping. Enter into the tiled foyer then head to the large living room with beautiful bay window. Then wait til you see the kitchen! Totally redesigned kitchen with custom Schrock maple cabinets with coffee finish, granite counters, tile backsplash, 20" ceramic tile floor, all Whirlpool Gold stainless steel appliances, undercounter lighting as well as overhead recessed lighting, no touch motion sensor faucet, Anderson slider to the deck....you just have to see it! Family room has a wood burning f/p & another Anderson sliding door to the OTHER deck. Powder room has updated vanity, counter & flooring. Upstairs is a large master bedroom with his & hers closets & a brand new master bath with double sinks! 2 more spacious bedrooms & a brand new hall bath complete the upstairs. There is more finished space in the basement,including a 2nd family room & a room currently being used as a hair salon but could easily be a home office. All windows have been replaced, roof was new 2010, all polybutylene has been removed! Running out of room to list it all! Come see this lovely home today!
Location
State DE
County New Castle
Area Newark/Glasgow (30905)
Zoning NC6.5
Rooms
Other Rooms Living Room, Primary Bedroom, Bedroom 2, Kitchen, Family Room, Bedroom 1, Other, Attic
Basement Partial
Interior
Interior Features Primary Bath(s), Ceiling Fan(s), Kitchen - Eat-In
Hot Water Electric
Heating Heat Pump - Electric BackUp, Forced Air
Cooling Central A/C
Flooring Fully Carpeted, Tile/Brick
Fireplaces Number 1
Equipment Built-In Range, Oven - Self Cleaning, Dishwasher, Built-In Microwave
Fireplace Y
Window Features Bay/Bow
Appliance Built-In Range, Oven - Self Cleaning, Dishwasher, Built-In Microwave
Laundry Basement
Exterior
Exterior Feature Deck(s), Porch(es)
Garage Spaces 4.0
Fence Other
Water Access N
Accessibility None
Porch Deck(s), Porch(es)
Attached Garage 1
Total Parking Spaces 4
Garage Y
Building
Lot Description Level
Story 2
Sewer Public Sewer
Water Public
Architectural Style Colonial
Level or Stories 2
Additional Building Above Grade, Below Grade
New Construction N
Schools
School District Christina
Others
Senior Community No
Tax ID 09-037.40-211
Ownership Fee Simple
Security Features Security System
Acceptable Financing Conventional, VA, FHA 203(b)
Listing Terms Conventional, VA, FHA 203(b)
Financing Conventional,VA,FHA 203(b)
Read Less Info
Want to know what your home might be worth? Contact us for a FREE valuation!

Our team is ready to help you sell your home for the highest possible price ASAP

Bought with Andrea L Harrington • RE/MAX Associates - Newark
"My job is to find and attract mastery-based agents to the office, protect the culture, and make sure everyone is happy! "






