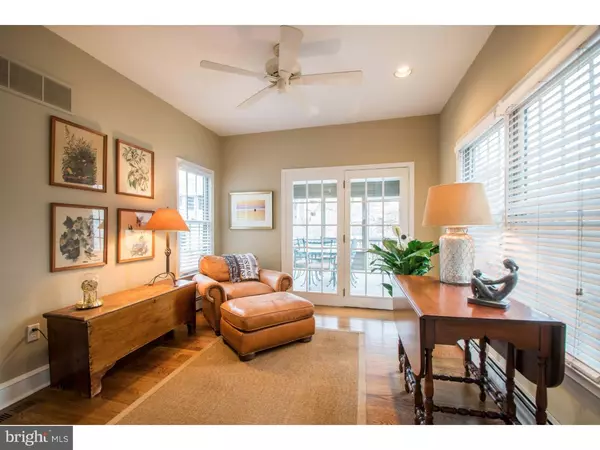$407,000
$419,900
3.1%For more information regarding the value of a property, please contact us for a free consultation.
5 Beds
4 Baths
2,178 Sqft Lot
SOLD DATE : 04/29/2016
Key Details
Sold Price $407,000
Property Type Townhouse
Sub Type End of Row/Townhouse
Listing Status Sold
Purchase Type For Sale
Subdivision Trolley Square
MLS Listing ID 1003946245
Sold Date 04/29/16
Style Colonial
Bedrooms 5
Full Baths 3
Half Baths 1
HOA Y/N N
Originating Board TREND
Year Built 1920
Annual Tax Amount $2,708
Tax Year 2015
Lot Size 2,178 Sqft
Acres 0.05
Lot Dimensions 39X75
Property Description
Not your average Trolley Square home! This expanded twin features an oversized living/family room and huge master suite. A welcoming front porch with Trex flooring is the perfect place to enjoy the sites and sounds of the community friendly neighborhood. Beautiful millwork highlights the doorways in the elegant dining room. The updated eat-in kitchen with stainless appliances has a unique island with counter seating for six serving as both workspace and a breakfast room. The addition features a powder room with adjacent laundry room and the large, open living room with the opportunity to create several different furniture arrangements to have multiple conversation areas. The wood burning fireplace and built-ins anchor the center of the room. French doors lead to a screened in porch. The second floor is host to two bedrooms, two updated full hall bathrooms, and an expansive master suite. Vaulted ceilings and a decorative fireplace along with excellent natural light create a warm & comfortable room. The fireplace is able to be equipped with a gas line. A private bath, two walk-in closets, and home office complete the master suite. The third floor has two additional bedrooms. There is also a newly fenced brick paver patio off the kitchen for outdoor enjoyment. Off street parking could also be created using the brick patio area by obtaining permission from the city for a curb cut in the area. Additional features include brand new Hardy Board siding, new hardwood flooring on 1st and 2nd floor, and three zoned HVAC with new furnace. Just a short walk to the shops and dining of Trolley Square and Brandywine Park for recreation.
Location
State DE
County New Castle
Area Wilmington (30906)
Zoning 26R-3
Rooms
Other Rooms Living Room, Dining Room, Primary Bedroom, Bedroom 2, Bedroom 3, Kitchen, Bedroom 1, Laundry, Other
Basement Full, Unfinished
Interior
Interior Features Primary Bath(s), Ceiling Fan(s), Kitchen - Eat-In
Hot Water Natural Gas
Heating Gas, Hot Water
Cooling Central A/C
Flooring Wood, Fully Carpeted
Fireplaces Number 2
Fireplace Y
Heat Source Natural Gas
Laundry Main Floor
Exterior
Exterior Feature Patio(s), Porch(es)
Fence Other
Utilities Available Cable TV
Water Access N
Roof Type Flat,Pitched,Shingle
Accessibility None
Porch Patio(s), Porch(es)
Garage N
Building
Story 3+
Sewer Public Sewer
Water Public
Architectural Style Colonial
Level or Stories 3+
New Construction N
Schools
School District Red Clay Consolidated
Others
Senior Community No
Tax ID 26-020.20-058
Ownership Fee Simple
Read Less Info
Want to know what your home might be worth? Contact us for a FREE valuation!

Our team is ready to help you sell your home for the highest possible price ASAP

Bought with Michael A Porro • Long & Foster Real Estate, Inc.
"My job is to find and attract mastery-based agents to the office, protect the culture, and make sure everyone is happy! "






