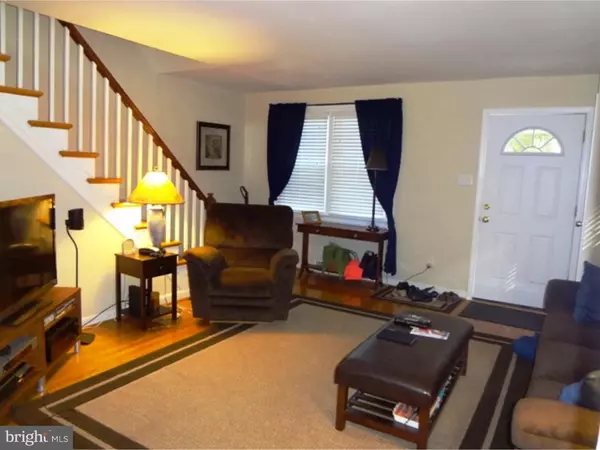$150,000
$147,977
1.4%For more information regarding the value of a property, please contact us for a free consultation.
3 Beds
2 Baths
1,188 SqFt
SOLD DATE : 12/05/2016
Key Details
Sold Price $150,000
Property Type Single Family Home
Sub Type Twin/Semi-Detached
Listing Status Sold
Purchase Type For Sale
Square Footage 1,188 sqft
Price per Sqft $126
Subdivision Drexelbrook
MLS Listing ID 1003943029
Sold Date 12/05/16
Style Colonial
Bedrooms 3
Full Baths 1
Half Baths 1
HOA Y/N N
Abv Grd Liv Area 1,188
Originating Board TREND
Year Built 1946
Annual Tax Amount $5,476
Tax Year 2016
Lot Size 3,615 Sqft
Acres 0.08
Lot Dimensions 27X140
Property Description
THE AFFORDABLE DREAM!NO hassles here.It's all been done for you!This all brick ARONIMINK twin truly has STAR QUALITY!Thoughtful renovations have been made here.Totally renovated in 2010,and other updates were made since then as well.Amenities include brand new washer and dryer,new windows,HVAC & roof.CA.Exterior shutters.Vinyl blinds..some that look like wood.Pottery Barn decor.Modern wall colors like shades of coffee with cream,milk chocolate and terracotta.Come up the pathway to the patio, covered front steps w/wrought iron rail on both sides,Andersen,full view storm door and steel door entry with 1/2 moon glass insert.The LR has 2 sets of windows & a coat closet.There are gleaming,refinished hw's T/O,except for one bedroom.The DR,with 2 sets of double windows,chair rail and a new chandelier,is open to the EIK,separated by 2 PENINSULAS(one is 2-tiered)-great for entertaining.Also,for keeping an eye on the homework while you prepare dinner at the end of the day.Granite,bullnosed counter tops,tumbled marble backsplash with glass-tiled accent strip,stainless appliances-DW,micro,gas stove and side by side fridge with ice maker.There are maple cabinets,a picture window and a garbage disposal too.A 1st flr bonus is the powder room,complete with white vanity sink,exhaust fan and marble floor tiles.The MBR features a wide,W/I closet with access panel to the attic space,three windows,a cherry and stainless Hampton Bay ceiling fan and hw flrs.BR #2 also has hw's,as well as a Hampton Bay maple and stainless CF,a double plus a single closet and two windows.The 3rd bedroom boasts yet another CF,neutral w/w carpeting and a wide window.There is a linen closet in the hallway.The full bath has white tiled walls-so easy to decorate around,and change the color scheme whenever you want!A beveled mirror sits above the oak vanity,and the floors are tiled in marble.There is a beautifully finished lower level.The family room/man cave shows off neutral w/w carpeting,and new front and side recessed windows.The walls are parged in the laundry area,and there is a utility section for the Ducane HVAC system,the Bradford White hot water htr and the 100 amp electric system.There is an exit door to the one car garage and prvt. parking space.Across the driveway is a back yard area.The trolley and bus lines are within walking distance.You won't go hungry or thirsty in a snow storm,when you can walk to food stores and eateries at Drexeline. Free home warranty!A PLACE TO HANG YOUR HEART!
Location
State PA
County Delaware
Area Upper Darby Twp (10416)
Zoning RESD
Rooms
Other Rooms Living Room, Dining Room, Primary Bedroom, Bedroom 2, Kitchen, Bedroom 1, Attic
Basement Full, Fully Finished
Interior
Interior Features Ceiling Fan(s), Kitchen - Eat-In
Hot Water Natural Gas
Heating Gas, Forced Air
Cooling Central A/C
Flooring Wood, Fully Carpeted, Tile/Brick
Equipment Oven - Self Cleaning, Dishwasher, Disposal, Built-In Microwave
Fireplace N
Window Features Energy Efficient,Replacement
Appliance Oven - Self Cleaning, Dishwasher, Disposal, Built-In Microwave
Heat Source Natural Gas
Laundry Basement
Exterior
Exterior Feature Patio(s)
Garage Spaces 1.0
Utilities Available Cable TV
Waterfront N
Water Access N
Accessibility None
Porch Patio(s)
Parking Type On Street
Total Parking Spaces 1
Garage N
Building
Story 2
Sewer Public Sewer
Water Public
Architectural Style Colonial
Level or Stories 2
Additional Building Above Grade
New Construction N
Schools
Elementary Schools Aronimink
Middle Schools Drexel Hill
High Schools Upper Darby Senior
School District Upper Darby
Others
Senior Community No
Tax ID 16-11-02123-00
Ownership Fee Simple
Acceptable Financing Conventional, VA, FHA 203(b)
Listing Terms Conventional, VA, FHA 203(b)
Financing Conventional,VA,FHA 203(b)
Read Less Info
Want to know what your home might be worth? Contact us for a FREE valuation!

Our team is ready to help you sell your home for the highest possible price ASAP

Bought with James R Trainor • BHHS Fox & Roach-Media

"My job is to find and attract mastery-based agents to the office, protect the culture, and make sure everyone is happy! "






