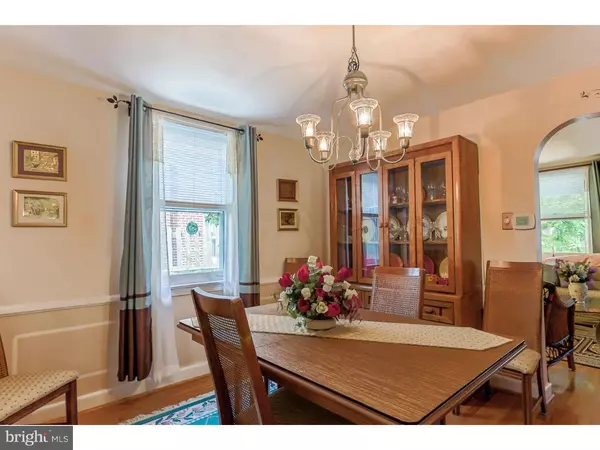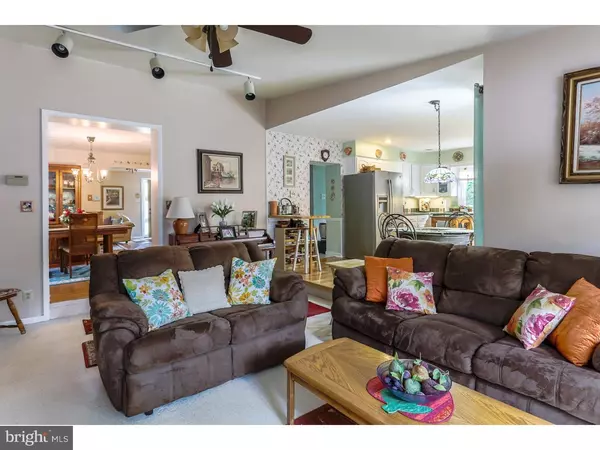$350,000
$354,900
1.4%For more information regarding the value of a property, please contact us for a free consultation.
3 Beds
2 Baths
1,912 SqFt
SOLD DATE : 11/04/2016
Key Details
Sold Price $350,000
Property Type Single Family Home
Sub Type Detached
Listing Status Sold
Purchase Type For Sale
Square Footage 1,912 sqft
Price per Sqft $183
Subdivision Lynnwood
MLS Listing ID 1003942685
Sold Date 11/04/16
Style Colonial
Bedrooms 3
Full Baths 1
Half Baths 1
HOA Y/N N
Abv Grd Liv Area 1,912
Originating Board TREND
Year Built 1955
Annual Tax Amount $6,797
Tax Year 2016
Lot Size 5,793 Sqft
Acres 0.13
Lot Dimensions 50X114
Property Description
Welcome to 1506 Melrose. This home offers the size, upgrades, and green space that you've been looking for! The first floor includes a formal living room, dining room, and large family room. First floor also includes an open kitchen and half bath. A beautiful renovation has made this home stand out among its competition: providing the square footage and ease only an open floor plan can afford. A spacious eat-in kitchen offers so much cabinetry and countertop space with a built in breakfast nook. The kitchen features stainless steel appliances (gas range, microwave, dishwasher, and refrigerator included) and opens up to the large family room. The second floor features a large master, two other bedrooms / offices and a full bathroom featuring large vanity and area for dressing. There are 5 ceiling fans in the home. A fully finished basement can be found downstairs with ample storage, french drain and a sump pump! Newer flooring carpeting fixtures and Marvin replacement windows adorn this home. The brick exterior and steel chimney liner makes for a low maintenance home. Also, the new driveway was completely dug up and replaced recently. The fully fenced in back yard includes a screened in porch and a full deck which makes for a blissful back yard experience. Seller has lovingly cared for her gardens. This home is a great value in a fantastic location. You are within close proximity to the Haverford YMCA, Lynnewood elementary, Kettle, and 476. HVAC replaced in the last 2 years. New Roof 2016. Make an appointment today!
Location
State PA
County Delaware
Area Haverford Twp (10422)
Zoning RES
Rooms
Other Rooms Living Room, Dining Room, Primary Bedroom, Bedroom 2, Kitchen, Family Room, Bedroom 1
Basement Full
Interior
Interior Features Kitchen - Eat-In
Hot Water Natural Gas
Heating Gas, Forced Air
Cooling Central A/C
Fireplaces Number 1
Fireplace Y
Heat Source Natural Gas
Laundry Basement
Exterior
Garage Spaces 4.0
Water Access N
Accessibility None
Total Parking Spaces 4
Garage N
Building
Story 2
Sewer Public Sewer
Water Public
Architectural Style Colonial
Level or Stories 2
Additional Building Above Grade
New Construction N
Schools
Elementary Schools Lynnewood
Middle Schools Haverford
High Schools Haverford Senior
School District Haverford Township
Others
Senior Community No
Tax ID 22-01-01245-00
Ownership Fee Simple
Read Less Info
Want to know what your home might be worth? Contact us for a FREE valuation!

Our team is ready to help you sell your home for the highest possible price ASAP

Bought with Patricia Chupein • Weichert Realtors
"My job is to find and attract mastery-based agents to the office, protect the culture, and make sure everyone is happy! "






