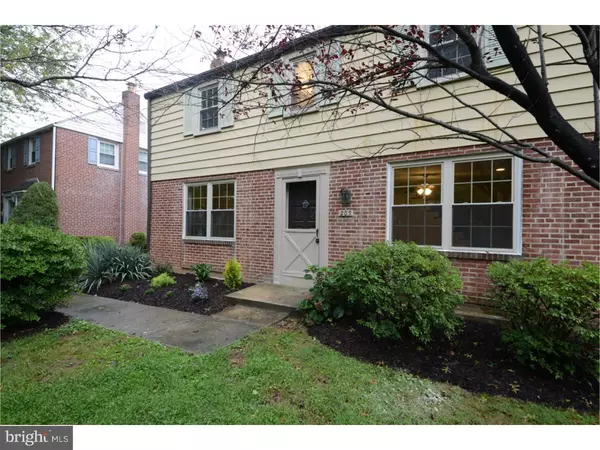$316,000
$324,900
2.7%For more information regarding the value of a property, please contact us for a free consultation.
3 Beds
2 Baths
1,612 SqFt
SOLD DATE : 11/23/2016
Key Details
Sold Price $316,000
Property Type Single Family Home
Sub Type Detached
Listing Status Sold
Purchase Type For Sale
Square Footage 1,612 sqft
Price per Sqft $196
Subdivision Chatham Park
MLS Listing ID 1003937811
Sold Date 11/23/16
Style Colonial
Bedrooms 3
Full Baths 2
HOA Y/N N
Abv Grd Liv Area 1,612
Originating Board TREND
Year Built 1950
Annual Tax Amount $5,434
Tax Year 2016
Lot Size 6,795 Sqft
Acres 0.16
Lot Dimensions 50X119
Property Description
***FABULOUS RENOVATED HAVERTOWN SINGLE WITH PREMIUM KITCHEN & FINISHED BASEMENT!*** Come see this totally redone single on a great street! Just about everything here is new. As soon as you walk in the door you'll know this home is special. Newly refinished hardwood floors throughout first floor. New island kitchen complete with granite countertops, stainless steel appliances refrigerator, dishwasher, range and microwave. New cabinets with crown molding and tile floors/backsplash. Spacious living room formal dining room. Go upstairs to 3 specious bedrooms. Master bedroom has walk-in closet. Beautifully redone hall bath with brand new custom vanity and new tiled tub/shower area. Huge totally redone finished lower level family room with full bath and bonus laundry/storage room. Brand new huge rear deck. Newer recessed lighting. New energy efficient windows, New electrical, plumbing and roof. New high efficiency heater and central A/C. Freshly painted throughout. Freshly landscaped and paved driveway. Hurry..put this on your list today!
Location
State PA
County Delaware
Area Haverford Twp (10422)
Zoning RES
Rooms
Other Rooms Living Room, Dining Room, Primary Bedroom, Bedroom 2, Kitchen, Family Room, Bedroom 1
Basement Full, Fully Finished
Interior
Interior Features Dining Area
Hot Water Natural Gas
Heating Gas, Hot Water
Cooling Central A/C
Fireplace N
Heat Source Natural Gas
Laundry Lower Floor
Exterior
Water Access N
Accessibility None
Garage N
Building
Story 2
Sewer Public Sewer
Water Public
Architectural Style Colonial
Level or Stories 2
Additional Building Above Grade
New Construction N
Schools
School District Haverford Township
Others
Senior Community No
Tax ID 22-02-00950-00
Ownership Fee Simple
Read Less Info
Want to know what your home might be worth? Contact us for a FREE valuation!

Our team is ready to help you sell your home for the highest possible price ASAP

Bought with Deborah E Dorsey • BHHS Fox & Roach-Rosemont
"My job is to find and attract mastery-based agents to the office, protect the culture, and make sure everyone is happy! "






