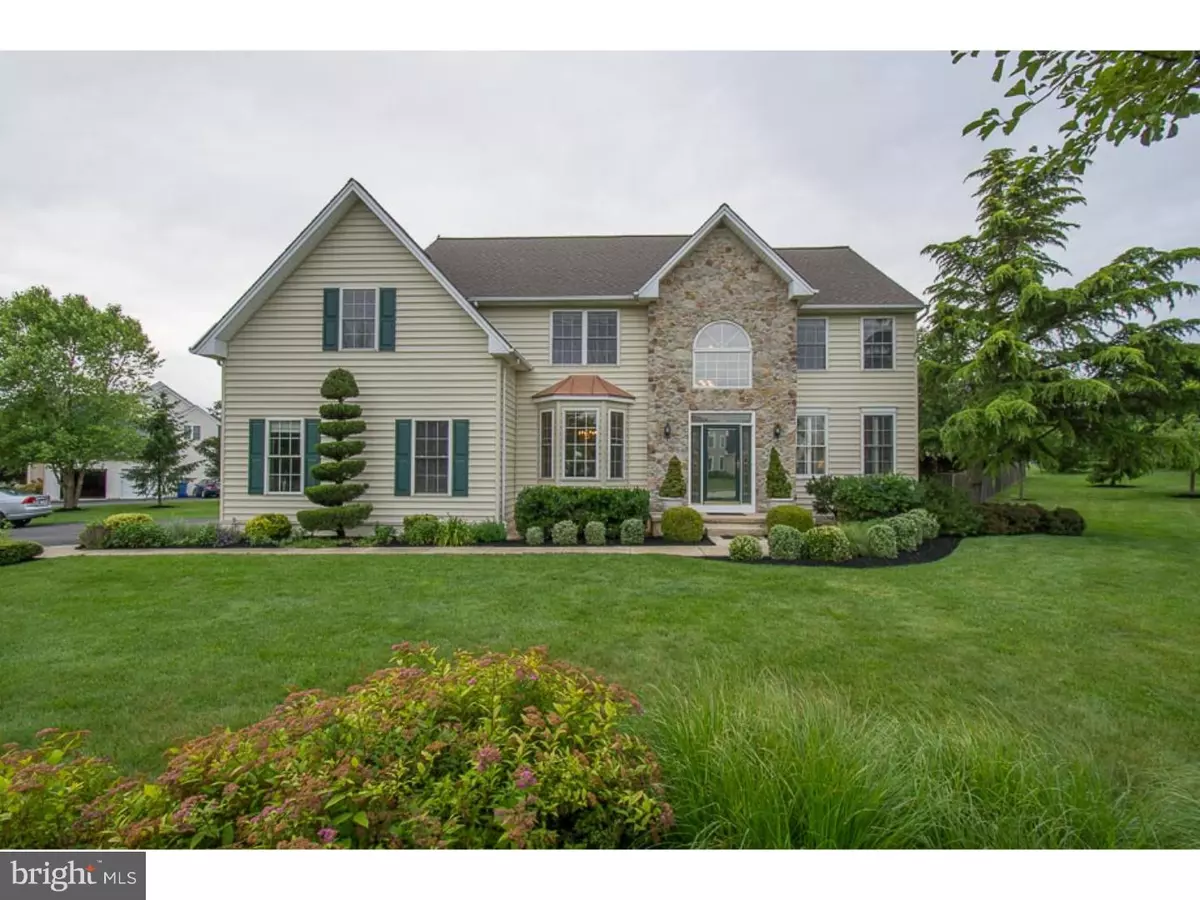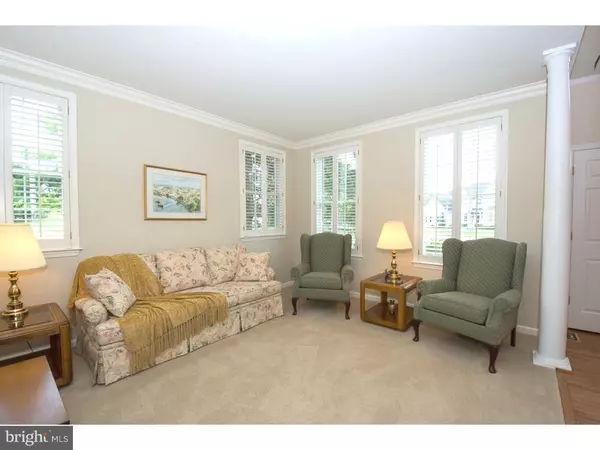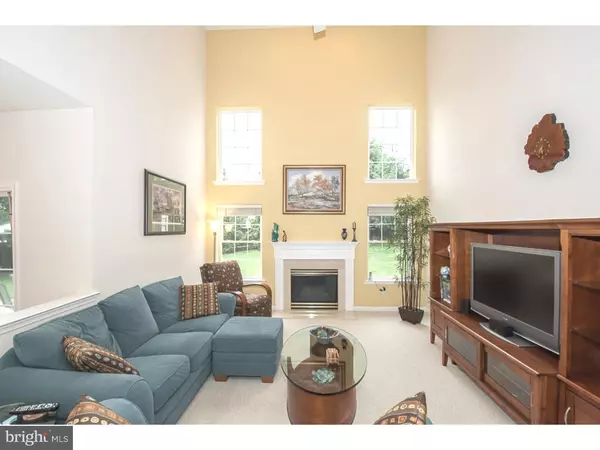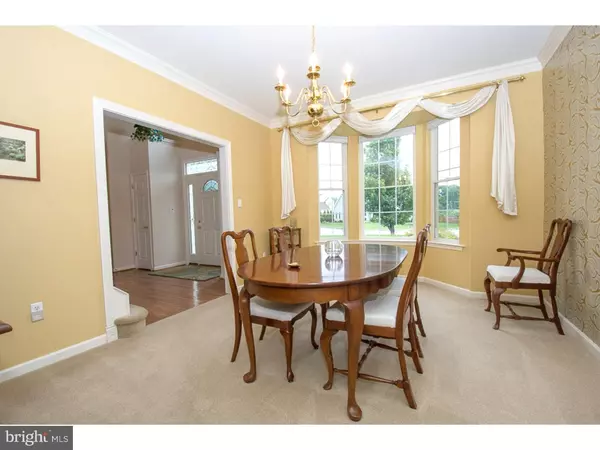$569,900
$569,900
For more information regarding the value of a property, please contact us for a free consultation.
4 Beds
3 Baths
3,467 SqFt
SOLD DATE : 08/01/2016
Key Details
Sold Price $569,900
Property Type Single Family Home
Sub Type Detached
Listing Status Sold
Purchase Type For Sale
Square Footage 3,467 sqft
Price per Sqft $164
Subdivision Sweet Hollow
MLS Listing ID 1003926821
Sold Date 08/01/16
Style Traditional
Bedrooms 4
Full Baths 2
Half Baths 1
HOA Fees $20/ann
HOA Y/N Y
Abv Grd Liv Area 3,467
Originating Board TREND
Year Built 1997
Annual Tax Amount $10,660
Tax Year 2016
Lot Size 0.690 Acres
Acres 0.69
Lot Dimensions 176X171
Property Description
This wonderful 4 Bedroom, 2.5 Bath, 2 car attached Garage with main floor Office/Library is situated on .69 acres of tranquil grounds. Located in the fabulous neighborhood of Sweet Hollow. Sweet Hollow consists of 56 Homes, all at least 3,000 square feet of living space or more. This Mirbeck Model offers a flowing floor plan, with EP Henry Patio well serving to the family and friends for their enjoyment nestled in a private rear yard lined with approximately 20 mature evergreen pine trees. This home has brand new vinyl siding with stone front Veneer and new roof. The today Kitchen has quartz counters, 42" cherry cabinetry and Travertine backsplash. There is a back staircase to the Kitchen for efficiency. The Master Suite has a large Sitting Room that could be used as a second Home Office or a "Tea and Toast Room", plus "his and hers" walk-in closets, this corner property that does offer privacy is located on a Cul-de-Sac street. The lower level is ready to finish and does have an outside entrance. Close to 202, I95, 476, Delaware tax free shopping and great restaurants and malls. Within 25 minutes to Philadelphia International Airport, and within 20 minutes to Downtown Wilmington. Offering Award Winning Garnet Valley Schools. Also includes a 1 year, 7 Star Home Warranty.
Location
State PA
County Delaware
Area Concord Twp (10413)
Zoning RESID
Rooms
Other Rooms Living Room, Dining Room, Primary Bedroom, Bedroom 2, Bedroom 3, Kitchen, Family Room, Bedroom 1, Other, Attic
Basement Full, Unfinished
Interior
Interior Features Kitchen - Island, Butlers Pantry, Dining Area
Hot Water Natural Gas
Heating Gas, Forced Air
Cooling Central A/C
Flooring Wood, Fully Carpeted, Vinyl, Tile/Brick
Fireplaces Number 1
Equipment Oven - Self Cleaning, Dishwasher, Disposal, Built-In Microwave
Fireplace Y
Window Features Bay/Bow
Appliance Oven - Self Cleaning, Dishwasher, Disposal, Built-In Microwave
Heat Source Natural Gas
Laundry Main Floor
Exterior
Exterior Feature Patio(s)
Garage Spaces 5.0
Fence Other
Utilities Available Cable TV
Water Access N
Roof Type Shingle
Accessibility None
Porch Patio(s)
Attached Garage 2
Total Parking Spaces 5
Garage Y
Building
Lot Description Cul-de-sac, Rear Yard
Story 2
Foundation Concrete Perimeter
Sewer Public Sewer
Water Public
Architectural Style Traditional
Level or Stories 2
Additional Building Above Grade
Structure Type 9'+ Ceilings
New Construction N
Schools
Middle Schools Garnet Valley
High Schools Garnet Valley
School District Garnet Valley
Others
Senior Community No
Tax ID 13-00-00619-24
Ownership Fee Simple
Acceptable Financing Conventional
Listing Terms Conventional
Financing Conventional
Read Less Info
Want to know what your home might be worth? Contact us for a FREE valuation!

Our team is ready to help you sell your home for the highest possible price ASAP

Bought with Kevin P Murphy • C21 Pierce & Bair-Kennett
"My job is to find and attract mastery-based agents to the office, protect the culture, and make sure everyone is happy! "






