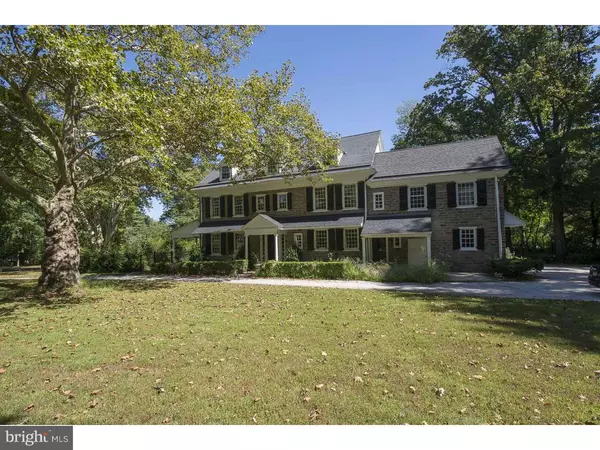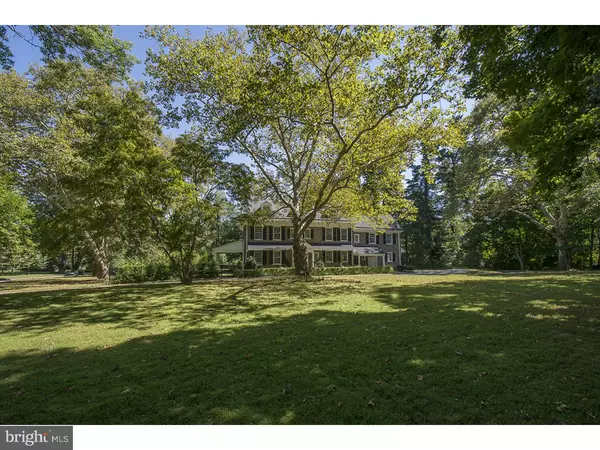$1,187,500
$1,299,000
8.6%For more information regarding the value of a property, please contact us for a free consultation.
6 Beds
5 Baths
5,230 SqFt
SOLD DATE : 09/16/2016
Key Details
Sold Price $1,187,500
Property Type Single Family Home
Sub Type Detached
Listing Status Sold
Purchase Type For Sale
Square Footage 5,230 sqft
Price per Sqft $227
Subdivision None Available
MLS Listing ID 1003923849
Sold Date 09/16/16
Style Colonial
Bedrooms 6
Full Baths 4
Half Baths 1
HOA Y/N N
Abv Grd Liv Area 5,230
Originating Board TREND
Year Built 1924
Annual Tax Amount $24,519
Tax Year 2016
Lot Size 1.239 Acres
Acres 1.22
Lot Dimensions 354X257
Property Description
Ideally located on 1.40 luch acres in Haverford's desirable Merion Golf neighborhood, this 6 bedroom 4 and bath WHITBY HALL-Georgian stone colonial originally built in 1754 and owned by Colonel John Coultas, who held the position of High Sheriff of Philadelphia from 1755-1758. This historically significant three story estate was moved in 1923 from West Philadelphia to Haverford where it was painstakingly re-built stone by stone. Enter to a traditional Foyer and through a wide cased opening find an elegant formal living room with a large fireplace and a set of French doors on each side leading to an intimate side patio. To the right of foyer is the gourmet rutt kitchen with neutral tiled backsplash, granite countertops, stainless steel appliance a large eat-in island with an additional sink. Connected to the kitchen you will find the formal sun-lit Dining Room with wainscoting, crown molding and French doors that connect to the enclosed patio. The multi-purpose enclosed patio has exposed stone and is currently used as an office. A mudroom area and new half bath complete this level. A magnificent Master Suite offers privacy and expanded living with a large multi-purpose sitting area and deluxe Master Bath. Five additional family/guest rooms, one which could be used as a second Master Bedroom, are detailed with hardwood flooring, beautiful mullioned windows, and a private deck off of one of the bedrooms. The estates breathtaking grounds showcase stone patios, a covered brick porch, inviting pool and manicured perennial gardens.
Location
State PA
County Delaware
Area Haverford Twp (10422)
Zoning RESID
Rooms
Other Rooms Living Room, Dining Room, Primary Bedroom, Bedroom 2, Bedroom 3, Kitchen, Bedroom 1, Laundry, Other
Basement Full
Interior
Interior Features Primary Bath(s), Kitchen - Island, Kitchen - Eat-In
Hot Water Natural Gas
Heating Gas, Hot Water
Cooling Central A/C
Fireplaces Type Marble
Equipment Cooktop, Oven - Double
Fireplace N
Appliance Cooktop, Oven - Double
Heat Source Natural Gas
Laundry Basement
Exterior
Garage Spaces 4.0
Pool In Ground
Waterfront N
Water Access N
Roof Type Pitched
Accessibility None
Attached Garage 1
Total Parking Spaces 4
Garage Y
Building
Lot Description Level, Open, Trees/Wooded
Story 3+
Foundation Stone
Sewer Public Sewer
Water Public
Architectural Style Colonial
Level or Stories 3+
Additional Building Above Grade
New Construction N
Schools
School District Haverford Township
Others
Senior Community No
Tax ID 22-04-00694-00
Ownership Fee Simple
Acceptable Financing Conventional
Listing Terms Conventional
Financing Conventional
Read Less Info
Want to know what your home might be worth? Contact us for a FREE valuation!

Our team is ready to help you sell your home for the highest possible price ASAP

Bought with Shannon M Zeller • BHHS Fox & Roach-Rosemont

"My job is to find and attract mastery-based agents to the office, protect the culture, and make sure everyone is happy! "






