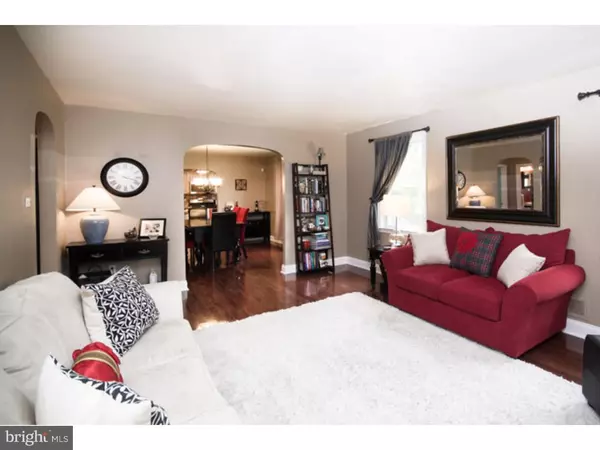$371,140
$369,000
0.6%For more information regarding the value of a property, please contact us for a free consultation.
3 Beds
2 Baths
2,374 SqFt
SOLD DATE : 08/26/2016
Key Details
Sold Price $371,140
Property Type Single Family Home
Sub Type Detached
Listing Status Sold
Purchase Type For Sale
Square Footage 2,374 sqft
Price per Sqft $156
Subdivision None Available
MLS Listing ID 1003922295
Sold Date 08/26/16
Style Cape Cod
Bedrooms 3
Full Baths 2
HOA Y/N N
Abv Grd Liv Area 2,374
Originating Board TREND
Year Built 1954
Annual Tax Amount $4,040
Tax Year 2016
Lot Size 8,102 Sqft
Acres 0.19
Lot Dimensions 50X155
Property Description
You are in for a surprise when you come through the door of this appealing Cape home. Everything has been done: hardwood flooring, new wide baseboards, new lighting fixtures, new bathrooms, updated kitchen and new vinyl windows and front door so the house is always comfortable. The spacious living room connects with a classic arch to a sizable dining room perfect for entertaining. The open kitchen means the chef is never far from the heart of the party. A second arched opening leads to the stairs and linen closet. The new bathroom is striking with a black vanity, white bath surfaces and red walls. Flanking the bathroom are two bedrooms with large closets, unusual in a home of this size. There is plenty of room for storage to accommodate a growing family or downsizing. At the end of the day, retreat to the second floor master suite in muted tones with a sitting area, walk-in closet, new bathroom with beaded board wainscoting and ample sleeping area. As an added bonus, there is even more closet and storage space in the eaves. But for the big events, you will make your way to the entertainment room on the lower level. This expansive living space accommodates a comfortable media area, built-in bar and a pool table where you can put the spin on the ball. For the serious moments there's a separate office where you can stay organized with more storage room. Outside enjoy a lovely patio area and spacious backyard, perfect for grilling and sitting with friends on long summer evenings. But perhaps the very best part is being a short walk from the heart of the vibrant Media community with its farmers market, Dining Under the Stars, historical theater, charming stores and ever-growing selection of excellent bars and restaurants. It is an easy commute to Center City or the airport with access to Route 1, 476 and the Media/Elwyn regional rail line just a short distance away. Don't ignore the low taxes on this spacious home compared to other similar properties in the school district.
Location
State PA
County Delaware
Area Media Boro (10426)
Zoning RESID
Direction North
Rooms
Other Rooms Living Room, Dining Room, Primary Bedroom, Bedroom 2, Kitchen, Family Room, Bedroom 1, Laundry, Other
Basement Full, Drainage System, Fully Finished
Interior
Interior Features Primary Bath(s), Ceiling Fan(s)
Hot Water Electric
Heating Oil, Forced Air
Cooling Central A/C
Flooring Wood, Fully Carpeted, Vinyl, Tile/Brick
Equipment Built-In Range, Oven - Self Cleaning, Refrigerator, Built-In Microwave
Fireplace N
Window Features Energy Efficient,Replacement
Appliance Built-In Range, Oven - Self Cleaning, Refrigerator, Built-In Microwave
Heat Source Oil
Laundry Basement
Exterior
Exterior Feature Patio(s), Porch(es)
Garage Spaces 3.0
Fence Other
Utilities Available Cable TV
Water Access N
Roof Type Pitched,Shingle
Accessibility None
Porch Patio(s), Porch(es)
Total Parking Spaces 3
Garage N
Building
Story 1.5
Sewer Public Sewer
Water Public
Architectural Style Cape Cod
Level or Stories 1.5
Additional Building Above Grade
New Construction N
Schools
Elementary Schools Rose Tree
Middle Schools Springton Lake
High Schools Penncrest
School District Rose Tree Media
Others
Senior Community No
Tax ID 26-00-01364-00
Ownership Fee Simple
Read Less Info
Want to know what your home might be worth? Contact us for a FREE valuation!

Our team is ready to help you sell your home for the highest possible price ASAP

Bought with Sharon Morse • BHHS Fox & Roach-Haverford
"My job is to find and attract mastery-based agents to the office, protect the culture, and make sure everyone is happy! "






