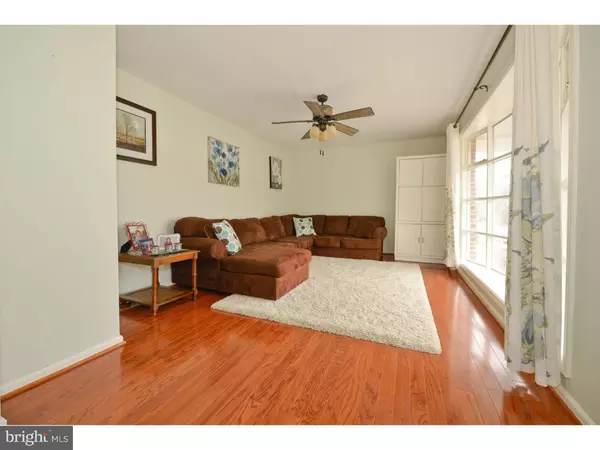$310,000
$310,000
For more information regarding the value of a property, please contact us for a free consultation.
4 Beds
3 Baths
1,872 SqFt
SOLD DATE : 09/20/2016
Key Details
Sold Price $310,000
Property Type Single Family Home
Sub Type Detached
Listing Status Sold
Purchase Type For Sale
Square Footage 1,872 sqft
Price per Sqft $165
Subdivision Chatham Park
MLS Listing ID 1003914227
Sold Date 09/20/16
Style Colonial
Bedrooms 4
Full Baths 2
Half Baths 1
HOA Y/N N
Abv Grd Liv Area 1,872
Originating Board TREND
Year Built 1975
Annual Tax Amount $7,300
Tax Year 2016
Lot Size 6,490 Sqft
Acres 0.15
Lot Dimensions .15
Property Description
Beautiful and updated 4 bdr home in Chatham Park! You'll notice many upgrades from the moment you step out of your car. New poured concrete front steps and patio with new wrought iron railing. Gorgeous hardwood flooring throughout the first floor, new lighting fixtures, recessed light and lots of natural light flows into the main floor where you spend most of your time. Beautiful eat-in kitchen with clean updated cabinets, granite countertops, new stainless steel appliances, glass tile back splash. The kitchen opens up to the formal dining room and open family room. The dining room offers new wainscoting with crown molding. The family room offers a brick wood burning fireplace. The family room sliders open up to a large stone patio, great for entertaining and enjoying friends, loved ones or the sounds of the birds. Even the powder room is updated. Upstairs you will find newer carpeting the large master bedroom with walk-in closet and a new tile bath with radiant heated tile floor. The new spacious hall bath is also luxurious with a Jacuzzi tub & radiant heated tile floors. 3 good sized rooms compete the 3rd floor. There is a also a pull-down attic with Bessler stairs which lead to a partially floored attic - great for storage! The basement is approximately 34'x22' & has freshly painted walls and floor. The interior and exterior of the home have been freshly painted & enjoy a freshly redone driveway. This home is conveniently located in Havertown schools, close to shopping, schools & Rt3, 476, I95, Septa public transportation to 69th Street, Norristown High Speed Line. Just minutes away to all major Philadelphia events! Walking distance to Chatham Glen Park! Schedule your showing today!
Location
State PA
County Delaware
Area Haverford Twp (10422)
Zoning RES
Rooms
Other Rooms Living Room, Dining Room, Primary Bedroom, Bedroom 2, Bedroom 3, Kitchen, Family Room, Bedroom 1, Attic
Basement Full, Unfinished
Interior
Interior Features Stall Shower, Kitchen - Eat-In
Hot Water Electric
Heating Oil, Forced Air
Cooling Central A/C
Flooring Wood, Fully Carpeted, Tile/Brick
Fireplaces Number 1
Fireplaces Type Brick
Equipment Dishwasher
Fireplace Y
Window Features Energy Efficient
Appliance Dishwasher
Heat Source Oil
Laundry Basement
Exterior
Exterior Feature Patio(s)
Garage Spaces 3.0
Utilities Available Cable TV
Water Access N
Roof Type Pitched
Accessibility None
Porch Patio(s)
Total Parking Spaces 3
Garage N
Building
Story 2
Sewer Public Sewer
Water Public
Architectural Style Colonial
Level or Stories 2
Additional Building Above Grade
New Construction N
Schools
School District Haverford Township
Others
Senior Community No
Tax ID 22-02-00318-12
Ownership Fee Simple
Acceptable Financing Conventional, VA, FHA 203(b)
Listing Terms Conventional, VA, FHA 203(b)
Financing Conventional,VA,FHA 203(b)
Read Less Info
Want to know what your home might be worth? Contact us for a FREE valuation!

Our team is ready to help you sell your home for the highest possible price ASAP

Bought with Sean D McCarthy • TJ McCarthy Associates, Inc.
"My job is to find and attract mastery-based agents to the office, protect the culture, and make sure everyone is happy! "






