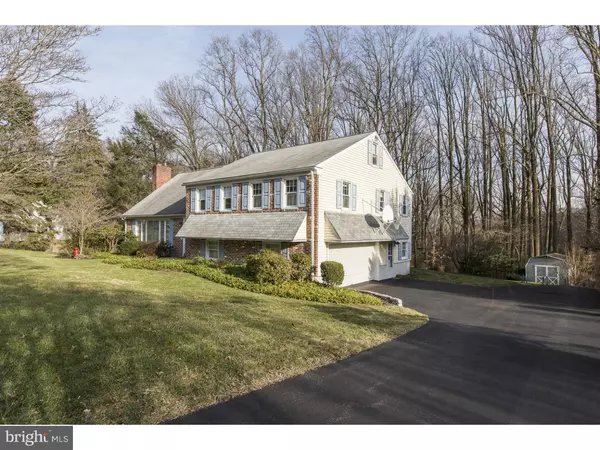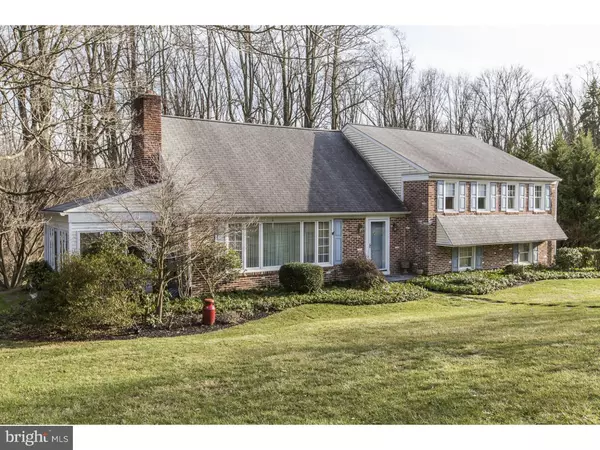$495,000
$505,000
2.0%For more information regarding the value of a property, please contact us for a free consultation.
4 Beds
4 Baths
3,112 SqFt
SOLD DATE : 05/19/2016
Key Details
Sold Price $495,000
Property Type Single Family Home
Sub Type Detached
Listing Status Sold
Purchase Type For Sale
Square Footage 3,112 sqft
Price per Sqft $159
Subdivision None Available
MLS Listing ID 1003913165
Sold Date 05/19/16
Style Traditional,Split Level
Bedrooms 4
Full Baths 3
Half Baths 1
HOA Y/N N
Abv Grd Liv Area 3,112
Originating Board TREND
Year Built 1955
Annual Tax Amount $7,065
Tax Year 2016
Lot Size 1.290 Acres
Acres 1.29
Property Description
Welcome to Chipmunk Lane! 1.29 Acres. Beautifully designed, Brick and Siding multi level home in very desirable neighborhood in Middletown Township. Close proximity of downtown Media. 4 Living space levels PLUS Basement Level and Walk Up Attic. Bright spacious living room w/fireplace, formal dining room with a charming built in corner cabinet and oversized bay window to enjoy the tranquility of a back yard. The back yard boasts of natural privacy because of the many trees. Relaxing 3 season room just perfect for curling up to read a book. Large eat-in kitchen with garden window and extra cabinetry. Inviting family space in the charming bright family room. A powder room is also on this level. Spacious master bedroom with full bath, 2 additional very generously sized bedrooms and hall bath with double sink and extra cabinetry are on this level. Walk up one more level to a huge 4th bedroom with another hall bathroom. (Ideal location for playroom, office or 4TH bedroom) Walk up hardwood stairs to a large floored attic. Bathrooms have been updated with Corian Showers/counter top and sinks. There is a basement for additional space which could be finished to a second family room, exercise area, work space and/or storage. Laundry room with sink and storage. Lots of closet space through out the home. Several rooms have exposed hardwood to give a glimpse of the beautiful hardwood below the carpets. Replaced windows. 2 Car Garage with extra wide driveway. Large Shed. Don't be deceived from the exterior of home as it is much larger than your typical multi level. (3112 sq. ft.) Charm, location, convenience and value is what this fine home brings to the market. It is a home full of warmth and happy memories and just waiting for your story to begin. Attractive street with only neighborhood traffic. This is the setting you have been waiting to find. Situated conveniently near the Media/Elywn SEPTA train stations.
Location
State PA
County Delaware
Area Middletown Twp (10427)
Zoning RES.
Rooms
Other Rooms Living Room, Dining Room, Primary Bedroom, Bedroom 2, Bedroom 3, Kitchen, Family Room, Bedroom 1, Laundry, Other, Attic
Basement Partial, Unfinished
Interior
Interior Features Primary Bath(s), Ceiling Fan(s), Stall Shower, Kitchen - Eat-In
Hot Water Electric
Heating Oil, Forced Air
Cooling Central A/C
Flooring Wood, Fully Carpeted, Tile/Brick
Fireplaces Number 1
Equipment Dishwasher
Fireplace Y
Window Features Bay/Bow,Replacement
Appliance Dishwasher
Heat Source Oil
Laundry Basement
Exterior
Exterior Feature Porch(es)
Garage Spaces 5.0
Water Access N
Accessibility None
Porch Porch(es)
Attached Garage 2
Total Parking Spaces 5
Garage Y
Building
Lot Description Front Yard, Rear Yard, SideYard(s)
Story Other
Sewer Public Sewer
Water Public
Architectural Style Traditional, Split Level
Level or Stories Other
Additional Building Above Grade, Shed
New Construction N
Schools
Elementary Schools Indian Lane
Middle Schools Springton Lake
High Schools Penncrest
School District Rose Tree Media
Others
Senior Community No
Tax ID 27-00-00350-00
Ownership Fee Simple
Acceptable Financing Conventional, VA, FHA 203(b)
Listing Terms Conventional, VA, FHA 203(b)
Financing Conventional,VA,FHA 203(b)
Read Less Info
Want to know what your home might be worth? Contact us for a FREE valuation!

Our team is ready to help you sell your home for the highest possible price ASAP

Bought with Donna M Wheaton • BHHS Fox & Roach-Media
"My job is to find and attract mastery-based agents to the office, protect the culture, and make sure everyone is happy! "






