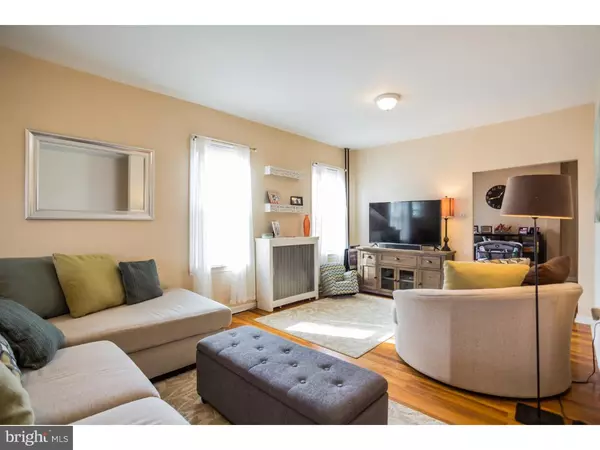$172,000
$175,000
1.7%For more information regarding the value of a property, please contact us for a free consultation.
3 Beds
2 Baths
1,564 SqFt
SOLD DATE : 06/15/2016
Key Details
Sold Price $172,000
Property Type Single Family Home
Sub Type Twin/Semi-Detached
Listing Status Sold
Purchase Type For Sale
Square Footage 1,564 sqft
Price per Sqft $109
Subdivision None Available
MLS Listing ID 1003912723
Sold Date 06/15/16
Style Colonial
Bedrooms 3
Full Baths 2
HOA Y/N N
Abv Grd Liv Area 1,564
Originating Board TREND
Year Built 1910
Annual Tax Amount $5,191
Tax Year 2016
Lot Size 6,970 Sqft
Acres 0.16
Lot Dimensions 50X150
Property Description
You are going to want to see this beautiful twin home on a large corner lot in the heart of Folsom. The large living room with hardwood floors feels even larger with a nine foot ceiling. The original dining room was converted into an office/music room, but don't worry, there is still plenty of entertain. That's because the kitchen addition includes a large eat-in area with a bay window that overlooks the patio out back. This home also includes two renovated full baths and 3 nice size bedrooms. Plus a clean basement with work bench and laundry area. All this close to I-95 and the Blue Route.
Location
State PA
County Delaware
Area Ridley Twp (10438)
Zoning RESID
Direction Southeast
Rooms
Other Rooms Living Room, Dining Room, Primary Bedroom, Bedroom 2, Kitchen, Bedroom 1
Basement Partial, Unfinished
Interior
Interior Features Ceiling Fan(s), Stall Shower, Kitchen - Eat-In
Hot Water Natural Gas
Heating Oil, Hot Water
Cooling Wall Unit
Flooring Wood, Fully Carpeted
Equipment Dishwasher, Disposal
Fireplace N
Appliance Dishwasher, Disposal
Heat Source Oil
Laundry Basement
Exterior
Exterior Feature Patio(s), Porch(es)
Garage Spaces 2.0
Utilities Available Cable TV
Water Access N
Roof Type Flat
Accessibility None
Porch Patio(s), Porch(es)
Total Parking Spaces 2
Garage N
Building
Lot Description Corner, Rear Yard, SideYard(s)
Story 2
Sewer Public Sewer
Water Public
Architectural Style Colonial
Level or Stories 2
Additional Building Above Grade
Structure Type 9'+ Ceilings
New Construction N
Schools
School District Ridley
Others
Senior Community No
Tax ID 38-05-00138-00
Ownership Fee Simple
Acceptable Financing Conventional, FHA 203(b)
Listing Terms Conventional, FHA 203(b)
Financing Conventional,FHA 203(b)
Read Less Info
Want to know what your home might be worth? Contact us for a FREE valuation!

Our team is ready to help you sell your home for the highest possible price ASAP

Bought with Donna May Bond • Long & Foster Real Estate, Inc.
"My job is to find and attract mastery-based agents to the office, protect the culture, and make sure everyone is happy! "






