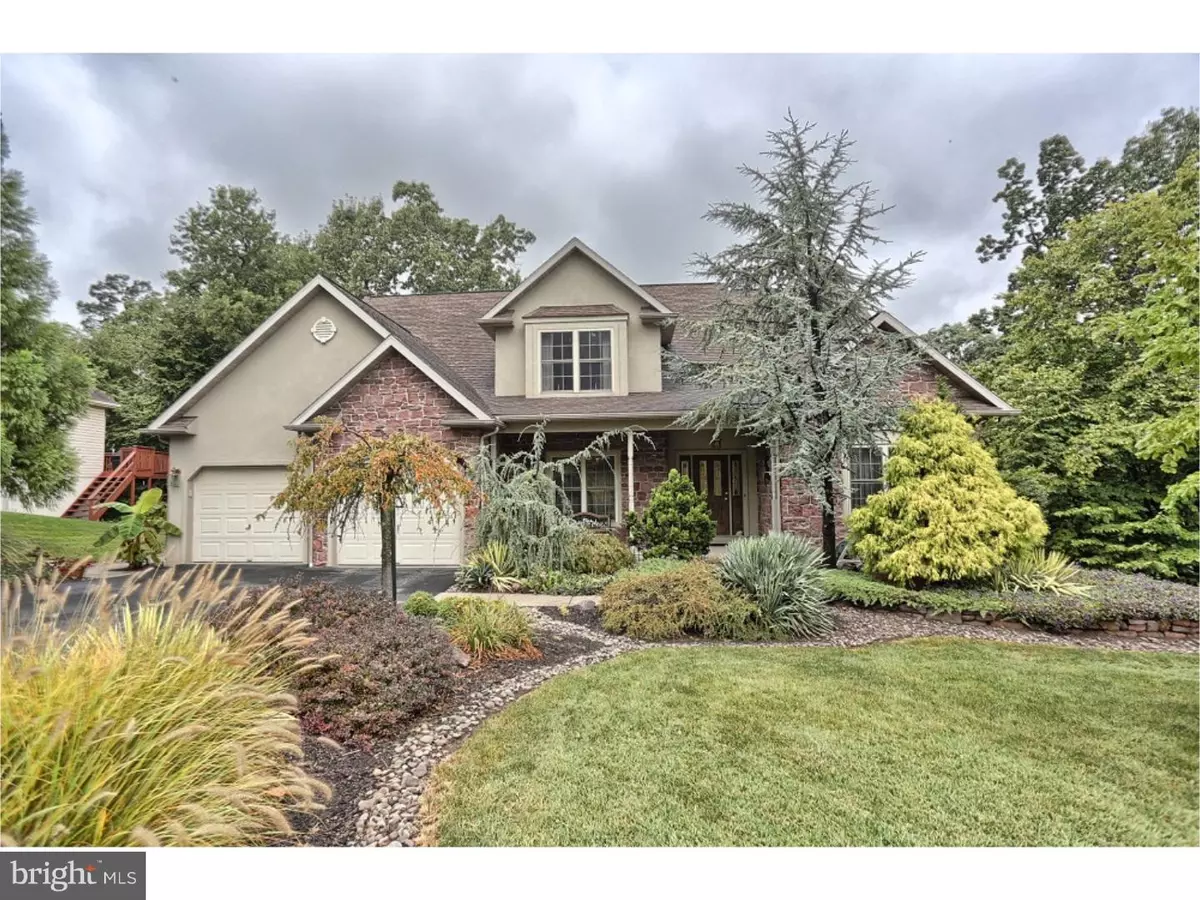$312,500
$350,000
10.7%For more information regarding the value of a property, please contact us for a free consultation.
4 Beds
4 Baths
4,700 SqFt
SOLD DATE : 12/02/2016
Key Details
Sold Price $312,500
Property Type Single Family Home
Sub Type Detached
Listing Status Sold
Purchase Type For Sale
Square Footage 4,700 sqft
Price per Sqft $66
Subdivision Northridge
MLS Listing ID 1003897017
Sold Date 12/02/16
Style Traditional
Bedrooms 4
Full Baths 3
Half Baths 1
HOA Y/N N
Abv Grd Liv Area 3,366
Originating Board TREND
Year Built 2000
Annual Tax Amount $10,341
Tax Year 2016
Lot Size 0.970 Acres
Acres 0.97
Lot Dimensions IRREG
Property Description
Exceptional Northridge Single family home, with master suite on the main level, within the ever-popular Governor Mifflin School District. This impeccably maintained and updated home is situated on a nearly 1 acre, double lot, that offers wonderful privacy, and woods to the rear, with regular visits from the area wildlife. The beautiful stone exterior and covered front patio welcome you into the vaulted tile entry foyer with opposing private study & spacious dining room, done in beautiful hardwood, w/tray ceiling, chair rail, and wainscoting. The living room/great room is spacious & vaulted, offering a wall of windows to the wooded rear yard, as well as a unique, 2 sided gas fireplace, shared with the kitchen's breakfast room. The master suite is located on the main level & boast newly installed neutral carpeting, tray ceiling, walk-in closet & private owners bath w/shower & corner jetted tub, finished w/neutral tile. The kitchen is an absolute show stopper, w/beautiful light oak cabinetry, center island w/granite top, desk & work area, pantry, breakfast room w/gas fireplace, and unique gas cook top w/electric oven combo. The breakfast room has sliders to the private rear deck, w/drainage system below, allowing owners to enjoy the outdoors on the lower level while remaining dry in wet weather. There is a really nice laundry room on the the main level with lots of built-in cabinetry. There are 3 spacious bedrooms & full family bath on the upper level & the lower level is fully finished w/brand new Berber carpeting, a third private full bath and an area that has been plumbed & studded out for a wet bar or second kitchen, and even an area for a 5th bedroom. There is also a Vacuflo central vac system w/new motor. The current owners have thought of everything & their pride of ownership truly shines through. (Square footage above shows the above grade interior square footage, the finished lower level adds an additional 1334 sq. ft. of living space)
Location
State PA
County Berks
Area Mohnton Boro (10265)
Zoning RES
Rooms
Other Rooms Living Room, Dining Room, Primary Bedroom, Bedroom 2, Bedroom 3, Kitchen, Family Room, Bedroom 1, Laundry, Other, Attic
Basement Full, Outside Entrance, Fully Finished
Interior
Interior Features Primary Bath(s), Kitchen - Island, Butlers Pantry, Ceiling Fan(s), WhirlPool/HotTub, Central Vacuum, 2nd Kitchen, Wet/Dry Bar, Stall Shower, Dining Area
Hot Water Natural Gas
Heating Gas, Forced Air
Cooling Central A/C
Flooring Wood, Fully Carpeted, Tile/Brick
Fireplaces Number 2
Equipment Built-In Range, Oven - Self Cleaning, Dishwasher
Fireplace Y
Window Features Energy Efficient
Appliance Built-In Range, Oven - Self Cleaning, Dishwasher
Heat Source Natural Gas
Laundry Main Floor
Exterior
Exterior Feature Deck(s), Porch(es)
Parking Features Inside Access, Garage Door Opener
Garage Spaces 5.0
Utilities Available Cable TV
Water Access N
Roof Type Shingle
Accessibility None
Porch Deck(s), Porch(es)
Attached Garage 2
Total Parking Spaces 5
Garage Y
Building
Lot Description Irregular, Level, Sloping, Open, Trees/Wooded, Front Yard, Rear Yard, SideYard(s)
Story 1.5
Foundation Concrete Perimeter
Sewer Public Sewer
Water Public
Architectural Style Traditional
Level or Stories 1.5
Additional Building Above Grade, Below Grade
Structure Type Cathedral Ceilings,9'+ Ceilings
New Construction N
Schools
High Schools Governor Mifflin
School District Governor Mifflin
Others
Senior Community No
Tax ID 65-4385-16-94-8508
Ownership Fee Simple
Acceptable Financing Conventional
Listing Terms Conventional
Financing Conventional
Read Less Info
Want to know what your home might be worth? Contact us for a FREE valuation!

Our team is ready to help you sell your home for the highest possible price ASAP

Bought with Alayne Klopp • RE/MAX Of Reading
"My job is to find and attract mastery-based agents to the office, protect the culture, and make sure everyone is happy! "






