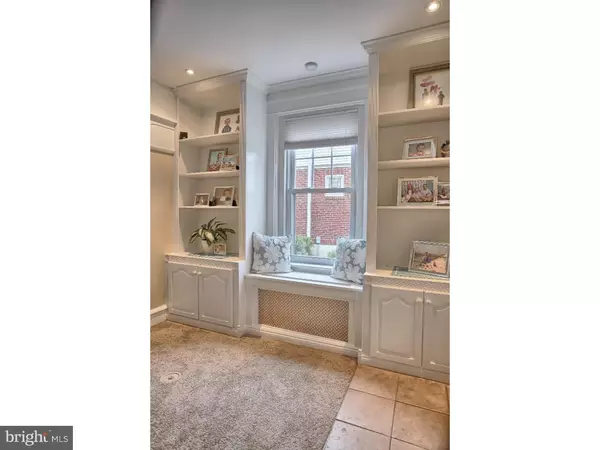$189,900
$189,900
For more information regarding the value of a property, please contact us for a free consultation.
3 Beds
2 Baths
1,901 SqFt
SOLD DATE : 05/16/2016
Key Details
Sold Price $189,900
Property Type Single Family Home
Sub Type Detached
Listing Status Sold
Purchase Type For Sale
Square Footage 1,901 sqft
Price per Sqft $99
Subdivision Lincoln Park
MLS Listing ID 1003892801
Sold Date 05/16/16
Style Traditional
Bedrooms 3
Full Baths 1
Half Baths 1
HOA Y/N N
Abv Grd Liv Area 1,426
Originating Board TREND
Year Built 1928
Annual Tax Amount $2,997
Tax Year 2016
Lot Size 5,227 Sqft
Acres 0.12
Lot Dimensions 45X115
Property Description
A Buyer's Dream into Reality. Come see this ready to move into residence that boasts central air, efficient gas heater, energy savings replacement windows and completely rejuvenated kitchen and baths. As you walk thru this two story solid brick home, you will observe all the amenities that make this home surpass its competition; granite countertops, cherry cabinets, custom built in bookcases and entertainment center, new paint, new carpet, endless moldings and attention to detail in every room. Finished basement complete with built in home office cabinetry, laundry room and plenty of additional livable space. Outdoor living here equally follows suit with this residence. Covered deck for year round grilling, wrap around driveway, large custom built vaulted shed, fencing and mature landscaping all grant as much enjoyment outdoors as inside. Come make this house your reality. Set up a personal tour today. Disclosure: Owner is a PA licensed Real estate Broker
Location
State PA
County Berks
Area Spring Twp (10280)
Zoning RES
Rooms
Other Rooms Living Room, Dining Room, Primary Bedroom, Bedroom 2, Kitchen, Family Room, Bedroom 1, Laundry, Other, Attic
Basement Full, Fully Finished
Interior
Interior Features Ceiling Fan(s), Stain/Lead Glass, Dining Area
Hot Water Natural Gas
Heating Gas, Hot Water
Cooling Central A/C
Flooring Fully Carpeted, Tile/Brick
Equipment Oven - Self Cleaning, Dishwasher, Refrigerator, Disposal, Built-In Microwave
Fireplace N
Window Features Energy Efficient,Replacement
Appliance Oven - Self Cleaning, Dishwasher, Refrigerator, Disposal, Built-In Microwave
Heat Source Natural Gas
Laundry Basement
Exterior
Exterior Feature Deck(s), Roof, Patio(s), Porch(es), Balcony
Garage Spaces 3.0
Fence Other
Utilities Available Cable TV
Water Access N
Roof Type Pitched,Shingle
Accessibility None
Porch Deck(s), Roof, Patio(s), Porch(es), Balcony
Total Parking Spaces 3
Garage N
Building
Lot Description Level, Front Yard, Rear Yard
Story 2
Foundation Stone
Sewer Public Sewer
Water Public
Architectural Style Traditional
Level or Stories 2
Additional Building Above Grade, Below Grade, Shed
New Construction N
Schools
Middle Schools Wilson Southern
High Schools Wilson
School District Wilson
Others
Senior Community No
Tax ID 80-4396-17-11-8102
Ownership Fee Simple
Acceptable Financing Conventional, VA, FHA 203(b)
Listing Terms Conventional, VA, FHA 203(b)
Financing Conventional,VA,FHA 203(b)
Read Less Info
Want to know what your home might be worth? Contact us for a FREE valuation!

Our team is ready to help you sell your home for the highest possible price ASAP

Bought with Bruce Silfies • RE/MAX Of Reading
"My job is to find and attract mastery-based agents to the office, protect the culture, and make sure everyone is happy! "






