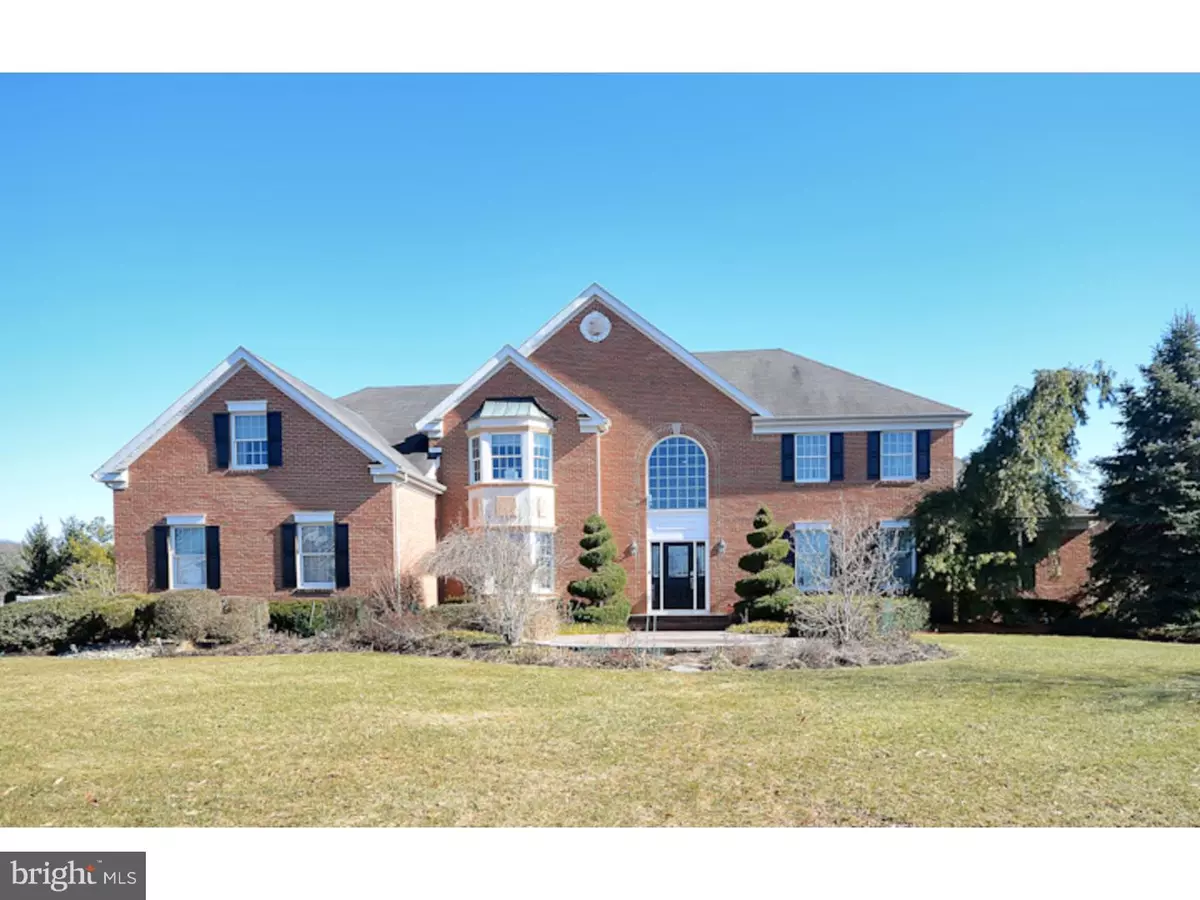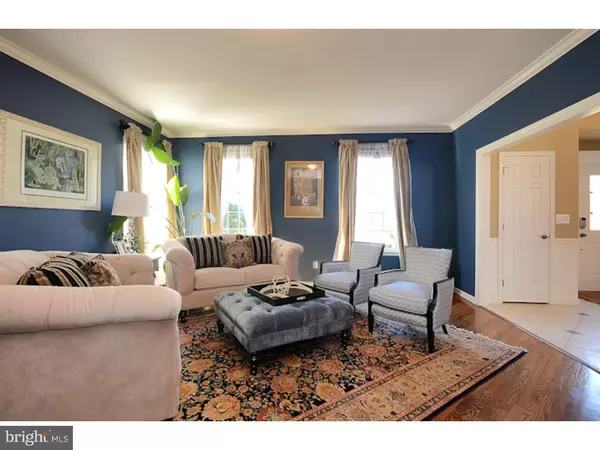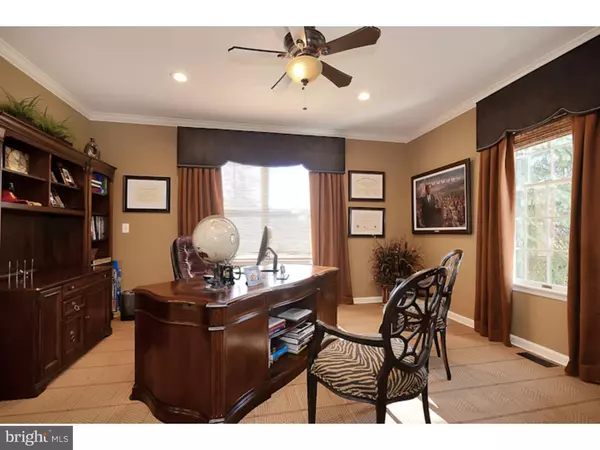$999,900
$999,900
For more information regarding the value of a property, please contact us for a free consultation.
5 Beds
6 Baths
4,260 SqFt
SOLD DATE : 06/16/2016
Key Details
Sold Price $999,900
Property Type Single Family Home
Sub Type Detached
Listing Status Sold
Purchase Type For Sale
Square Footage 4,260 sqft
Price per Sqft $234
Subdivision Brookline Estates
MLS Listing ID 1003884017
Sold Date 06/16/16
Style Colonial
Bedrooms 5
Full Baths 5
Half Baths 1
HOA Y/N N
Abv Grd Liv Area 4,260
Originating Board TREND
Year Built 1999
Annual Tax Amount $23,695
Tax Year 2015
Lot Size 0.780 Acres
Acres 0.78
Lot Dimensions 0X0
Property Description
Elegant and magnificent describes this stately, brick-front, center hall colonial in Brookline Estates. Enter through the soaring two-story foyer with custom moldings and box trim and continue into the Living Room and expansive Dining Room, built for superb entertaining. The large windows ensure there is plenty of natural light throughout the home. The stunning gourmet kitchen (re-done 2015) with state-of-the-art appliances, granite, custom cabinetry and massive center island is adjacent to the bright and sunny 2 story Family Room with skylights. The generous first floor bedroom, elegantly appointed study, renovated powder room and full bath round off the main floor! Upstairs the grand Master Suite with tray ceiling, his and hers closets and private sitting room is sure to please the most discerning of buyers. The spacious Master bath is also a retreat with the soaking tub as well as standing shower, not to mention the double vanity. 3 additional bedrooms and 2 additional remodeled bathrooms make ample room for a growing family. The fabulous finished basement boasts a Den, room for workout, entertainment and play area, as well as a full bathroom. Other features include gorgeous hardwood floors upstairs as well as downstairs. Recent updates include re-finished hardwood floors, new front door (2015), 3 new garage doors (2015), 2 zone HVAC (2012), Water Heater (2012). Pride of ownership is clearly evident in the carefully selected warm and inviting paint colors, elegant high-end finishes and the fantastic outdoor space. Truly a home where nothing needs to be done, except move in!
Location
State NJ
County Mercer
Area West Windsor Twp (21113)
Zoning R-1
Direction Northwest
Rooms
Other Rooms Living Room, Dining Room, Primary Bedroom, Bedroom 2, Bedroom 3, Kitchen, Family Room, Bedroom 1, In-Law/auPair/Suite, Laundry, Other
Basement Full, Drainage System, Fully Finished
Interior
Interior Features Primary Bath(s), Kitchen - Eat-In
Hot Water Natural Gas
Heating Gas
Cooling Central A/C
Fireplaces Number 1
Fireplaces Type Brick
Fireplace Y
Heat Source Natural Gas
Laundry Main Floor
Exterior
Garage Spaces 6.0
Water Access N
Accessibility None
Total Parking Spaces 6
Garage N
Building
Lot Description Corner
Story 2
Sewer Public Sewer
Water Public
Architectural Style Colonial
Level or Stories 2
Additional Building Above Grade
Structure Type 9'+ Ceilings
New Construction N
Schools
Elementary Schools Village School
High Schools High School South
School District West Windsor-Plainsboro Regional
Others
Senior Community No
Tax ID 13-00028 02-00040
Ownership Fee Simple
Read Less Info
Want to know what your home might be worth? Contact us for a FREE valuation!

Our team is ready to help you sell your home for the highest possible price ASAP

Bought with Saman Zeeshan • Weichert Realtors-Princeton Junction
"My job is to find and attract mastery-based agents to the office, protect the culture, and make sure everyone is happy! "






