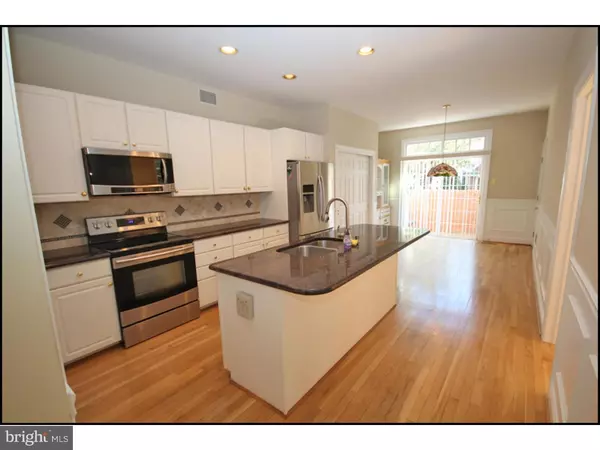$557,500
$565,000
1.3%For more information regarding the value of a property, please contact us for a free consultation.
3 Beds
4 Baths
2,448 SqFt
SOLD DATE : 01/06/2017
Key Details
Sold Price $557,500
Property Type Townhouse
Sub Type Interior Row/Townhouse
Listing Status Sold
Purchase Type For Sale
Square Footage 2,448 sqft
Price per Sqft $227
Subdivision Tidewater
MLS Listing ID 1003580835
Sold Date 01/06/17
Style Colonial
Bedrooms 3
Full Baths 2
Half Baths 2
HOA Fees $347/mo
HOA Y/N Y
Abv Grd Liv Area 2,448
Originating Board TREND
Year Built 1993
Annual Tax Amount $8,010
Tax Year 2016
Lot Size 2,448 Sqft
Acres 0.06
Lot Dimensions 0X0
Property Description
Welcome to this spacious welcoming move-in ready home in the popular Tidewater community. Enter the sun-filled home and you will find a foyer with very lovely millwork and the millwork continues up the grand turned hardwood staircase to the second level. To the left of the foyer find a large living room with crown molding and a gas-burning fireplace and large floor to ceiling windows. To the right find a a large dining room with chair rail and crown moldings. Gleaming hardwood flooring is found in much of the first floor: foyer, living room, dining room and kitchen. The large family room has wall-to-wall carpeting, another gas-burning fireplace which is flanked by solid-wood built-ins, a wet bar and a sliding glass door access to a large deck that overlooks open space and the township park. The kitchen is large with newer stainless appliances, white cabinets, attractive granite countertops on both the perimeter cabinets as well as the island, a separate double pantry and eat-in dining area. From the kitchen slider there is access to the quaint brick patio with a white gate to the driveway. Also access the 2-car garage from off the eat-in area. Upstairs find 3 spacious bedrooms. The master bedroom has two spacious closets and a large master bedroom with double vanities, soaking tub, and a stall shower. A large hall bathroom with double vanity and tub/shower combo services the additional 2 bedrooms on the upper level. All bedrooms are of great sizes and all have hardwoods and receive plenty of natural light. On the lower level find a large finished area to use as your situation needs with a slider to access the yard. There is a wet bar and powder room on the lower level. Permanent shelving is found in the unfinished portion of the basement ready for your out-of-season and general storage needs.
Location
State PA
County Chester
Area Malvern Boro (10302)
Zoning R1
Rooms
Other Rooms Living Room, Dining Room, Primary Bedroom, Bedroom 2, Kitchen, Family Room, Bedroom 1, Laundry
Basement Full
Interior
Interior Features Kitchen - Eat-In
Hot Water Natural Gas
Heating Gas, Forced Air
Cooling Central A/C
Fireplaces Number 2
Fireplace Y
Heat Source Natural Gas
Laundry Upper Floor
Exterior
Garage Spaces 4.0
Waterfront N
Water Access N
Accessibility None
Attached Garage 2
Total Parking Spaces 4
Garage Y
Building
Story 2
Sewer Public Sewer
Water Public
Architectural Style Colonial
Level or Stories 2
Additional Building Above Grade
New Construction N
Schools
High Schools Great Valley
School District Great Valley
Others
Senior Community No
Tax ID 02-06 -0358
Ownership Fee Simple
Read Less Info
Want to know what your home might be worth? Contact us for a FREE valuation!

Our team is ready to help you sell your home for the highest possible price ASAP

Bought with Dennis Morgan • BHHS Fox & Roach-Malvern

"My job is to find and attract mastery-based agents to the office, protect the culture, and make sure everyone is happy! "






