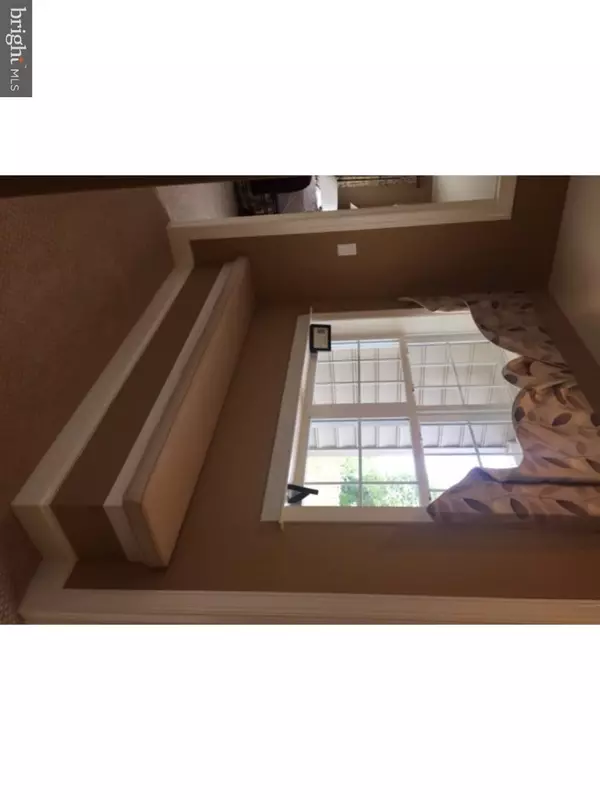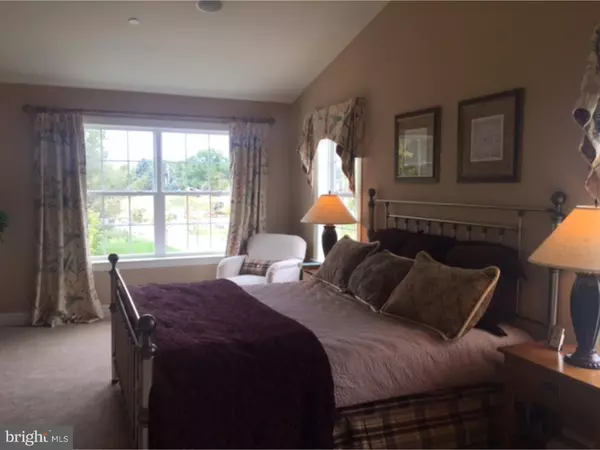$276,185
$262,050
5.4%For more information regarding the value of a property, please contact us for a free consultation.
3 Beds
3 Baths
2,040 SqFt
SOLD DATE : 05/12/2017
Key Details
Sold Price $276,185
Property Type Townhouse
Sub Type Interior Row/Townhouse
Listing Status Sold
Purchase Type For Sale
Square Footage 2,040 sqft
Price per Sqft $135
Subdivision Village Greene
MLS Listing ID 1003580819
Sold Date 05/12/17
Style Traditional
Bedrooms 3
Full Baths 2
Half Baths 1
HOA Fees $150/mo
HOA Y/N Y
Abv Grd Liv Area 2,040
Originating Board TREND
Year Built 2016
Tax Year 2015
Property Description
***QUICK DELIVERY*** Welcome home to this MAGNOLIA model by Penn Wynne Homes. The Magnolia features 3 Bedrooms, 2.5 Baths, 2 car garage and full basement. Also included are 9' ceilings on first floor; hardwood floors in foyer and powder room; open kitchen with island, both pendant and recessed lighting, 36" cabinets w/ crown molding, and GE appliances; trim around all windows and doors; a luxurious Master Suite, huge garden tub, separate 5' stall shower, and 12x12 tile? All of this and more! With planned walking trails, open common areas, and playground there is something here for everyone. Visit our models 11-4 Saturdays and Sundays or by appointment. This house is framed and ready for your upgrades and color selections. Photos may show optional features.
Location
State PA
County Chester
Area Honey Brook Twp (10322)
Zoning R1
Rooms
Other Rooms Living Room, Dining Room, Primary Bedroom, Bedroom 2, Kitchen, Bedroom 1, Attic
Basement Full, Unfinished
Interior
Interior Features Primary Bath(s), Kitchen - Island, Butlers Pantry, Ceiling Fan(s), Sprinkler System, Stall Shower, Breakfast Area
Hot Water Propane
Heating Propane, Forced Air, Energy Star Heating System, Programmable Thermostat
Cooling Central A/C
Flooring Wood, Fully Carpeted, Vinyl, Tile/Brick
Equipment Disposal
Fireplace N
Window Features Energy Efficient
Appliance Disposal
Heat Source Bottled Gas/Propane
Laundry Upper Floor
Exterior
Exterior Feature Porch(es)
Parking Features Inside Access
Garage Spaces 5.0
Utilities Available Cable TV
Amenities Available Tot Lots/Playground
Water Access N
Accessibility None
Porch Porch(es)
Attached Garage 2
Total Parking Spaces 5
Garage Y
Building
Story 2
Foundation Concrete Perimeter
Sewer Public Sewer
Water Public
Architectural Style Traditional
Level or Stories 2
Additional Building Above Grade
Structure Type 9'+ Ceilings
New Construction Y
Schools
School District Twin Valley
Others
HOA Fee Include Common Area Maintenance,Lawn Maintenance,Snow Removal,Trash,Management
Senior Community No
Ownership Fee Simple
Acceptable Financing Conventional, VA, FHA 203(b), USDA
Listing Terms Conventional, VA, FHA 203(b), USDA
Financing Conventional,VA,FHA 203(b),USDA
Read Less Info
Want to know what your home might be worth? Contact us for a FREE valuation!

Our team is ready to help you sell your home for the highest possible price ASAP

Bought with Dana Dunn • BHHS Fox & Roach-Malvern
"My job is to find and attract mastery-based agents to the office, protect the culture, and make sure everyone is happy! "






