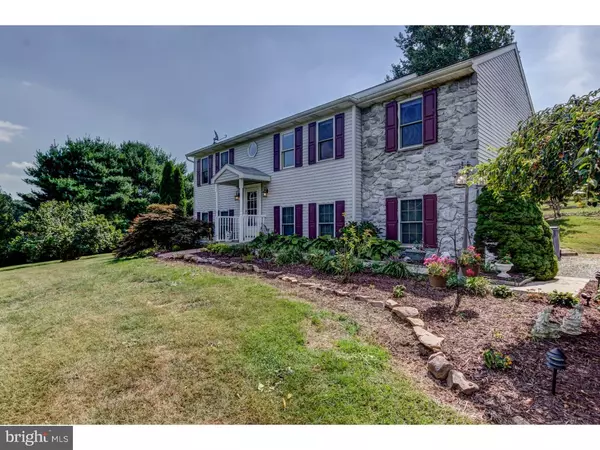$270,000
$270,000
For more information regarding the value of a property, please contact us for a free consultation.
3 Beds
2 Baths
1,134 SqFt
SOLD DATE : 11/14/2016
Key Details
Sold Price $270,000
Property Type Single Family Home
Sub Type Detached
Listing Status Sold
Purchase Type For Sale
Square Footage 1,134 sqft
Price per Sqft $238
Subdivision None Available
MLS Listing ID 1003580621
Sold Date 11/14/16
Style Traditional,Bi-level
Bedrooms 3
Full Baths 2
HOA Y/N N
Abv Grd Liv Area 1,134
Originating Board TREND
Year Built 1992
Annual Tax Amount $4,510
Tax Year 2016
Lot Size 2.100 Acres
Acres 2.1
Lot Dimensions 0X0
Property Description
Come see this charming bi-level home on over two acres which you will probably want to make your own! This comfortable home sits nestled in among mature plantings on a quiet road. Relax over your morning cup of coffee in the eat-in kitchen area or step out onto the spacious deck and enjoy your peaceful view of the tree lined back yard. Your pets will enjoy their safe, fenced access to the back yard all year! The three main-level bedrooms are generous in size and that entire level has been freshly painted for you in move-in ready neutral colors. The downstairs finished area is a great space for whatever use you prefer: family room, teen suite, game room, pick your preference! It offers a great space with a full bath and sliders to a private patio. There is a lighted parking area, built-in lighting along the sidewalk to the front door, and a long, tree-lined driveway that will welcome you with an amazing profusion of blossoms every spring. The two-car garage is in the unfinished side of the lower level, but there are also outbuildings which will make a hobbyist and gardener extra happy! The front yard is enormous and years of experience tell us it's a great venue for touch football games! We invite you to come see this beautiful home and setting!
Location
State PA
County Chester
Area Franklin Twp (10372)
Zoning AR
Rooms
Other Rooms Living Room, Primary Bedroom, Bedroom 2, Kitchen, Family Room, Bedroom 1
Basement Partial
Interior
Interior Features Primary Bath(s), Kitchen - Eat-In
Hot Water Electric
Heating Electric
Cooling Central A/C
Flooring Wood, Fully Carpeted, Vinyl
Fireplace N
Heat Source Electric
Laundry Lower Floor
Exterior
Exterior Feature Deck(s)
Garage Inside Access, Garage Door Opener
Garage Spaces 5.0
Fence Other
Water Access N
Roof Type Pitched,Shingle
Accessibility None
Porch Deck(s)
Total Parking Spaces 5
Garage N
Building
Sewer On Site Septic
Water Well
Architectural Style Traditional, Bi-level
Additional Building Above Grade, Shed
New Construction N
Schools
High Schools Avon Grove
School District Avon Grove
Others
Senior Community No
Tax ID 72-02 -0002.0400
Ownership Fee Simple
Read Less Info
Want to know what your home might be worth? Contact us for a FREE valuation!

Our team is ready to help you sell your home for the highest possible price ASAP

Bought with Keith Herrington • RE/MAX Excellence

"My job is to find and attract mastery-based agents to the office, protect the culture, and make sure everyone is happy! "






