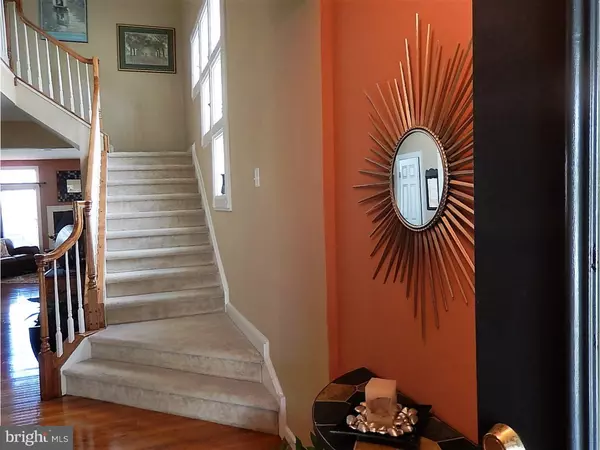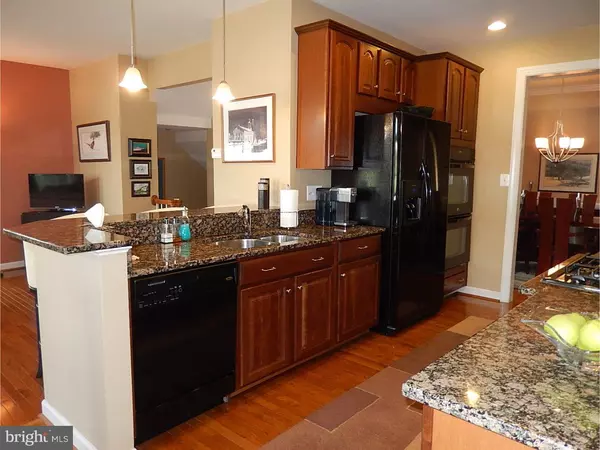$280,000
$289,900
3.4%For more information regarding the value of a property, please contact us for a free consultation.
3 Beds
4 Baths
3,470 SqFt
SOLD DATE : 12/01/2016
Key Details
Sold Price $280,000
Property Type Townhouse
Sub Type End of Row/Townhouse
Listing Status Sold
Purchase Type For Sale
Square Footage 3,470 sqft
Price per Sqft $80
Subdivision Coventry Glen
MLS Listing ID 1003580475
Sold Date 12/01/16
Style Colonial
Bedrooms 3
Full Baths 3
Half Baths 1
HOA Fees $90/mo
HOA Y/N Y
Abv Grd Liv Area 3,070
Originating Board TREND
Year Built 2006
Annual Tax Amount $5,210
Tax Year 2016
Lot Size 5,177 Sqft
Acres 0.12
Lot Dimensions 0X0
Property Description
Are we a good match? I am a large, three-story Townhome in search of my next Owner. Must have an appreciation for quality construction, a great location, lots of closets, with natural gas heating and cooking. My hope would be to find someone who likes a young attractive home with an open floor plan, granite counter-tops, three full Bathrooms, and a sunny deck with a retractable awning. If you don't care for a gas fireplace, an upper floor Laundry Room, a new Elementary School, or lots of walking trails, please don't respond - we wouldn't be a good match. When I say I am immaculately cared-for, I really mean it this time! Good luck in your search! Seller is offering a one year Home Warranty.
Location
State PA
County Chester
Area East Coventry Twp (10318)
Zoning R3
Rooms
Other Rooms Living Room, Dining Room, Primary Bedroom, Bedroom 2, Kitchen, Family Room, Bedroom 1, Laundry, Other
Basement Full
Interior
Interior Features Breakfast Area
Hot Water Natural Gas
Heating Gas, Forced Air
Cooling Central A/C
Fireplaces Number 1
Fireplaces Type Gas/Propane
Fireplace Y
Heat Source Natural Gas
Laundry Upper Floor
Exterior
Exterior Feature Deck(s)
Garage Spaces 4.0
Amenities Available Tot Lots/Playground
Water Access N
Accessibility None
Porch Deck(s)
Attached Garage 2
Total Parking Spaces 4
Garage Y
Building
Story 3+
Sewer Public Sewer
Water Public
Architectural Style Colonial
Level or Stories 3+
Additional Building Above Grade, Below Grade
New Construction N
Schools
Elementary Schools East Coventry
Middle Schools Owen J Roberts
High Schools Owen J Roberts
School District Owen J Roberts
Others
HOA Fee Include Common Area Maintenance,Lawn Maintenance,Snow Removal,Trash
Senior Community No
Tax ID 18-01 -0332
Ownership Fee Simple
Acceptable Financing Conventional, FHA 203(b)
Listing Terms Conventional, FHA 203(b)
Financing Conventional,FHA 203(b)
Read Less Info
Want to know what your home might be worth? Contact us for a FREE valuation!

Our team is ready to help you sell your home for the highest possible price ASAP

Bought with Anthony Ryan • BHHS Fox & Roach-Wayne

"My job is to find and attract mastery-based agents to the office, protect the culture, and make sure everyone is happy! "






