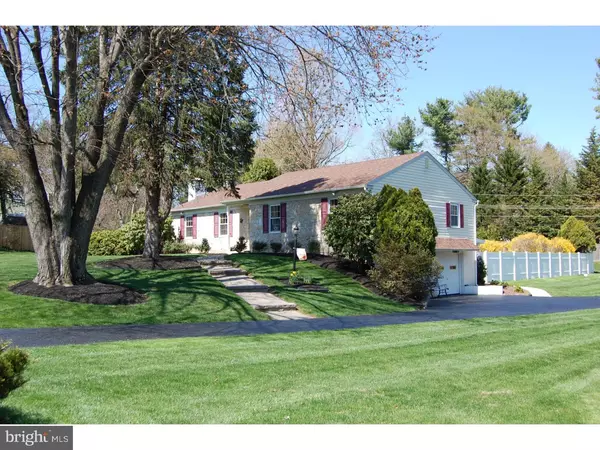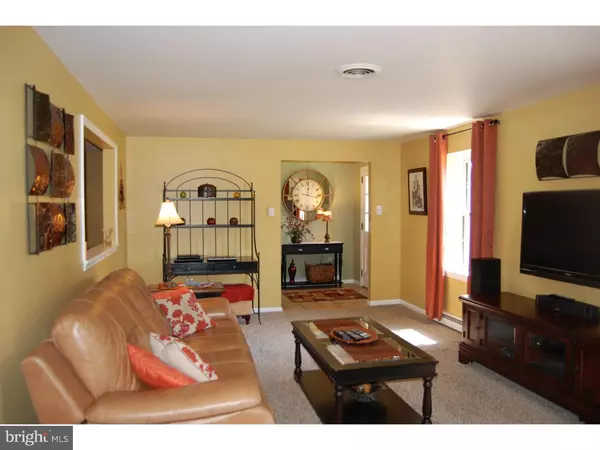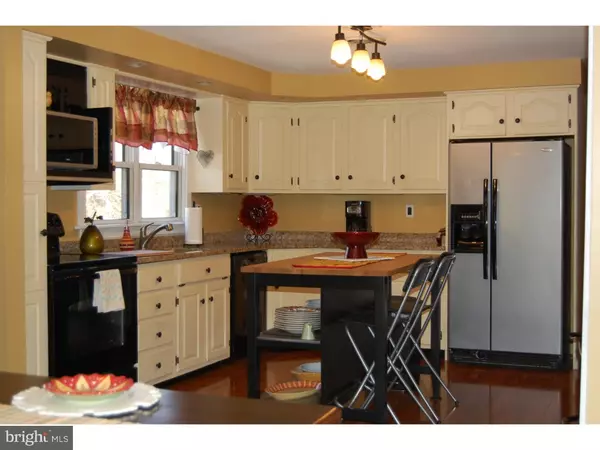$405,000
$410,000
1.2%For more information regarding the value of a property, please contact us for a free consultation.
3 Beds
3 Baths
2,000 SqFt
SOLD DATE : 05/18/2016
Key Details
Sold Price $405,000
Property Type Single Family Home
Sub Type Detached
Listing Status Sold
Purchase Type For Sale
Square Footage 2,000 sqft
Price per Sqft $202
Subdivision None Available
MLS Listing ID 1003574103
Sold Date 05/18/16
Style Ranch/Rambler,Raised Ranch/Rambler
Bedrooms 3
Full Baths 2
Half Baths 1
HOA Y/N N
Abv Grd Liv Area 1,430
Originating Board TREND
Year Built 1969
Annual Tax Amount $4,021
Tax Year 2016
Lot Size 0.597 Acres
Acres 0.6
Property Description
Welcome to 307 Beechwood Road. This beautiful and spacious home is situated in a quiet neighborhood in sought after Westtown township! Having 3 bedrooms and 2 baths, this home has been very well cared for and meticulously maintained. The property features over acre of level yard with mature landscaping and an in-ground heated swimming pool! Lower level has a large family room with newer carpets and a wood burning stove which will very easily heat the entire area. An oversized laundry room with plenty of cabinet and storage space, along with a bath make this a very comfortable sized lower level. Upper level is bright, spacious and easy flowing. A lovely eat in kitchen which features granite countertops, a center island, newer appliances and hardwood floors, which flow very nicely into the dining room. From the dining room, you can exit into the enclosed, newly carpeted, 3 season room which is great for entertaining and overlooking the pool. The living room has newer carpet and a stone faced wood burning fireplace. Down the center hall is a remodeled hall bathroom with ceramic tile floors and tub surround. Master bedroom has newer carpet, California closets and a remodeled bathroom. Two additional bedrooms complete this level. An oversized 2 car garage is another welcoming feature of this house. This home is situated in a perfect location, just minutes from 202 and 926. Awarding winning West Chester Area School District, low taxes and public sewer. All fantastic perks of this property!!
Location
State PA
County Chester
Area Westtown Twp (10367)
Zoning R2
Rooms
Other Rooms Living Room, Dining Room, Primary Bedroom, Bedroom 2, Kitchen, Family Room, Bedroom 1, Laundry, Other, Attic
Basement Partial, Outside Entrance, Fully Finished
Interior
Interior Features Kitchen - Island, Butlers Pantry, Skylight(s), Ceiling Fan(s), Wood Stove, Water Treat System, Kitchen - Eat-In
Hot Water Electric
Heating Electric, Baseboard
Cooling Central A/C
Flooring Wood, Fully Carpeted, Tile/Brick
Fireplaces Number 1
Fireplaces Type Stone
Equipment Cooktop, Dishwasher, Disposal
Fireplace Y
Appliance Cooktop, Dishwasher, Disposal
Heat Source Electric
Laundry Lower Floor
Exterior
Parking Features Inside Access, Garage Door Opener, Oversized
Garage Spaces 2.0
Fence Other
Pool In Ground
Utilities Available Cable TV
Water Access N
Roof Type Pitched,Shingle
Accessibility None
Attached Garage 2
Total Parking Spaces 2
Garage Y
Building
Lot Description Level, Open
Foundation Brick/Mortar
Sewer Public Sewer
Water Well
Architectural Style Ranch/Rambler, Raised Ranch/Rambler
Additional Building Above Grade, Below Grade, Shed
New Construction N
Schools
School District West Chester Area
Others
Senior Community No
Tax ID 67-04C-0063
Ownership Fee Simple
Read Less Info
Want to know what your home might be worth? Contact us for a FREE valuation!

Our team is ready to help you sell your home for the highest possible price ASAP

Bought with Janet R Busillo • BHHS Fox & Roach-Media
"My job is to find and attract mastery-based agents to the office, protect the culture, and make sure everyone is happy! "






