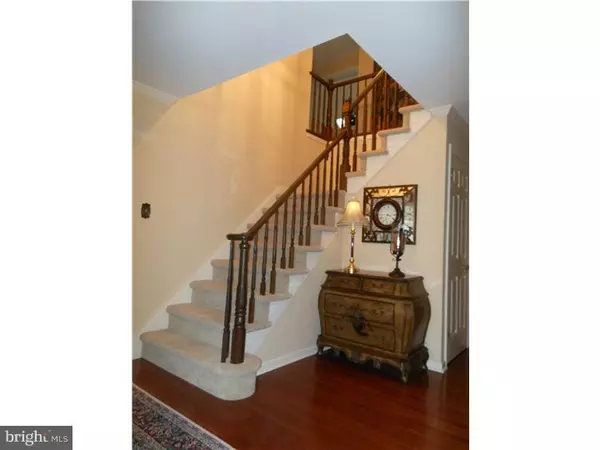$525,000
$525,000
For more information regarding the value of a property, please contact us for a free consultation.
4 Beds
3 Baths
1.1 Acres Lot
SOLD DATE : 06/30/2015
Key Details
Sold Price $525,000
Property Type Single Family Home
Sub Type Detached
Listing Status Sold
Purchase Type For Sale
Subdivision Plumly Farms
MLS Listing ID 1003568297
Sold Date 06/30/15
Style Colonial
Bedrooms 4
Full Baths 2
Half Baths 1
HOA Y/N N
Originating Board TREND
Year Built 1986
Annual Tax Amount $7,076
Tax Year 2015
Lot Size 1.100 Acres
Acres 1.1
Lot Dimensions 0 X 0
Property Description
The beautiful, free form, Gunite in-ground pool is now open! Get ready for friends, family and new neighbors to join you around your wonderful pool during this upcoming hot, hot, hot summer! This stone and stucco farmhouse is located in popular Plumly Farms in Westtown Township. The open flow of this home welcomes movement for everyday or party time from the large kitchen with center island through the traditional dining room, the entry foyer, living room, family room with built in bookcases and stone fireplace out to the two tiered deck overlooking the pool and plantings. Relax there with a cup of herbal tea and your kindle and be serenaded by the birds in the treetops. The upper level highlights a master bedroom with bathroom. Three additional bedrooms share the hall bathroom. Enjoy the ease of doing all those loads of wash with the handy laundry area. The lower level has a finished area and large storage/workshop area. Upgrades include a new roof (2015), pool updates (2012), new garage door (2012), some hardwood floors (2011), a number of Anderson replacement windows (2010) and a replacement HVAC system (2006). Since October 2014, upgrades include: chimney cleaning, stucco and brick repair, septic tank cleaning and outlet baffle replaced, new bathroom window, landscape ties replaced, door frame to garage replaced, radon remediation system installed, deck steps replaced, deck footers and three columns replaced and electrical outlet updates. The buyer will receive a one year HSA warranty. Come tour and make this your next home.
Location
State PA
County Chester
Area Westtown Twp (10367)
Zoning R1
Rooms
Other Rooms Living Room, Dining Room, Primary Bedroom, Bedroom 2, Bedroom 3, Kitchen, Family Room, Bedroom 1, Laundry, Attic
Basement Full
Interior
Interior Features Primary Bath(s), Kitchen - Island, Butlers Pantry, Skylight(s), Ceiling Fan(s), WhirlPool/HotTub, Dining Area
Hot Water Electric
Heating Electric, Forced Air
Cooling Central A/C
Flooring Wood, Fully Carpeted, Tile/Brick
Fireplaces Number 1
Fireplaces Type Stone
Equipment Dishwasher, Built-In Microwave
Fireplace Y
Window Features Replacement
Appliance Dishwasher, Built-In Microwave
Heat Source Electric
Laundry Upper Floor
Exterior
Exterior Feature Deck(s)
Garage Spaces 5.0
Fence Other
Pool In Ground
Utilities Available Cable TV
Waterfront N
Water Access N
Roof Type Pitched,Shingle
Accessibility None
Porch Deck(s)
Parking Type Driveway, Attached Garage
Attached Garage 2
Total Parking Spaces 5
Garage Y
Building
Lot Description Sloping, Open, Trees/Wooded, Front Yard, Rear Yard
Story 2
Foundation Brick/Mortar
Sewer On Site Septic
Water Public
Architectural Style Colonial
Level or Stories 2
Structure Type Cathedral Ceilings
New Construction N
Schools
High Schools West Chester Bayard Rustin
School District West Chester Area
Others
Tax ID 67-05B-0005
Ownership Fee Simple
Acceptable Financing Conventional
Listing Terms Conventional
Financing Conventional
Read Less Info
Want to know what your home might be worth? Contact us for a FREE valuation!

Our team is ready to help you sell your home for the highest possible price ASAP

Bought with Lynn Romolini • BHHS Fox & Roach-Media

"My job is to find and attract mastery-based agents to the office, protect the culture, and make sure everyone is happy! "






