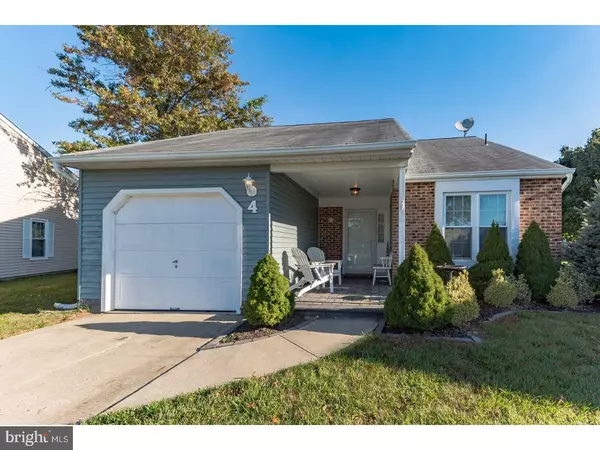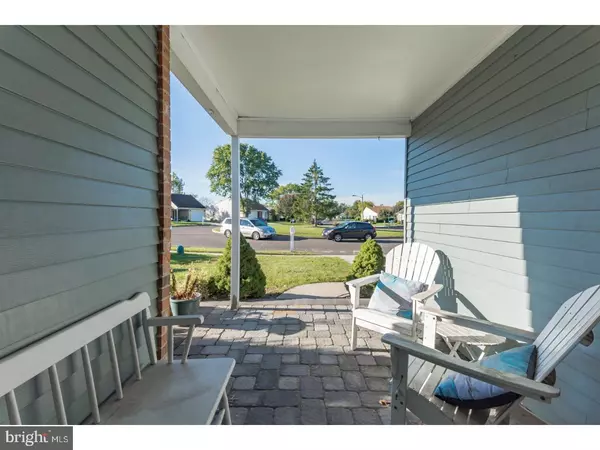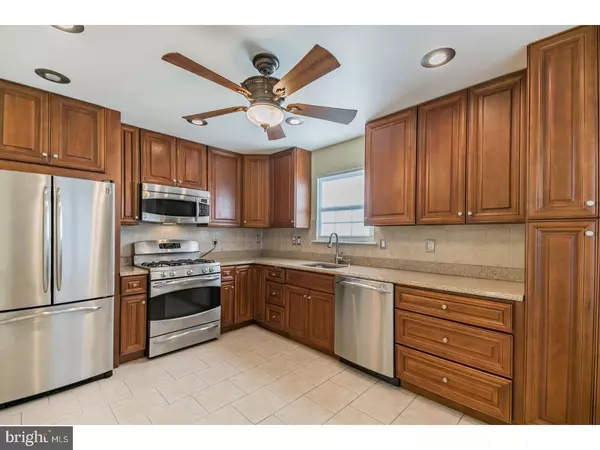$220,000
$225,000
2.2%For more information regarding the value of a property, please contact us for a free consultation.
2 Beds
2 Baths
1,331 SqFt
SOLD DATE : 12/01/2017
Key Details
Sold Price $220,000
Property Type Single Family Home
Sub Type Detached
Listing Status Sold
Purchase Type For Sale
Square Footage 1,331 sqft
Price per Sqft $165
Subdivision Holiday Village
MLS Listing ID 1003420259
Sold Date 12/01/17
Style Ranch/Rambler
Bedrooms 2
Full Baths 2
HOA Fees $105/mo
HOA Y/N Y
Abv Grd Liv Area 1,331
Originating Board TREND
Year Built 1985
Annual Tax Amount $4,689
Tax Year 2016
Lot Size 5,922 Sqft
Acres 0.14
Lot Dimensions .14 / 5,922
Property Description
Welcome home to this astonishing Madison Model Rancher in the deisirable Holiday Village section! This home has been upgraded with perfection all throughout! Upon walking in, you will notice how welcoming the house feels with the ample amount of natural sunlight that shines throughout the main areas! The Kitchen has been beautifully upgraded with tall cabinets, granite countertops and all stainless steel appliances which are all included! The Living/Dining area is combined, and is equipped with a new gas fireplace. Off of the living room, you have your sunroom that opens out into your nice, private patio that sits along the side of the property. Both Bedrooms are decent sized, the master bedroom has its own master bathroom, a large walk in closet and a cute little separated vanity area! Stop in and take a look because this home will definitely not last long! Some other great features are the upgraded hvac systems, the pull down attic from the garage, the laundry room with the washer and dryer and so much more! Your new home awaits you!
Location
State NJ
County Burlington
Area Mount Laurel Twp (20324)
Zoning R1
Rooms
Other Rooms Living Room, Dining Room, Primary Bedroom, Kitchen, Family Room, Bedroom 1, Attic
Interior
Interior Features Attic/House Fan, Sprinkler System, Kitchen - Eat-In
Hot Water Natural Gas
Heating Gas
Cooling Central A/C
Fireplaces Number 1
Fireplace Y
Window Features Energy Efficient
Heat Source Natural Gas
Laundry Main Floor
Exterior
Exterior Feature Porch(es)
Parking Features Inside Access
Garage Spaces 2.0
Amenities Available Swimming Pool
Water Access N
Roof Type Shingle
Accessibility Visual Mod
Porch Porch(es)
Total Parking Spaces 2
Garage N
Building
Lot Description Cul-de-sac
Story 1
Sewer Public Sewer
Water Public
Architectural Style Ranch/Rambler
Level or Stories 1
Additional Building Above Grade
New Construction N
Schools
School District Lenape Regional High
Others
HOA Fee Include Pool(s)
Senior Community Yes
Tax ID 24-01504-00016
Ownership Fee Simple
Acceptable Financing Conventional, VA, FHA 203(k), FHA 203(b)
Listing Terms Conventional, VA, FHA 203(k), FHA 203(b)
Financing Conventional,VA,FHA 203(k),FHA 203(b)
Read Less Info
Want to know what your home might be worth? Contact us for a FREE valuation!

Our team is ready to help you sell your home for the highest possible price ASAP

Bought with Jennifer Hassab • Keller Williams Realty - Medford
"My job is to find and attract mastery-based agents to the office, protect the culture, and make sure everyone is happy! "






