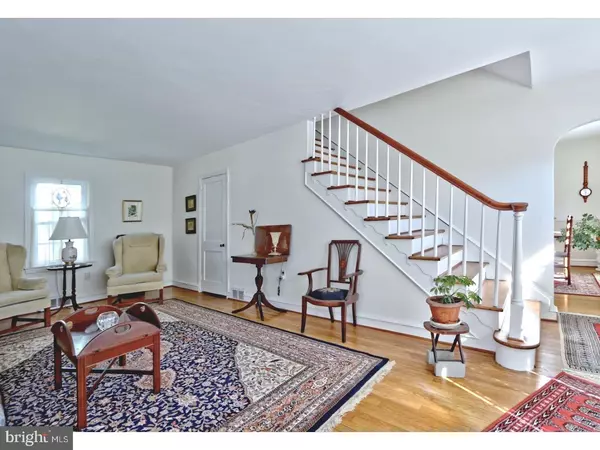$193,900
$193,900
For more information regarding the value of a property, please contact us for a free consultation.
3 Beds
1 Bath
1,209 SqFt
SOLD DATE : 11/30/2017
Key Details
Sold Price $193,900
Property Type Single Family Home
Sub Type Detached
Listing Status Sold
Purchase Type For Sale
Square Footage 1,209 sqft
Price per Sqft $160
Subdivision None Available
MLS Listing ID 1003285413
Sold Date 11/30/17
Style Cape Cod
Bedrooms 3
Full Baths 1
HOA Y/N N
Abv Grd Liv Area 1,209
Originating Board TREND
Year Built 1946
Annual Tax Amount $6,534
Tax Year 2016
Lot Size 7,050 Sqft
Acres 0.16
Lot Dimensions 75X94
Property Description
You've got to come see this fantastic Cape Cod in charming Oaklyn! This adorable 3-4 bedroom home in the heart of town is in the perfect location to walk to the shops and pubs. Parks, schools and public transportation are all just steps away. Mere minutes to Rte 295 & bridges to Phila. You'll feel the warmth the home embodies as soon as you walk up the steps and in the front door. Hardwood floors and neutral colors prevail throughout the home. A spacious Living Room invites you to the cozy Side Porch, which really acts as a 3-season Sunroom with all of the natural light pouring in, adding to your relaxation! A full size Dining Room is followed by the recently updated kitchen with trendy grey cabinets, B&W tile floor, subway backsplash and "to die for" marble counters! Stainless appliances and pantry too. The full sized Basement is Finished w/a large Family Room that accesses your Garage, a Guest Room and Laundry Room. The 2nd floor features two enormous Bedrooms with original hardwood floors, extra closet space and the Main Bath. Plus, you have a full-sized Bonus Room that you can use for an office, play room, or another bedroom perhaps for siblings to share? Plenty of space for everyone here! Add'l features of the home are new Roof in 2013, new Heat & AC in 2010, most windows have been replaced and there's a new garage door w/opener. This great corner property has off-street parking for multiple vehicles and is nicely landscaped with great curb appeal. Don't delay, make an appt. and bring your offer today!
Location
State NJ
County Camden
Area Oaklyn Boro (20426)
Zoning RES
Rooms
Other Rooms Living Room, Dining Room, Primary Bedroom, Bedroom 2, Kitchen, Family Room, Bedroom 1, Laundry, Other
Basement Full, Fully Finished
Interior
Interior Features Butlers Pantry, Ceiling Fan(s), Attic/House Fan, Kitchen - Eat-In
Hot Water Natural Gas
Heating Gas, Forced Air
Cooling Central A/C
Flooring Wood, Tile/Brick
Equipment Oven - Self Cleaning, Dishwasher, Energy Efficient Appliances
Fireplace N
Window Features Replacement
Appliance Oven - Self Cleaning, Dishwasher, Energy Efficient Appliances
Heat Source Natural Gas
Laundry Basement
Exterior
Exterior Feature Porch(es)
Parking Features Inside Access
Garage Spaces 4.0
Utilities Available Cable TV
Water Access N
Roof Type Shingle
Accessibility None
Porch Porch(es)
Attached Garage 1
Total Parking Spaces 4
Garage Y
Building
Lot Description Corner, Front Yard, Rear Yard, SideYard(s)
Story 1.5
Foundation Brick/Mortar
Sewer Public Sewer
Water Public
Architectural Style Cape Cod
Level or Stories 1.5
Additional Building Above Grade, Shed
New Construction N
Schools
High Schools Collingswood
School District Collingswood Borough Public Schools
Others
Senior Community No
Tax ID 26-00046-00019 01
Ownership Fee Simple
Acceptable Financing Conventional, VA, FHA 203(b)
Listing Terms Conventional, VA, FHA 203(b)
Financing Conventional,VA,FHA 203(b)
Read Less Info
Want to know what your home might be worth? Contact us for a FREE valuation!

Our team is ready to help you sell your home for the highest possible price ASAP

Bought with Candace H Lowden • Century 21 Alliance-Cherry Hill
"My job is to find and attract mastery-based agents to the office, protect the culture, and make sure everyone is happy! "






